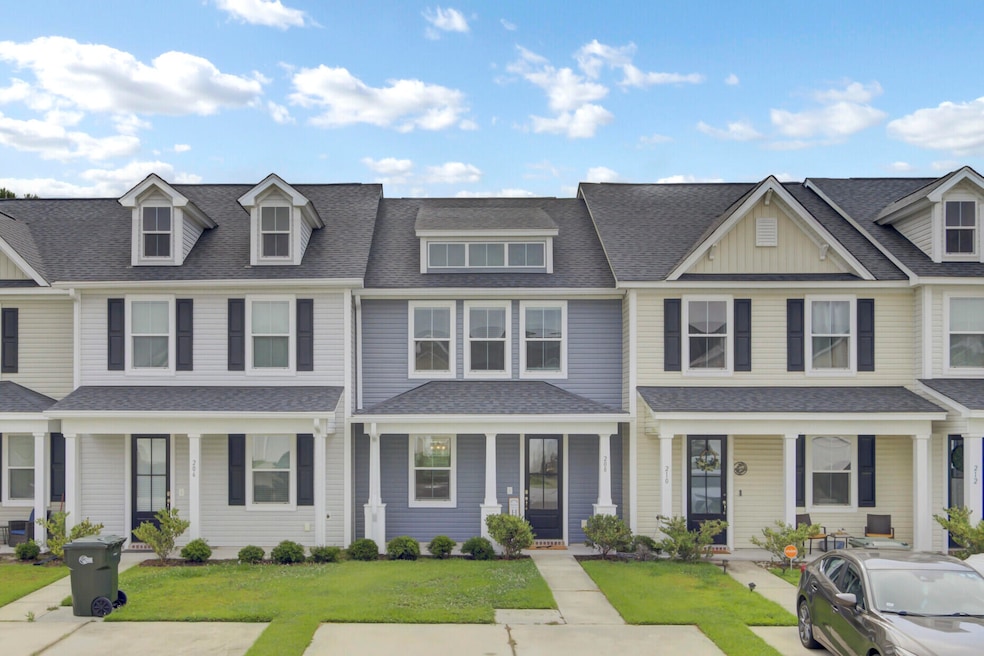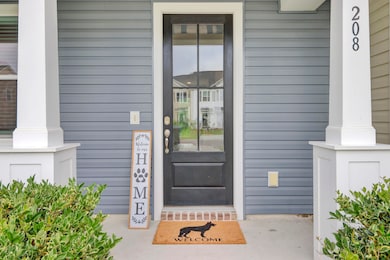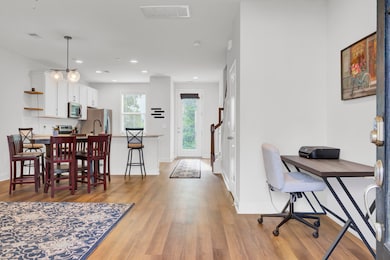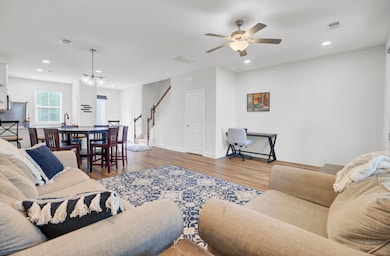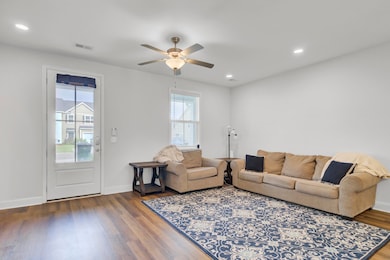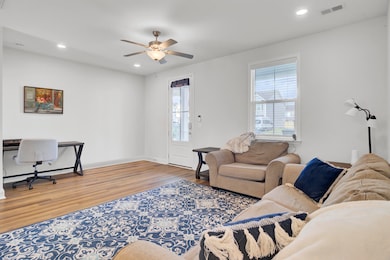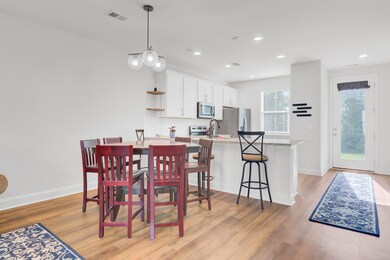208 Kirkland St Goose Creek, SC 29445
Estimated payment $1,530/month
Highlights
- High Ceiling
- Walk-In Closet
- Laundry Room
- Storm Windows
- Patio
- Entrance Foyer
About This Home
Welcome to this beautifully maintained 2-bedroom, 2.5-bath townhome in the desirable Cokers Commons community--perfectly combining comfort, style, and convenience.The main level boasts an open floor plan that seamlessly connects the spacious living room, dining area, and kitchen, creating an ideal layout for both everyday living and entertaining. The kitchen is a standout feature, complete with granite countertops, stainless steel appliances, a subway tile backsplash, and an abundance of storage including 42'' upper cabinets with crown molding.Upstairs, you'll find two generously sized bedrooms, each with its own private en-suite bathroom and walk-in closet. The primary suite features dual sinks and a luxurious 5' tiled shower. The laundry room is also conveniently located on the second floor. Luxury vinyl plank flooring flows throughout the main living areas, with tile flooring in the bathrooms and laundry for added durability and style. There is a patio area at the back of the home with room for seating, as well as a storage room. Located just minutes from shopping, dining, and everyday conveniences, this move-in ready home offers both practicality and modern design in a prime location. Don't miss your opportunity to own this stylish townhomeschedule your showing today! Use preferred lender to buy this home and receive an incentive towards your closing costs!
Home Details
Home Type
- Single Family
Est. Annual Taxes
- $1,314
Year Built
- Built in 2020
Lot Details
- 2,178 Sq Ft Lot
- Partially Fenced Property
HOA Fees
- $50 Monthly HOA Fees
Parking
- Off-Street Parking
Home Design
- Slab Foundation
- Architectural Shingle Roof
- Vinyl Siding
Interior Spaces
- 1,300 Sq Ft Home
- 2-Story Property
- Smooth Ceilings
- High Ceiling
- Ceiling Fan
- Entrance Foyer
- Family Room
Kitchen
- Electric Range
- Microwave
- Dishwasher
- Kitchen Island
- Disposal
Flooring
- Carpet
- Laminate
- Ceramic Tile
Bedrooms and Bathrooms
- 2 Bedrooms
- Walk-In Closet
Laundry
- Laundry Room
- Washer Hookup
Home Security
- Storm Windows
- Storm Doors
Outdoor Features
- Patio
- Outdoor Storage
- Rain Gutters
Schools
- Boulder Bluff Elementary School
- Sedgefield Intermediate
- Goose Creek High School
Utilities
- Central Air
- Heating Available
Community Details
- Cokers Commons Subdivision
Listing and Financial Details
- Home warranty included in the sale of the property
Map
Home Values in the Area
Average Home Value in this Area
Tax History
| Year | Tax Paid | Tax Assessment Tax Assessment Total Assessment is a certain percentage of the fair market value that is determined by local assessors to be the total taxable value of land and additions on the property. | Land | Improvement |
|---|---|---|---|---|
| 2025 | $1,314 | $239,600 | $45,000 | $194,600 |
| 2024 | $1,289 | $9,584 | $1,800 | $7,784 |
| 2023 | $1,289 | $9,584 | $1,800 | $7,784 |
| 2022 | $3,306 | $10,458 | $2,100 | $8,358 |
| 2021 | $3,391 | $100 | $102 | $0 |
| 2020 | $29 | $102 | $102 | $0 |
| 2019 | $29 | $102 | $102 | $0 |
| 2018 | $421 | $1,380 | $1,380 | $0 |
| 2017 | $420 | $1,380 | $1,380 | $0 |
| 2016 | $30 | $100 | $100 | $0 |
| 2015 | $29 | $100 | $100 | $0 |
| 2014 | $54 | $100 | $100 | $0 |
| 2013 | -- | $100 | $100 | $0 |
Property History
| Date | Event | Price | List to Sale | Price per Sq Ft | Prior Sale |
|---|---|---|---|---|---|
| 08/26/2025 08/26/25 | Price Changed | $260,000 | -1.9% | $200 / Sq Ft | |
| 06/02/2025 06/02/25 | For Sale | $265,000 | +8.2% | $204 / Sq Ft | |
| 03/21/2023 03/21/23 | Sold | $245,000 | 0.0% | $188 / Sq Ft | View Prior Sale |
| 01/21/2023 01/21/23 | For Sale | $245,000 | -- | $188 / Sq Ft |
Purchase History
| Date | Type | Sale Price | Title Company |
|---|---|---|---|
| Deed | $245,000 | -- | |
| Deed | $176,787 | None Available | |
| Quit Claim Deed | -- | None Available | |
| Deed | $245,000 | Weeks And Irvine Llc | |
| Limited Warranty Deed | $11,000 | None Available | |
| Public Action Common In Florida Clerks Tax Deed Or Tax Deeds Or Property Sold For Taxes | $600 | -- | |
| Deed | -- | -- |
Mortgage History
| Date | Status | Loan Amount | Loan Type |
|---|---|---|---|
| Open | $208,250 | Construction | |
| Previous Owner | $176,787 | New Conventional | |
| Previous Owner | $40,000,000 | Commercial |
Source: CHS Regional MLS
MLS Number: 25015187
APN: 235-06-12-015
- 127 Kirkland St
- 125 Kirkland St
- 120 Speer St
- 119 Kirkland St
- 121 Kirkland St
- 123 Kirkland St
- 396 Painted Lady Ln
- 272 Swallowtail Ln
- 302 Hathaway Dr
- 282 Swallowtail Ln
- 450 Duskywing Dr
- 448 Duskywing Dr
- 446 Duskywing Dr
- 444 Duskywing Dr
- 442 Duskywing Dr
- 438 Duskywing Dr
- Franklin Plan at The Landings at Montague
- Bristol Plan at The Landings at Montague
- Chatham Plan at The Landings at Montague
- 436 Duskywing Dr
- 212 Kirkland St
- 230 Kirkland St
- 143 Kirkland St
- 120 Kirkland St
- 156 Pecan Grove Ave
- 234 Swallowtail Ln
- 425 Viceroy Ln
- 32 Elmwood Place
- 450 Delmont Dr
- 404 Mary Scott Dr
- 420 Gianna Ln
- 509 Adalina Dr
- 614 Parkwood Dr
- 406 Mountain Laurel Cir
- 104 Roxanne Dr
- 121 Stall Way
- 130 Carol Dr
- 307 Edenton Rd
- 144 Carol Dr
- 412 Fox Hunt Rd
