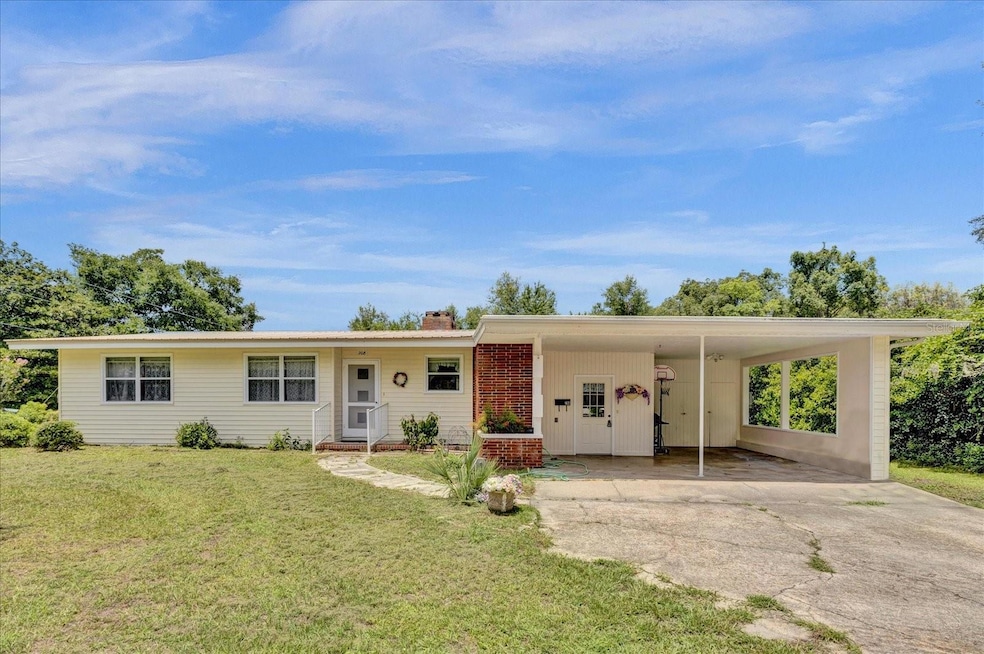
208 Lakeview Ave Crescent City, FL 32112
Highlights
- No HOA
- Living Room
- Tile Flooring
- Walk-In Closet
- Laundry Room
- Sliding Doors
About This Home
As of April 2025Welcome to this well-maintained 3 bed 2 bath located in the heart of Crescent City. It’s only two blocks from Lake Crescent and close to shopping, restaurants, and public library. CORNER LOT with big size backyard! Recently remodeled with LUXURY VINYL FLOORING. FRESHLY PAINTED interior and exterior. Flat metal ROOF was INSTALLED IN 2021. Use ShowingTime to schedule a showing appointment.
Last Agent to Sell the Property
FLORIDA REALTY INVESTMENTS Brokerage Phone: 407-207-2220 License #3435720 Listed on: 07/03/2024

Home Details
Home Type
- Single Family
Est. Annual Taxes
- $4,145
Year Built
- Built in 1957
Lot Details
- 0.3 Acre Lot
- Lot Dimensions are 102.5x130
- South Facing Home
- Property is zoned SR-1A
Parking
- 1 Carport Space
Home Design
- Brick Exterior Construction
- Brick Foundation
- Slab Foundation
- Metal Roof
- Vinyl Siding
Interior Spaces
- 1,906 Sq Ft Home
- Ceiling Fan
- Sliding Doors
- Living Room
- Laundry Room
Kitchen
- Cooktop
- Microwave
- Dishwasher
- Disposal
Flooring
- Tile
- Vinyl
Bedrooms and Bathrooms
- 3 Bedrooms
- Walk-In Closet
- 2 Full Bathrooms
Outdoor Features
- Outdoor Storage
Utilities
- Central Heating and Cooling System
- Cable TV Available
Community Details
- No Home Owners Association
- Hubbard Park Subdivision
Listing and Financial Details
- Visit Down Payment Resource Website
- Legal Lot and Block 1 / 4
- Assessor Parcel Number 19-12-28-3990-0040-0010
Ownership History
Purchase Details
Home Financials for this Owner
Home Financials are based on the most recent Mortgage that was taken out on this home.Purchase Details
Home Financials for this Owner
Home Financials are based on the most recent Mortgage that was taken out on this home.Purchase Details
Similar Homes in Crescent City, FL
Home Values in the Area
Average Home Value in this Area
Purchase History
| Date | Type | Sale Price | Title Company |
|---|---|---|---|
| Warranty Deed | $233,000 | None Listed On Document | |
| Warranty Deed | -- | Gullett Title Inc | |
| Personal Reps Deed | $222,500 | Gullett Title Inc | |
| Warranty Deed | $67,900 | -- |
Mortgage History
| Date | Status | Loan Amount | Loan Type |
|---|---|---|---|
| Previous Owner | $141,375 | No Value Available | |
| Previous Owner | $162,000 | Reverse Mortgage Home Equity Conversion Mortgage | |
| Previous Owner | $30,000 | Unknown |
Property History
| Date | Event | Price | Change | Sq Ft Price |
|---|---|---|---|---|
| 04/15/2025 04/15/25 | Sold | $233,000 | -10.0% | $122 / Sq Ft |
| 03/15/2025 03/15/25 | Pending | -- | -- | -- |
| 02/05/2025 02/05/25 | Price Changed | $259,000 | -4.8% | $136 / Sq Ft |
| 11/20/2024 11/20/24 | Price Changed | $272,000 | -3.5% | $143 / Sq Ft |
| 10/17/2024 10/17/24 | Price Changed | $282,000 | -1.7% | $148 / Sq Ft |
| 08/31/2024 08/31/24 | Price Changed | $287,000 | -3.4% | $151 / Sq Ft |
| 08/08/2024 08/08/24 | Price Changed | $297,000 | -0.7% | $156 / Sq Ft |
| 07/03/2024 07/03/24 | For Sale | $299,000 | +34.4% | $157 / Sq Ft |
| 12/17/2023 12/17/23 | Off Market | $222,500 | -- | -- |
| 07/06/2021 07/06/21 | Sold | $222,500 | -10.6% | $117 / Sq Ft |
| 06/16/2021 06/16/21 | Pending | -- | -- | -- |
| 04/17/2021 04/17/21 | For Sale | $249,000 | -- | $131 / Sq Ft |
Tax History Compared to Growth
Tax History
| Year | Tax Paid | Tax Assessment Tax Assessment Total Assessment is a certain percentage of the fair market value that is determined by local assessors to be the total taxable value of land and additions on the property. | Land | Improvement |
|---|---|---|---|---|
| 2024 | $4,252 | $218,030 | -- | -- |
| 2023 | $4,145 | $211,680 | $0 | $0 |
| 2022 | $3,941 | $205,520 | $20,600 | $184,920 |
| 2021 | $866 | $70,230 | $0 | $0 |
| 2020 | $884 | $69,260 | $0 | $0 |
| 2019 | $711 | $67,710 | $62,140 | $5,570 |
| 2018 | $717 | $66,450 | $62,350 | $4,100 |
| 2017 | $717 | $65,090 | $60,990 | $4,100 |
| 2016 | $718 | $63,760 | $0 | $0 |
| 2015 | $729 | $63,325 | $0 | $0 |
| 2014 | $988 | $62,822 | $0 | $0 |
Agents Affiliated with this Home
-
X
Seller's Agent in 2025
Xiuer Zhou
FLORIDA REALTY INVESTMENTS
-
S
Buyer's Agent in 2025
Stellar Non-Member Agent
FL_MFRMLS
-
A
Seller's Agent in 2021
Amy Heath
ST JOHNS REALTY AND MANAGEMENT LLC
-
N
Buyer's Agent in 2021
NON MLS
NON MLS
-
9
Buyer's Agent in 2021
99999 99999
WATSON REALTY CORP
Map
Source: Stellar MLS
MLS Number: O6220360
APN: 19-12-28-3990-0040-0010
- 000 Oakwood
- 605 N Summit St
- 410 Vernon Ave
- 1101 N Summit St
- 0 Huntington Rd Unit 2086770
- LOT 89 Huntington Rd
- 1110 N Summit St Unit D39
- 1110 N Summit St Unit B26
- 1098 County Road 308
- 710 Grand Rondo W
- 716 Grand Rondo W
- 0 U S 17
- 907 Huntington Rd
- 000 Hunter Ave
- 714 Hunter Ave
- 1009 Clemons Ln
- 2060 Florida 15
- 232 S Main St
- 253 S Prospect St
- 0 Randolph St Unit MFRO6322410
