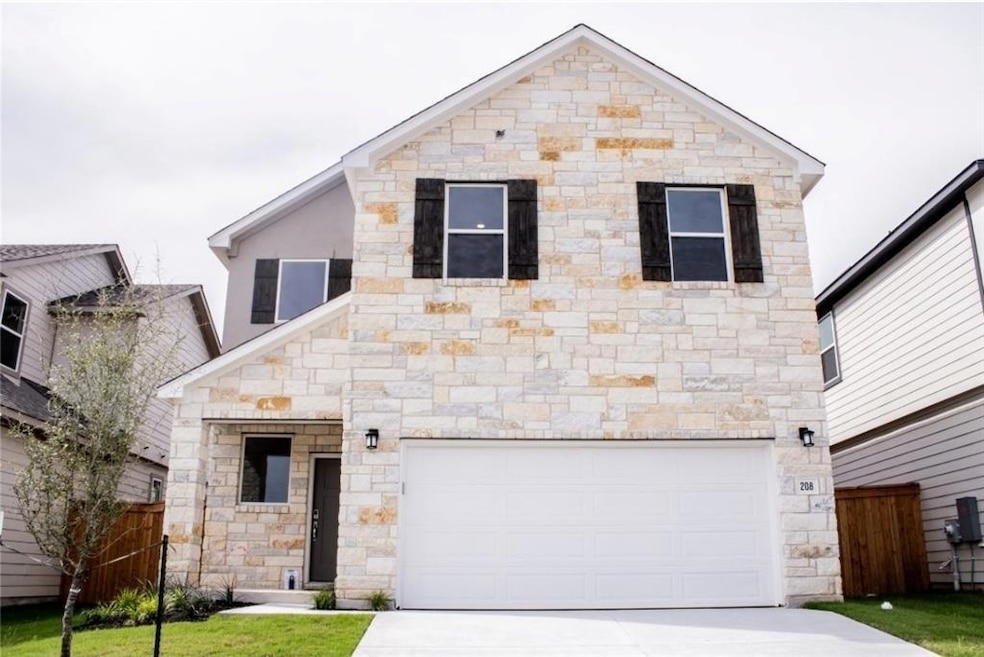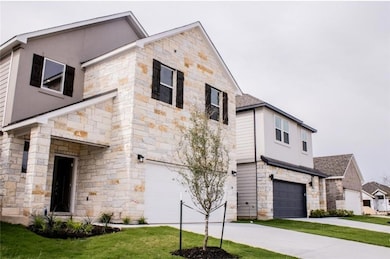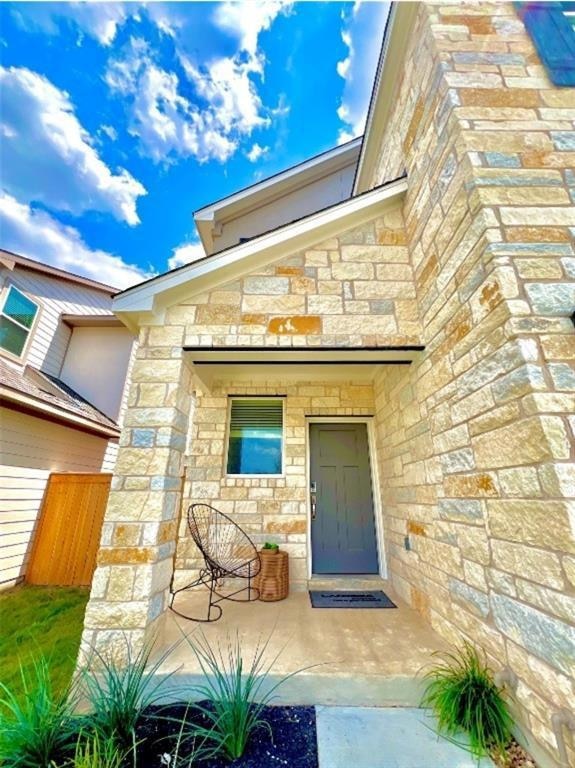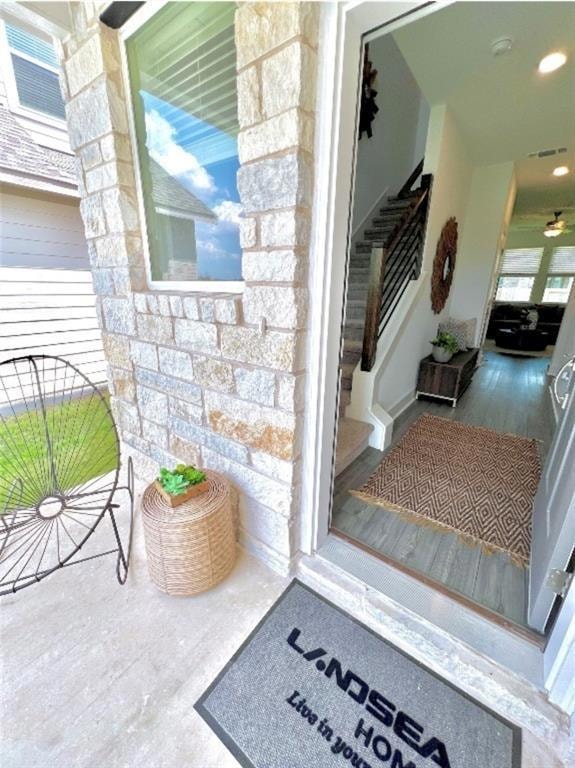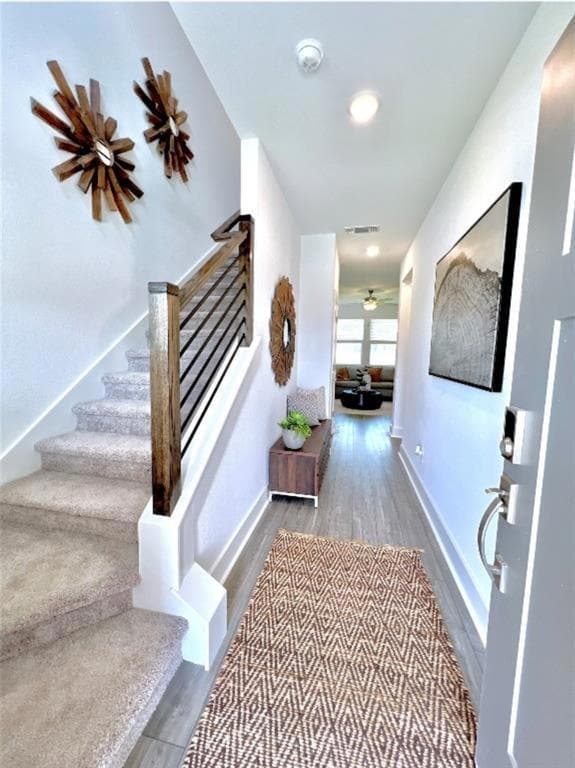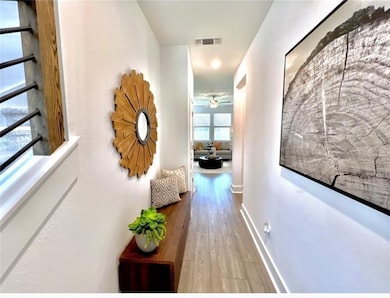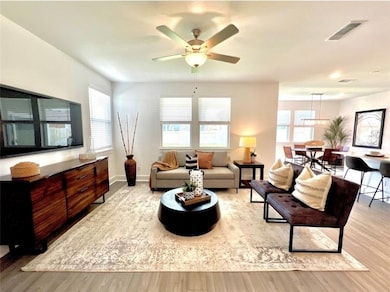208 Langhorne Bend Liberty Hill, TX 78642
Highlights
- Fitness Center
- Open Floorplan
- Quartz Countertops
- Liberty Hill Elementary School Rated A-
- Clubhouse
- Neighborhood Views
About This Home
Stunning 3-bedroom, 2.5-bath home in the desirable Lariat community. The open-concept main level offers a seamless flow between the kitchen, dining and living areas ideal for entertaining or everyday comfort. Upstairs you’ll find three generously sized bedrooms and two full baths including the primary suite with walk-in closet. A half-bath on the main adds convenience for guests. Outside, enjoy the fully fenced yard and covered patio perfect for morning coffee or weekend BBQs. Located in a growing neighborhood within the highly-rated Liberty Hill Independent School District and just minutes from shops, parks and major commute routes. Don’t miss this move-in-ready gem in one of Liberty Hill’s most sought-after communities.
Listing Agent
Trinity Texas Property Mgmt Brokerage Phone: (512) 279-4596 Listed on: 11/03/2025
Co-Listing Agent
Trinity Texas Property Mgmt Brokerage Phone: (512) 279-4596 License #0658782
Home Details
Home Type
- Single Family
Year Built
- Built in 2024
Lot Details
- 4,792 Sq Ft Lot
- Lot Dimensions are 40 x 120
- Northwest Facing Home
- Privacy Fence
- Level Lot
- Sprinkler System
- Back Yard Fenced and Front Yard
Parking
- 2 Car Attached Garage
- Front Facing Garage
- Garage Door Opener
Home Design
- Brick Exterior Construction
- Slab Foundation
- Shingle Roof
- Composition Roof
- Masonry Siding
- HardiePlank Type
- Stone Veneer
Interior Spaces
- 1,932 Sq Ft Home
- 2-Story Property
- Open Floorplan
- Ceiling Fan
- Recessed Lighting
- Double Pane Windows
- ENERGY STAR Qualified Windows
- Blinds
- Window Screens
- Neighborhood Views
- Washer and Dryer
Kitchen
- Self-Cleaning Oven
- Electric Cooktop
- Microwave
- Dishwasher
- Stainless Steel Appliances
- Kitchen Island
- Quartz Countertops
- Disposal
Flooring
- Carpet
- Vinyl
Bedrooms and Bathrooms
- 3 Bedrooms
- Walk-In Closet
- Double Vanity
Home Security
- Prewired Security
- Smart Home
- Carbon Monoxide Detectors
- Fire and Smoke Detector
Eco-Friendly Details
- ENERGY STAR Qualified Appliances
- Energy-Efficient HVAC
- ENERGY STAR Qualified Equipment
Outdoor Features
- Covered Patio or Porch
Schools
- Louinenoble Elementary School
- Liberty Hill Middle School
- Liberty Hill High School
Utilities
- Central Heating and Cooling System
- Vented Exhaust Fan
- Underground Utilities
- Electric Water Heater
- Municipal Utilities District Sewer
- High Speed Internet
- Phone Available
- Cable TV Available
Listing and Financial Details
- Security Deposit $2,100
- Tenant pays for all utilities
- The owner pays for association fees
- 12 Month Lease Term
- $65 Application Fee
- Assessor Parcel Number 152745340L0003
Community Details
Overview
- Property has a Home Owners Association
- Built by Landsea
- Lariat Subdivision
- Property managed by Trinity Texas Property Management
Amenities
- Community Barbecue Grill
- Common Area
- Clubhouse
- Community Mailbox
Recreation
- Community Playground
- Fitness Center
- Community Pool
- Park
- Dog Park
- Trails
Pet Policy
- Pet Deposit $500
- Dogs and Cats Allowed
- Medium pets allowed
Map
Source: Unlock MLS (Austin Board of REALTORS®)
MLS Number: 1082883
- 3303 Ranch Road 1869
- 631 Main St
- 50 County Road 279
- 9050 Tract 3 Ranch To Market Road 1869
- 804 Main St
- 205 Fallwell St
- 200 Bluebonnet Ln
- 209 Fallwell St
- 212 Bluebonnet Ln
- 114 Bryson Bend
- 109 Bryson Bend
- 208 Purser St
- 200 Carl Shipp Dr
- 105 Stallion Way
- 213 Bronco Blvd
- 329 Charli Cir
- 112 Dax Dr
- 650 Speed Horse
- 14852 W State Highway 29
- 14852 W Highway 29
- 3315 Ranch Road 1869
- 115 Hickman St
- 203 Church Hill Ln
- 207 Panther Path
- 104 Liberty Place Cove Unit B
- 412 Carl Shipp Dr Unit A
- 155 Hillcrest Ln
- 833 Long Run
- 101 Mount Vernon Way
- 416 Breccia Trail
- 209 Sarahs Ln
- 228 Capital Hill View
- 331 Liberty Meadows Dr
- 205 Capital Hl View
- 268 Mount Vernon Way
- 118 Dycus Bend
- 200 Dycus Bend
- 141 Banyon Dr
- 208 Dycus Bend
- 736 Long Run
