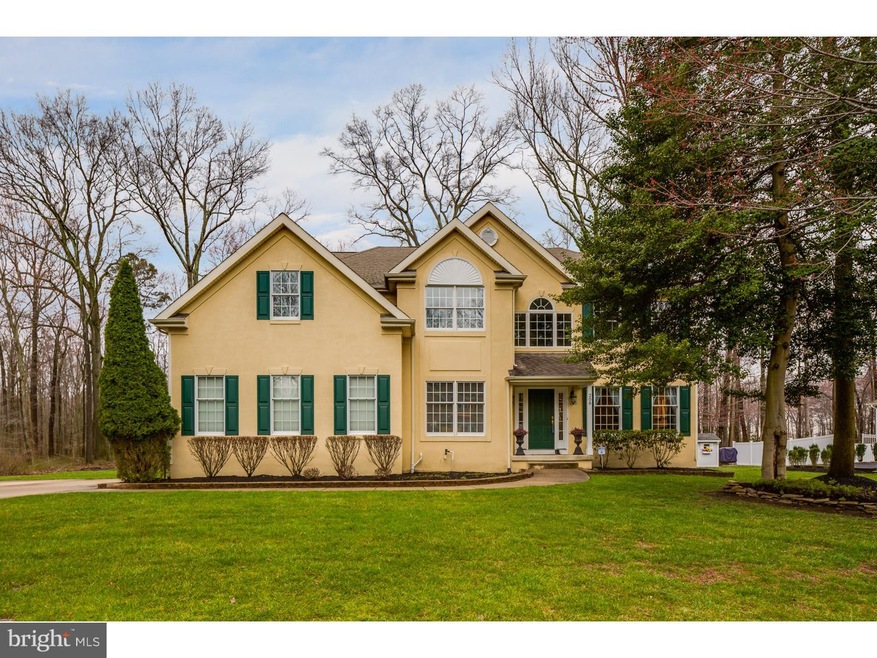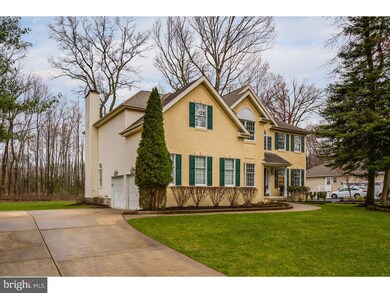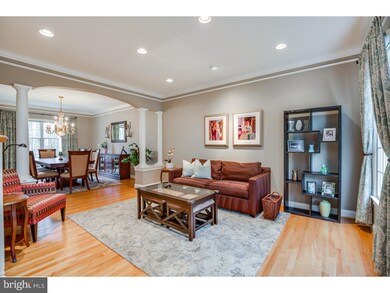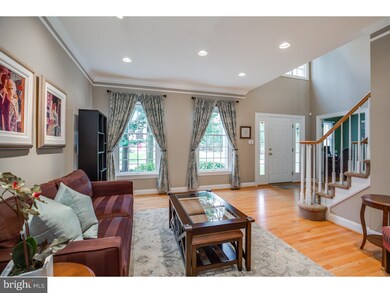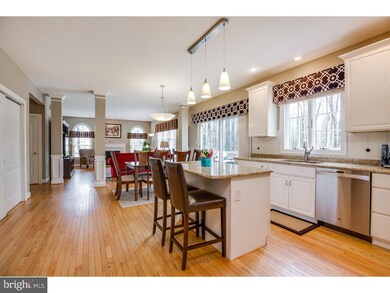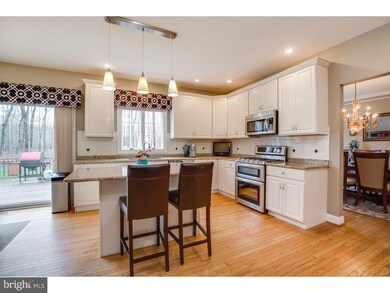
208 Laurel Ln Mount Laurel, NJ 08054
Outlying Mount Laurel Township NeighborhoodHighlights
- Deck
- Contemporary Architecture
- Cathedral Ceiling
- Lenape High School Rated A-
- Wooded Lot
- Wood Flooring
About This Home
As of September 2016Mrs. Clean Definitely Lives here! This home has it all! You will see from the moment you enter this two story foyer, because you can not help but notice the gorgeous hardwood floors throughout the first floor and the higher nine foot high ceilings. The formal living room and dining room have upgraded decorative crown trim moldings, neutral paint throughout and lots of recessed lighting. As you enter the kitchen, it is adorned with new top of the line stainless steel appliances, 42" cabinets, higher end granite counter tops and a perfect center island for cooking & entertaining, seat your guests close to you while you prepare those gourmet meals. A large pantry for extra food storage, a formal office, large family Room with a back staircase leading to the upstairs with a cozy wood burning fire place, and a half bath complete this spacious first floor. Upstairs you will find the Master Bedroom Suite with tray ceilings and ceiling fan, along with a large Master Bathroom, a huge walk in closet,four additional large bedrooms, and another full bath. This home also has a magnificent finished lower level for entertaining with additional area for a gym and for storage. Don't forget this amazing private back yard with a great deck for entertaining, or just enjoying the peace and quiet Mother Nature has to offer! Gorgeous inside and out with the side entry garages and stunning stucco front, all of this and it's in the desirable Laurel Knoll development, with easy access to all of Mt. Laurel!
Last Agent to Sell the Property
Keller Williams Realty - Marlton License #9234699 Listed on: 03/16/2016

Home Details
Home Type
- Single Family
Est. Annual Taxes
- $12,884
Year Built
- Built in 1998
Lot Details
- 0.46 Acre Lot
- Lot Dimensions are 133x150
- Southeast Facing Home
- Level Lot
- Sprinkler System
- Wooded Lot
- Back, Front, and Side Yard
- Property is in good condition
Parking
- 2 Car Attached Garage
- 3 Open Parking Spaces
- Driveway
- On-Street Parking
Home Design
- Contemporary Architecture
- Traditional Architecture
- Pitched Roof
- Shingle Roof
- Vinyl Siding
- Concrete Perimeter Foundation
- Stucco
Interior Spaces
- 3,398 Sq Ft Home
- Property has 2 Levels
- Cathedral Ceiling
- Ceiling Fan
- Marble Fireplace
- Family Room
- Living Room
- Dining Room
- Finished Basement
- Basement Fills Entire Space Under The House
- Attic Fan
- Home Security System
Kitchen
- Eat-In Kitchen
- Butlers Pantry
- Self-Cleaning Oven
- Cooktop
- Built-In Microwave
- Dishwasher
- Kitchen Island
- Disposal
Flooring
- Wood
- Wall to Wall Carpet
- Tile or Brick
Bedrooms and Bathrooms
- 5 Bedrooms
- En-Suite Primary Bedroom
- En-Suite Bathroom
- 2.5 Bathrooms
- Walk-in Shower
Laundry
- Laundry Room
- Laundry on upper level
Eco-Friendly Details
- Energy-Efficient Appliances
- Energy-Efficient Windows
Outdoor Features
- Deck
- Exterior Lighting
- Porch
Utilities
- Forced Air Heating and Cooling System
- Heating System Uses Gas
- Underground Utilities
- 200+ Amp Service
- Natural Gas Water Heater
- Cable TV Available
Community Details
- No Home Owners Association
- Built by PETER TOCCO
- Laurel Knoll Subdivision, Tolchester Floorplan
Listing and Financial Details
- Tax Lot 00022
- Assessor Parcel Number 24-00502 04-00022
Ownership History
Purchase Details
Home Financials for this Owner
Home Financials are based on the most recent Mortgage that was taken out on this home.Purchase Details
Home Financials for this Owner
Home Financials are based on the most recent Mortgage that was taken out on this home.Purchase Details
Purchase Details
Home Financials for this Owner
Home Financials are based on the most recent Mortgage that was taken out on this home.Purchase Details
Home Financials for this Owner
Home Financials are based on the most recent Mortgage that was taken out on this home.Similar Homes in Mount Laurel, NJ
Home Values in the Area
Average Home Value in this Area
Purchase History
| Date | Type | Sale Price | Title Company |
|---|---|---|---|
| Deed | $525,000 | Core Title | |
| Deed | $525,000 | Core Title | |
| Deed | $520,000 | Core Title | |
| Interfamily Deed Transfer | -- | -- | |
| Deed | $395,000 | Peoples Title Agency Inc | |
| Deed | $328,390 | Congress Title Corp |
Mortgage History
| Date | Status | Loan Amount | Loan Type |
|---|---|---|---|
| Open | $266,462 | No Value Available | |
| Closed | $270,000 | New Conventional | |
| Previous Owner | $416,000 | New Conventional | |
| Previous Owner | $316,000 | Balloon | |
| Previous Owner | $295,550 | No Value Available |
Property History
| Date | Event | Price | Change | Sq Ft Price |
|---|---|---|---|---|
| 09/09/2016 09/09/16 | Sold | $525,000 | -1.9% | $155 / Sq Ft |
| 09/07/2016 09/07/16 | Pending | -- | -- | -- |
| 07/23/2016 07/23/16 | Price Changed | $534,900 | 0.0% | $157 / Sq Ft |
| 07/23/2016 07/23/16 | For Sale | $534,900 | -2.7% | $157 / Sq Ft |
| 06/04/2016 06/04/16 | Pending | -- | -- | -- |
| 04/07/2016 04/07/16 | For Sale | $549,900 | 0.0% | $162 / Sq Ft |
| 03/21/2016 03/21/16 | Pending | -- | -- | -- |
| 03/16/2016 03/16/16 | For Sale | $549,900 | +5.8% | $162 / Sq Ft |
| 12/06/2013 12/06/13 | Sold | $520,000 | -1.7% | $159 / Sq Ft |
| 10/16/2013 10/16/13 | Pending | -- | -- | -- |
| 09/13/2013 09/13/13 | Price Changed | $529,000 | 0.0% | $162 / Sq Ft |
| 09/13/2013 09/13/13 | For Sale | $529,000 | +1.7% | $162 / Sq Ft |
| 07/03/2013 07/03/13 | Off Market | $520,000 | -- | -- |
| 06/03/2013 06/03/13 | Price Changed | $539,900 | -0.9% | $165 / Sq Ft |
| 02/25/2013 02/25/13 | For Sale | $544,900 | -- | $167 / Sq Ft |
Tax History Compared to Growth
Tax History
| Year | Tax Paid | Tax Assessment Tax Assessment Total Assessment is a certain percentage of the fair market value that is determined by local assessors to be the total taxable value of land and additions on the property. | Land | Improvement |
|---|---|---|---|---|
| 2025 | $15,078 | $477,600 | $127,000 | $350,600 |
| 2024 | $14,509 | $477,600 | $127,000 | $350,600 |
| 2023 | $14,509 | $477,600 | $127,000 | $350,600 |
| 2022 | $14,395 | $475,400 | $127,000 | $348,400 |
| 2021 | $14,124 | $475,400 | $127,000 | $348,400 |
| 2020 | $13,848 | $475,400 | $127,000 | $348,400 |
| 2019 | $13,706 | $475,400 | $127,000 | $348,400 |
| 2018 | $13,601 | $475,400 | $127,000 | $348,400 |
| 2017 | $13,235 | $474,900 | $127,000 | $347,900 |
| 2016 | $13,036 | $474,900 | $127,000 | $347,900 |
| 2015 | $12,884 | $474,900 | $127,000 | $347,900 |
| 2014 | $12,756 | $474,900 | $127,000 | $347,900 |
Agents Affiliated with this Home
-
Bill Muldoon

Seller's Agent in 2016
Bill Muldoon
Keller Williams Realty - Marlton
(856) 266-3941
1 in this area
39 Total Sales
-
Cristin Holloway

Buyer's Agent in 2016
Cristin Holloway
EXP Realty, LLC
(609) 234-6877
35 in this area
486 Total Sales
-
Patricia Kunkel
P
Seller's Agent in 2013
Patricia Kunkel
BHHS Fox & Roach
(856) 296-1205
1 in this area
2 Total Sales
-
Donna Granacher

Buyer's Agent in 2013
Donna Granacher
RE/MAX
(609) 405-4490
21 in this area
111 Total Sales
Map
Source: Bright MLS
MLS Number: 1002399368
APN: 24-00502-04-00022
- 45 Wood View Dr
- 810 Mount Laurel Rd
- 78 Chapel Hill Rd
- 14 Wood View Dr
- 87 Chapel Hill Rd
- 324 Mount Laurel Rd
- 112 Hillside Ln
- 329 Mount Laurel Rd
- 16 Naples Ln
- 1 Florence Ln
- 52 Rome Way
- 104 Hooton Rd
- 2902 Sweetleaf Terrace
- 1302B Ginger Dr Unit 1302B
- 7 Buttonbush Ct
- 17 Carlisle Ct
- 1 Stokes Rd
- 167 Canterbury Rd
- 418 Elderberry Ct
- 803 Kirby Way Unit 803
