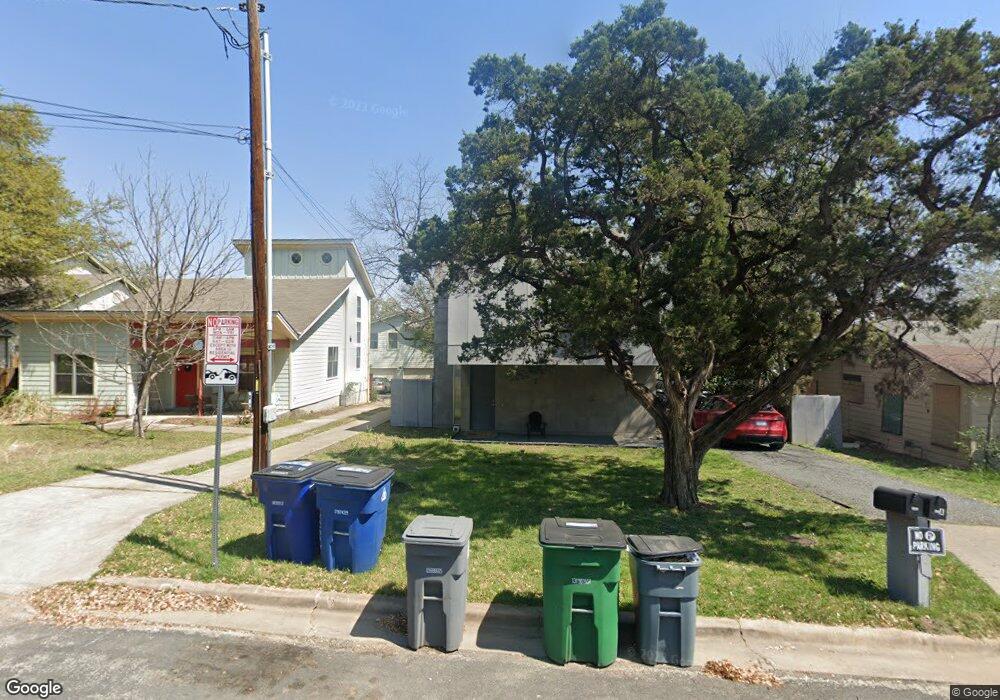208 Lessin Ln Unit 1 Austin, TX 78704
Dawson NeighborhoodEstimated Value: $824,000 - $1,011,000
2
Beds
2
Baths
1,770
Sq Ft
$507/Sq Ft
Est. Value
About This Home
This home is located at 208 Lessin Ln Unit 1, Austin, TX 78704 and is currently estimated at $897,624, approximately $507 per square foot. 208 Lessin Ln Unit 1 is a home located in Travis County with nearby schools including Galindo Elementary School, Harmony School of Excellence - Austin, and The Excel Center for Adults Ayw.
Ownership History
Date
Name
Owned For
Owner Type
Purchase Details
Closed on
Mar 2, 2016
Sold by
Zweig Julie and Shaar Edwin W
Bought by
Danielson Ryan
Current Estimated Value
Home Financials for this Owner
Home Financials are based on the most recent Mortgage that was taken out on this home.
Original Mortgage
$417,000
Outstanding Balance
$331,798
Interest Rate
3.81%
Mortgage Type
New Conventional
Estimated Equity
$565,826
Purchase Details
Closed on
Aug 15, 2001
Sold by
Capps Ida L
Bought by
Shaar Edwin W
Home Financials for this Owner
Home Financials are based on the most recent Mortgage that was taken out on this home.
Original Mortgage
$80,750
Interest Rate
7.14%
Purchase Details
Closed on
May 4, 2001
Sold by
Walters Jennifer L and Cline David E
Bought by
Capps Ida L
Home Financials for this Owner
Home Financials are based on the most recent Mortgage that was taken out on this home.
Original Mortgage
$45,600
Interest Rate
6.99%
Purchase Details
Closed on
Mar 20, 1997
Sold by
Capps Pamela J
Bought by
Walters Jennifer L and Cline David E
Home Financials for this Owner
Home Financials are based on the most recent Mortgage that was taken out on this home.
Original Mortgage
$54,959
Interest Rate
7.74%
Mortgage Type
FHA
Purchase Details
Closed on
Oct 4, 1994
Sold by
R C K Investments
Bought by
Capps Pamela J
Home Financials for this Owner
Home Financials are based on the most recent Mortgage that was taken out on this home.
Original Mortgage
$29,700
Interest Rate
8.5%
Create a Home Valuation Report for This Property
The Home Valuation Report is an in-depth analysis detailing your home's value as well as a comparison with similar homes in the area
Home Values in the Area
Average Home Value in this Area
Purchase History
| Date | Buyer | Sale Price | Title Company |
|---|---|---|---|
| Danielson Ryan | -- | Itc | |
| Shaar Edwin W | -- | Alamo Title Company | |
| Capps Ida L | -- | Gracy Title Company | |
| Walters Jennifer L | -- | Title Agency | |
| Capps Pamela J | -- | Title Agency |
Source: Public Records
Mortgage History
| Date | Status | Borrower | Loan Amount |
|---|---|---|---|
| Open | Danielson Ryan | $417,000 | |
| Previous Owner | Shaar Edwin W | $80,750 | |
| Previous Owner | Capps Ida L | $45,600 | |
| Previous Owner | Walters Jennifer L | $54,959 | |
| Previous Owner | Capps Pamela J | $29,700 |
Source: Public Records
Tax History Compared to Growth
Tax History
| Year | Tax Paid | Tax Assessment Tax Assessment Total Assessment is a certain percentage of the fair market value that is determined by local assessors to be the total taxable value of land and additions on the property. | Land | Improvement |
|---|---|---|---|---|
| 2025 | $16,249 | $763,479 | $397,998 | $365,481 |
| 2023 | $16,249 | $871,200 | $0 | $0 |
| 2022 | $15,641 | $792,000 | $0 | $0 |
| 2021 | $16,380 | $752,500 | $315,000 | $437,500 |
| 2020 | $14,881 | $693,784 | $315,000 | $389,900 |
| 2018 | $13,360 | $573,375 | $315,000 | $288,455 |
| 2017 | $14,005 | $628,003 | $288,750 | $339,253 |
| 2016 | $8,214 | $368,312 | $225,750 | $309,565 |
| 2015 | $6,701 | $334,829 | $199,500 | $299,933 |
| 2014 | $6,701 | $304,390 | $0 | $0 |
Source: Public Records
Map
Nearby Homes
- 3814 Wadford St
- 3507 Alpine Cir
- 400 W Alpine Rd
- 507 Krebs Ln
- 127 Frederick St
- 133 Frederick St Unit A
- 126 Frederick St
- 504 Normandy St Unit A
- 123 Havana St
- 506 S Park Dr Unit 1
- 3430 Willowrun Dr
- 3428 Willowrun Dr
- 712 Cardinal Ln Unit A
- 3404 Willowrun Cove
- 612 Twelve Oaks Ln
- 4315 S Congress Ave Unit 330
- 4315 S Congress Ave Unit 327
- 4315 S Congress Ave Unit 102
- 4315 S Congress Ave Unit 308
- 4315 S Congress Ave Unit 424
- 208 Lessin Ln
- 208 Lessin Ln Unit 2
- 212 Lessin Ln Unit A
- 212 Lessin Ln Unit B
- 212 Lessin Ln
- 200 Lessin Ln
- 204 Lessin Ln
- 216 Lessin Ln
- 224 Lessin Ln
- 116 Lessin Ln
- 211 Lessin Ln Unit C
- 211 Lessin Ln Unit B
- 211 Lessin Ln Unit A
- 211 Lessin Ln
- 211 Lessin Ln
- 220 Lessin Ln
- 112 Lessin Ln
- 209 Lessin Ln
- 207 Lessin Ln Unit B
- 207 Lessin Ln Unit A Ln
