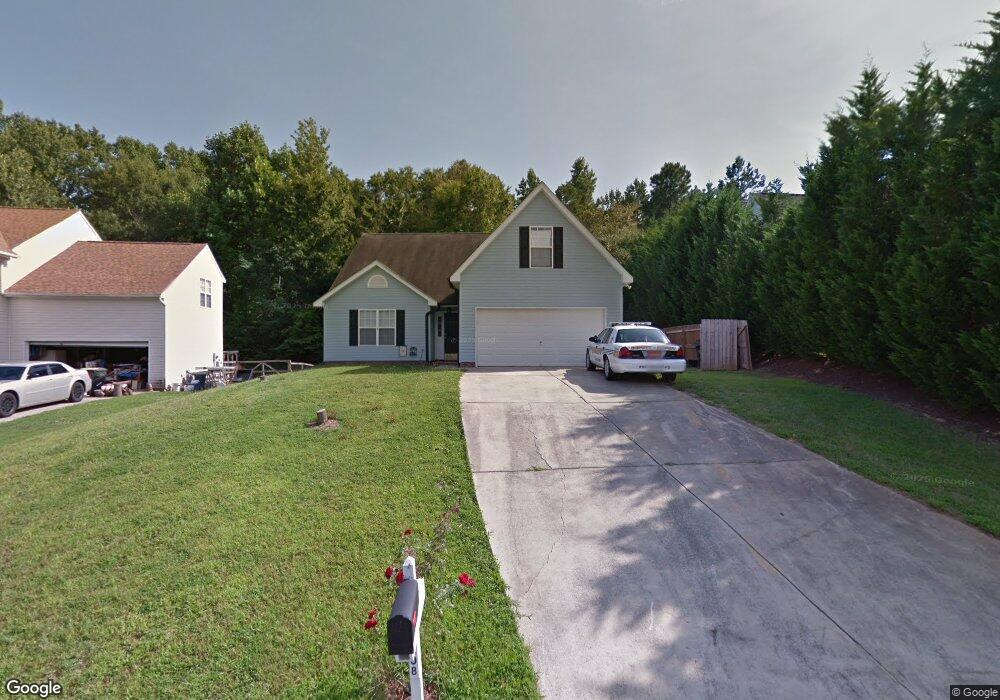208 Maywood Path Waxhaw, NC 28173
Estimated Value: $387,000 - $443,000
About This Home
Please note, our homes are available on a first-come, first-serve basis and are not reserved until the lease is signed by all applicants and security deposits are collected.
This home features Progress Smart Home - Progress Residential's smart home app, which allows you to control the home securely from any of your devices. Learn more at
Want to tour on your own? Click the “Self Tour” button on this home’s listing or call to register for a self-guided showing at a time that works best for you.
Come see all the amazing features of this Waxhaw, NC rental home, like its attached garage, pet-friendly fenced-in yard with a huge wooden deck, and open floor plan. This 1,657-square-foot smart home has four bedrooms and two bathrooms. Your tour begins in the living room, which has a modern feel thanks to the vaulted ceiling and wood-look vinyl plank flooring. A ceiling fan will keep you comfortable year-round as you gather with friends and family. A dining area with a chandelier and wainscoting trim flows into the kitchen, where you?ll find quartz countertops, stainless-steel appliances, and a large pantry. Toward the rear of the home, the primary suite boasts a tray ceiling, huge walk-in closet, and an en suite bathroom. Book your in-person walk-through today! Utilities must be transferred into the resident’s name.
Ownership History
Purchase Details
Purchase Details
Purchase Details
Purchase Details
Purchase Details
Home Financials for this Owner
Home Financials are based on the most recent Mortgage that was taken out on this home.Purchase Details
Home Financials for this Owner
Home Financials are based on the most recent Mortgage that was taken out on this home.Purchase Details
Purchase Details
Home Financials for this Owner
Home Financials are based on the most recent Mortgage that was taken out on this home.Home Values in the Area
Average Home Value in this Area
Purchase History
| Date | Buyer | Sale Price | Title Company |
|---|---|---|---|
| Progress Residential Borrower 19 Llc | -- | New Title Company Name | |
| Progress Charlotte Llc | $316,500 | Chicago Title Insurance Co | |
| Opendoor Property Trust I | $312,500 | Chicago Title Insurance Co | |
| Opendoor Property Trust | $312,500 | Chicago Title | |
| Whitley Joseph | -- | None Available | |
| Whitley Joseph P | $140,000 | None Available | |
| Mcmanus Jerry | -- | None Available | |
| Secretary Of Housing & Urban Development | -- | None Available | |
| Wells Fargo Bank Na | $137,379 | None Available | |
| Dombo Joseph C | $139,500 | -- |
Mortgage History
| Date | Status | Borrower | Loan Amount |
|---|---|---|---|
| Previous Owner | Whitley Joseph P | $142,346 | |
| Previous Owner | Mcmanus Jerry | $94,729 | |
| Previous Owner | Dombo Joseph C | $137,007 |
Property History
| Date | Event | Price | List to Sale | Price per Sq Ft |
|---|---|---|---|---|
| 10/02/2024 10/02/24 | For Rent | $2,060 | +1.0% | -- |
| 09/25/2024 09/25/24 | Price Changed | $2,040 | -0.2% | $1 / Sq Ft |
| 09/20/2024 09/20/24 | Price Changed | $2,045 | -- | $1 / Sq Ft |
Tax History Compared to Growth
Tax History
| Year | Tax Paid | Tax Assessment Tax Assessment Total Assessment is a certain percentage of the fair market value that is determined by local assessors to be the total taxable value of land and additions on the property. | Land | Improvement |
|---|---|---|---|---|
| 2024 | $2,499 | $243,700 | $47,800 | $195,900 |
| 2023 | $2,473 | $243,700 | $47,800 | $195,900 |
| 2022 | $2,404 | $236,900 | $47,800 | $189,100 |
| 2021 | $2,401 | $236,900 | $47,800 | $189,100 |
| 2020 | $1,138 | $145,200 | $35,000 | $110,200 |
| 2019 | $1,699 | $145,200 | $35,000 | $110,200 |
| 2018 | $1,140 | $145,200 | $35,000 | $110,200 |
| 2017 | $1,717 | $145,200 | $35,000 | $110,200 |
| 2016 | $1,688 | $145,200 | $35,000 | $110,200 |
| 2015 | $1,183 | $145,200 | $35,000 | $110,200 |
| 2014 | $1,063 | $151,350 | $32,990 | $118,360 |
Map
- 113 Dawn View Ln
- 432 Old Town Village Rd
- 416 Old Town Village Rd
- 412 Old Town Village Rd
- 451 Old Town Village Rd
- Duncan Plan at Old Town Village
- Wilson Plan at Old Town Village
- Price Plan at Old Town Village
- Hudson Plan at Old Town Village
- 317 Old Town Village Rd
- 639 Boxcar Bend
- 403 Old Town Village Rd
- 309 Old Town Village Rd
- TBD Blythe Mill Rd
- Kensington Plan at Blythe Mill Townhomes
- Ashland Plan at Blythe Mill Townhomes
- Southampton Plan at Blythe Mill Townhomes
- Norman Plan at Blythe Mill Townhomes
- Cary Plan at Blythe Mill Townhomes
- Cambridge Plan at Blythe Mill Townhomes
- 204 Maywood Path
- 212 Maywood Path
- 216 Maywood Path
- 200 Maywood Path
- 209 Maywood Path
- 116 Maywood Path
- 205 Maywood Path
- 220 Maywood Path
- 221 Maywood Path
- 100 Dawn View Ln
- 112 Maywood Path
- 101 Dawn View Ln
- 101 Dawn View Ln Unit 86
- 104 Dawn View Ln
- 124 Leafmore Ct
- 120 Leafmore Ct
- 400 Pearl St
- 108 Maywood Path
- 105 Dawn View Ln
- 228 Maywood Path
