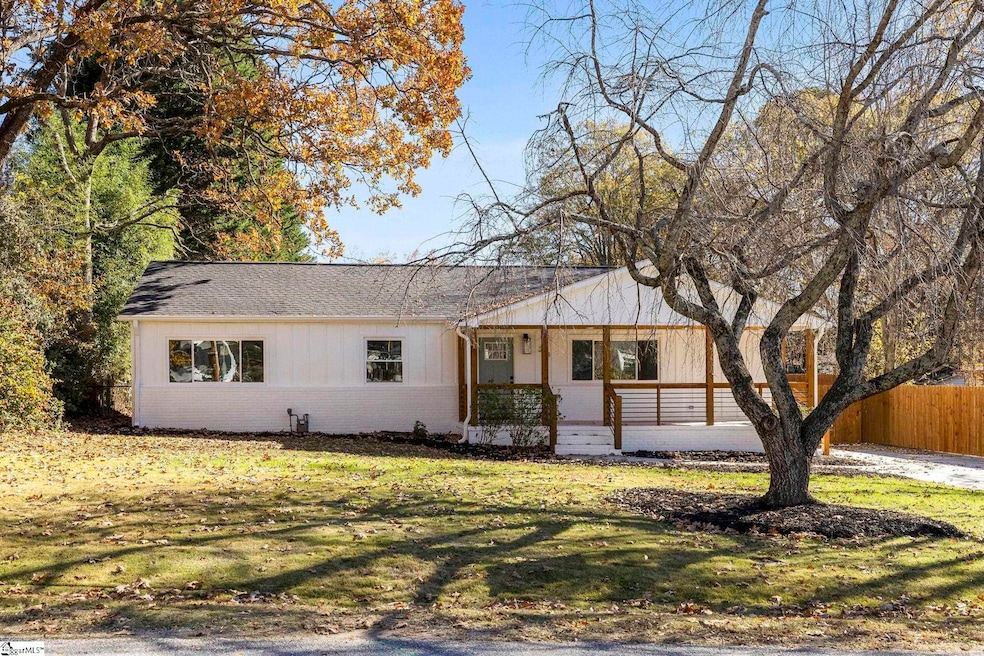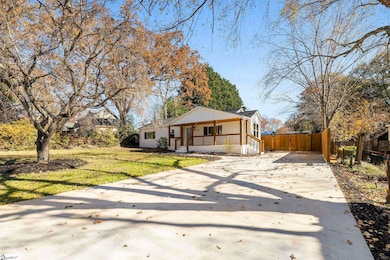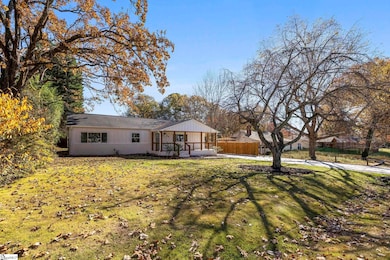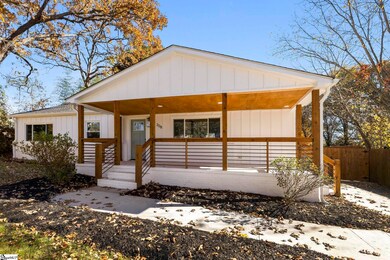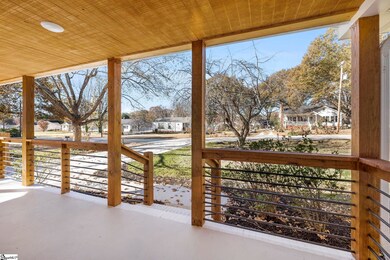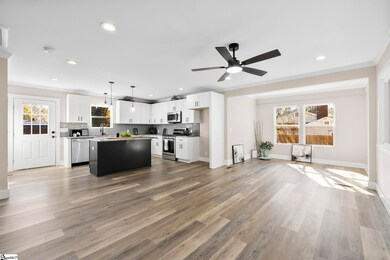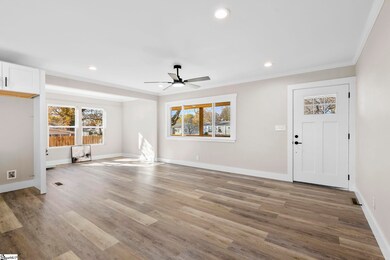208 Meridian Ave Taylors, SC 29687
Estimated payment $1,999/month
Highlights
- Open Floorplan
- Deck
- Fenced Yard
- Sevier Middle Rated A-
- Granite Countertops
- Front Porch
About This Home
Welcome Home! This beautifully renovated bungalow artfully blends modern comfort with rustic charm to create a warm, inviting retreat. Sunlight fills the open-concept floor plan, where 3 bedrooms and 2 baths are enhanced by soothing paint tones, durable LVP flooring, and thoughtfully selected designer fixtures throughout. The kitchen, dining, and living spaces flow effortlessly together, anchored by a center island, abundant cabinetry, granite countertops, and brand-new stainless-steel appliances—including a gas range. A tile backsplash and soft-close cabinets and drawers add both style and sophistication. Two secondary bedrooms share a stylish hall bath featuring dual sinks and a deep tub/shower combo. The primary suite feels like a private haven, complete with a spacious en suite showcasing a furniture-style dual-sink vanity, a large tile-surround shower with a rain head, and a walk-in closet outfitted with built-in storage. Step outside to an expansive covered front porch with a custom ceiling and railings—ideal for relaxing in rocking chairs and greeting friendly neighbors. The property also offers a brand-new poured concrete driveway, a privacy-fenced backyard, and a large deck with matching custom railings that provides ample space for grilling and unwinding. A generous detached workshop/storage building/garage with electricity and a covered side area adds valuable versatility. Perfectly positioned just off Wade Hampton Boulevard and minutes from Downtown Greenville, Cherrydale, and Furman University, this home offers charm, convenience, and exceptional updates inside and out.
Home Details
Home Type
- Single Family
Est. Annual Taxes
- $1,790
Year Built
- Built in 1963
Lot Details
- 0.34 Acre Lot
- Fenced Yard
- Level Lot
- Few Trees
Home Design
- Bungalow
- Brick Exterior Construction
- Architectural Shingle Roof
- Vinyl Siding
- Aluminum Trim
Interior Spaces
- 1,200-1,399 Sq Ft Home
- 1-Story Property
- Open Floorplan
- Smooth Ceilings
- Ceiling Fan
- Tilt-In Windows
- Living Room
- Dining Room
- Luxury Vinyl Plank Tile Flooring
- Crawl Space
- Fire and Smoke Detector
Kitchen
- Free-Standing Gas Range
- Built-In Microwave
- Dishwasher
- Granite Countertops
- Disposal
Bedrooms and Bathrooms
- 3 Main Level Bedrooms
- 2 Full Bathrooms
Laundry
- Laundry Room
- Laundry on main level
- Stacked Washer and Dryer Hookup
Attic
- Storage In Attic
- Pull Down Stairs to Attic
Parking
- Workshop in Garage
- Driveway
Outdoor Features
- Deck
- Outbuilding
- Front Porch
Schools
- Lake Forest Elementary School
- Sevier Middle School
- Wade Hampton High School
Utilities
- Forced Air Heating and Cooling System
- Heating System Uses Natural Gas
- Electric Water Heater
- Cable TV Available
Listing and Financial Details
- Assessor Parcel Number P015030500700
Map
Home Values in the Area
Average Home Value in this Area
Tax History
| Year | Tax Paid | Tax Assessment Tax Assessment Total Assessment is a certain percentage of the fair market value that is determined by local assessors to be the total taxable value of land and additions on the property. | Land | Improvement |
|---|---|---|---|---|
| 2024 | $1,790 | $4,500 | $1,200 | $3,300 |
| 2023 | $1,790 | $4,500 | $1,200 | $3,300 |
| 2022 | $1,722 | $4,500 | $1,200 | $3,300 |
| 2021 | $1,689 | $4,500 | $1,200 | $3,300 |
| 2020 | $1,774 | $4,230 | $1,050 | $3,180 |
| 2019 | $1,763 | $4,230 | $1,050 | $3,180 |
| 2018 | $774 | $2,820 | $700 | $2,120 |
| 2017 | $768 | $2,820 | $700 | $2,120 |
| 2016 | $705 | $70,420 | $17,500 | $52,920 |
| 2015 | $702 | $70,420 | $17,500 | $52,920 |
| 2014 | $675 | $68,210 | $17,500 | $50,710 |
Property History
| Date | Event | Price | List to Sale | Price per Sq Ft |
|---|---|---|---|---|
| 11/19/2025 11/19/25 | For Sale | $351,000 | -- | $293 / Sq Ft |
Purchase History
| Date | Type | Sale Price | Title Company |
|---|---|---|---|
| Deed | $165,000 | None Listed On Document | |
| Deed | $165,000 | None Listed On Document | |
| Deed | $50,000 | None Available | |
| Warranty Deed | $30,000 | -- | |
| Warranty Deed | $30,000 | -- | |
| Warranty Deed | $84,000 | -- | |
| Special Warranty Deed | $52,650 | None Available | |
| Sheriffs Deed | $2,500 | None Available | |
| Deed | $80,000 | -- |
Mortgage History
| Date | Status | Loan Amount | Loan Type |
|---|---|---|---|
| Previous Owner | $47,000 | New Conventional | |
| Previous Owner | $84,000 | Purchase Money Mortgage | |
| Previous Owner | $76,000 | New Conventional |
Source: Greater Greenville Association of REALTORS®
MLS Number: 1575251
APN: P015.03-05-007.00
- 2207 Wade Hampton Blvd
- 103 Cardinal Dr
- 3765 Buttercup Way
- 104 Watson Rd
- 4307 Edwards Rd
- 1005 W Lee Rd Unit 2
- 702 Edwards Rd
- 6 Edge Ct
- 3549 Rutherford Rd
- 151 White Oak Rd
- 15 Galphin Dr Unit 27
- 14001 Ardmore Spring Cir
- 204 Reynard Trail
- 3800 E North St
- 2900 E North St
- 24 Cunningham Rd
- 2950 E North St
- 50 Glenwood Rd
- 3900 E North St
- 25 Pelham Rd
