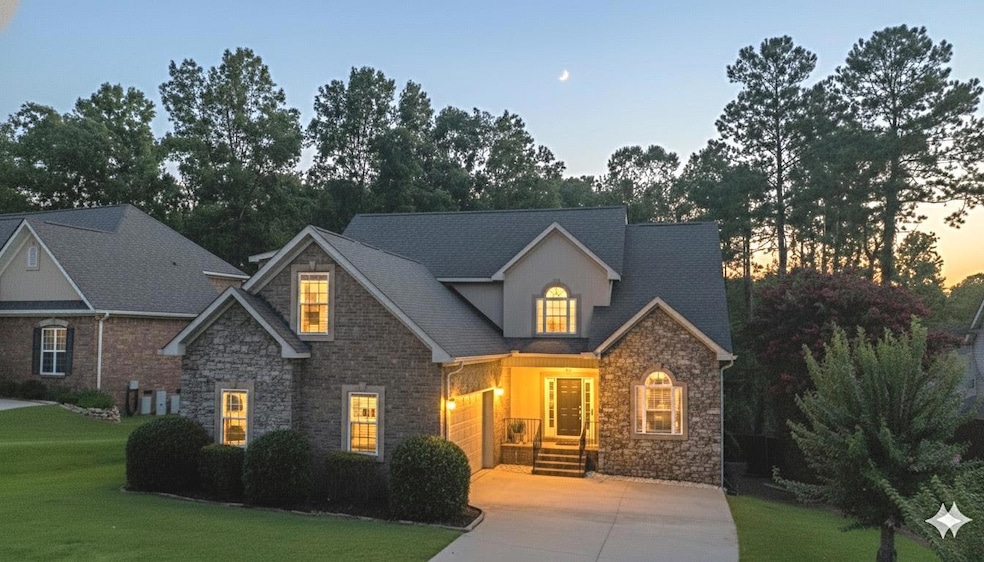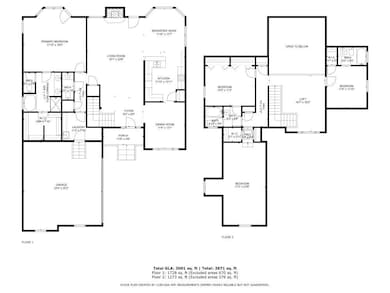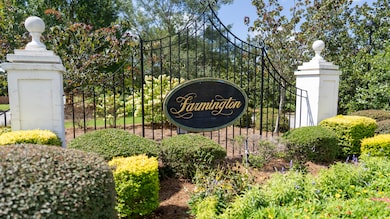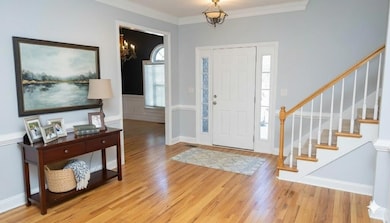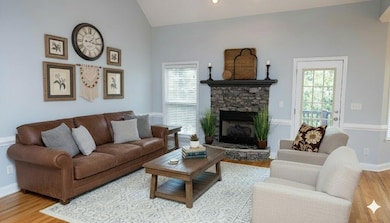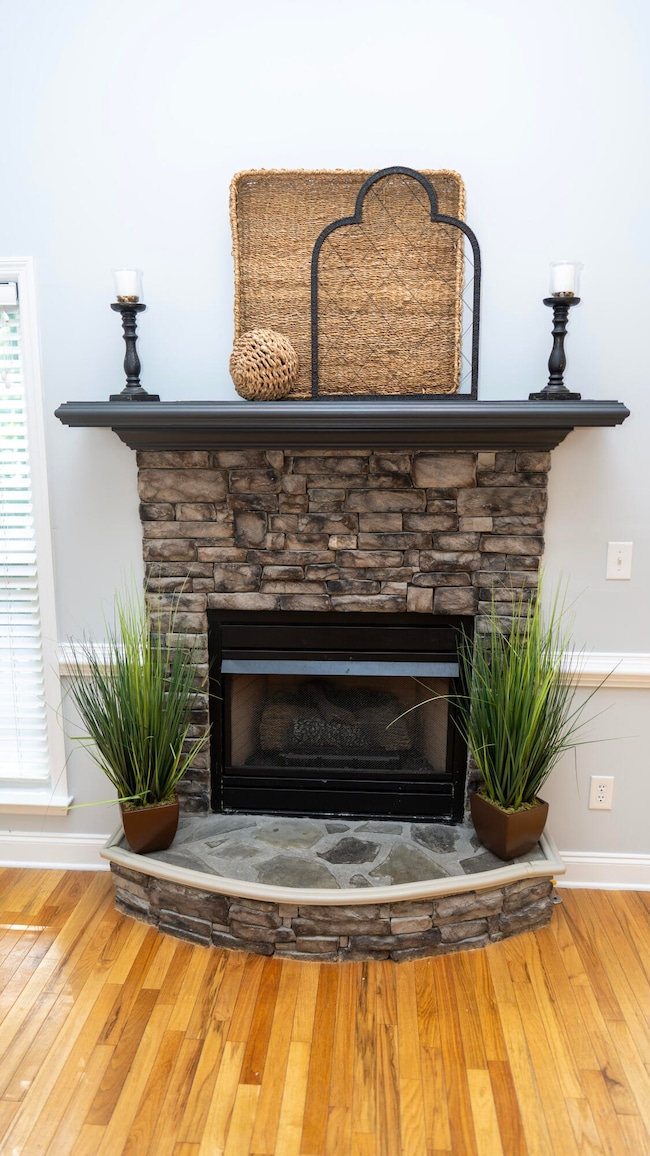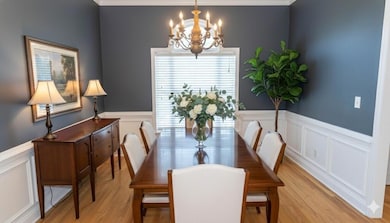Estimated payment $2,363/month
Highlights
- Clubhouse
- Deck
- Wood Flooring
- Evans Elementary School Rated A
- Newly Painted Property
- Main Floor Primary Bedroom
About This Home
Welcome Home to this Charming Brick & Stone Retreat with Courtyard AppealStep into a world of warmth and elegance in this immaculately maintained brick and stone home, where timeless design meets modern comfort.From the moment you arrive through the welcoming courtyard entrance, you'll feel the home's inviting spirit. The main floor features gleaming hardwood floors that flow beautifully throughout the open living spaces. The custom detailed millwork and recessed lighting highlight the exquisite craftsmanship and add a touch of sophistication.The heart of the home boasts a gas fireplace and soaring ceilings, creating a grand yet cozy atmosphere perfect for gathering.The Formal Dining Room is Elegant and ready for memorable dinners.A sunlit breakfast room provides the perfect spot for casual mornings.Enjoy the convenience and privacy of a spacious primary bedroom on the main floor, complete with en-suite, stunning tray ceiling, and ample closet space. A dedicated separate laundry room ensures functionality.The freshly painted interior continues upstairs, where you'll find three additional spacious bedrooms. One of these bedrooms includes its own private ensuite bathroom, ideal for guests or multi-generational living. All bedrooms feature spacious closets, offering superb storage. The outdoor spaces are designed for relaxation and enjoyment. A large rear deck offers incredible privacy, backing up to a serene, wooded area--your own peaceful retreat. For all your organizational needs, the home includes ample storage plus a large crawl space.This desirable home is nestled in an amenity-rich neighborhood where every day feels like a vacation! Enjoy access to: Pickleball, tennis courts, and swimming pool. There is also a Community Clubhouse and playground.Plus, you're perfectly situated near popular dining, shopping, recreation, and close to Fort Gordon, making this the ideal place to plant your roots.This house isn't just a dwelling; it's a cozy, beautiful sanctuary ready to be called home.
Listing Agent
Better Homes & Gardens Executive Partners License #239826 Listed on: 07/20/2025

Home Details
Home Type
- Single Family
Est. Annual Taxes
- $4,027
Year Built
- Built in 2004 | Remodeled
Lot Details
- Lot Dimensions are 75x209
- Fenced
HOA Fees
- $29 Monthly HOA Fees
Parking
- Garage
Home Design
- Newly Painted Property
- Brick Exterior Construction
- Composition Roof
- Stone Siding
Interior Spaces
- 2,917 Sq Ft Home
- 2-Story Property
- Recessed Lighting
- Blinds
- Great Room with Fireplace
- Breakfast Room
- Dining Room
- Loft
- Crawl Space
- Pull Down Stairs to Attic
Kitchen
- Electric Range
- Built-In Microwave
- Dishwasher
- Disposal
Flooring
- Wood
- Carpet
- Ceramic Tile
Bedrooms and Bathrooms
- 4 Bedrooms
- Primary Bedroom on Main
Laundry
- Laundry Room
- Electric Dryer Hookup
Outdoor Features
- Deck
- Stoop
Schools
- Evans Elementary And Middle School
- Evans High School
Utilities
- Central Air
- Cable TV Available
Listing and Financial Details
- Assessor Parcel Number 067c279
Community Details
Overview
- Farmington Subdivision
Amenities
- Clubhouse
Recreation
- Tennis Courts
- Pickleball Courts
- Community Playground
- Community Pool
Map
Home Values in the Area
Average Home Value in this Area
Tax History
| Year | Tax Paid | Tax Assessment Tax Assessment Total Assessment is a certain percentage of the fair market value that is determined by local assessors to be the total taxable value of land and additions on the property. | Land | Improvement |
|---|---|---|---|---|
| 2025 | $4,027 | $166,438 | $29,804 | $136,634 |
| 2024 | $3,917 | $154,448 | $26,604 | $127,844 |
| 2023 | $3,917 | $166,199 | $24,804 | $141,395 |
| 2022 | $3,605 | $136,509 | $26,204 | $110,305 |
| 2021 | $3,246 | $117,274 | $20,404 | $96,870 |
| 2020 | $3,059 | $108,089 | $19,304 | $88,785 |
| 2019 | $3,051 | $107,803 | $19,504 | $88,299 |
| 2018 | $2,812 | $98,870 | $20,204 | $78,666 |
| 2017 | $2,786 | $97,584 | $17,204 | $80,380 |
| 2016 | $2,673 | $97,018 | $17,680 | $79,338 |
| 2015 | $2,573 | $95,124 | $16,980 | $78,144 |
| 2014 | -- | $89,003 | $16,980 | $72,023 |
Property History
| Date | Event | Price | List to Sale | Price per Sq Ft | Prior Sale |
|---|---|---|---|---|---|
| 10/27/2025 10/27/25 | Price Changed | $379,000 | -5.0% | $130 / Sq Ft | |
| 09/21/2025 09/21/25 | Price Changed | $399,000 | -2.4% | $137 / Sq Ft | |
| 08/19/2025 08/19/25 | Price Changed | $409,000 | -2.6% | $140 / Sq Ft | |
| 07/20/2025 07/20/25 | For Sale | $419,900 | +72.5% | $144 / Sq Ft | |
| 03/31/2015 03/31/15 | Sold | $243,400 | -2.2% | $83 / Sq Ft | View Prior Sale |
| 03/01/2015 03/01/15 | Pending | -- | -- | -- | |
| 01/18/2015 01/18/15 | For Sale | $248,900 | -- | $85 / Sq Ft |
Purchase History
| Date | Type | Sale Price | Title Company |
|---|---|---|---|
| Deed | $243,400 | -- | |
| Deed | $284,900 | -- | |
| Corporate Deed | $235,500 | -- |
Mortgage History
| Date | Status | Loan Amount | Loan Type |
|---|---|---|---|
| Open | $248,633 | VA | |
| Previous Owner | $284,900 | VA | |
| Previous Owner | $188,000 | Purchase Money Mortgage |
Source: REALTORS® of Greater Augusta
MLS Number: 544717
APN: 067C279
- 510 Farmington Cir
- 545 Farmington Cir
- 354 Farmington Dr E
- 952 Lillian Park Dr Unit Lp127
- 1764 Davenport Dr
- 944 Lillian Park Dr Unit Lp124
- 942 Lillian Park Dr Unit Lp123
- 940 Lillian Park Dr Unit Lp122
- 938 Lillian Park Dr Unit LP121
- 329 Holly Oak Way Unit SC79
- 327 Holly Oak Way Unit SC80
- 322 Farmington Dr
- 930 Lillian Park Dr Unit Lp119
- 647 Bunchgrass St
- 2140 Sinclair Dr Unit Sc85
- 2170 Sinclair Dr Unit Sc97
- 902 Lillian Park Dr Unit Lp111
- 2172 Sinclair Dr Unit Sc98
- 2111 Sinclair Dr
- 2142 Sinclair Dr Unit SC86
- 4850 Birdwood Ct
- 534 Oconee Cir
- 596 Vinings Dr
- 638 Devon Rd
- 629 Devon Rd
- 233 Asa Way
- 862 Tyler Woods Dr
- 4025 Dr
- 627 Burgamy Pass
- 306 Lochleven Ct
- 4538 Glenda Ln
- 4609 Renee St Unit A
- 1554 Baldwin Lakes Dr
- 4569 Gray Ln
- 4463 Belair Dr Unit 3
- 4768 Red Leaf Ct
- 5140 Wells Dr
- 4585 Hebbard Way
- 126 Sugar Maple Ln
- 4763 Maple Creek Ct
