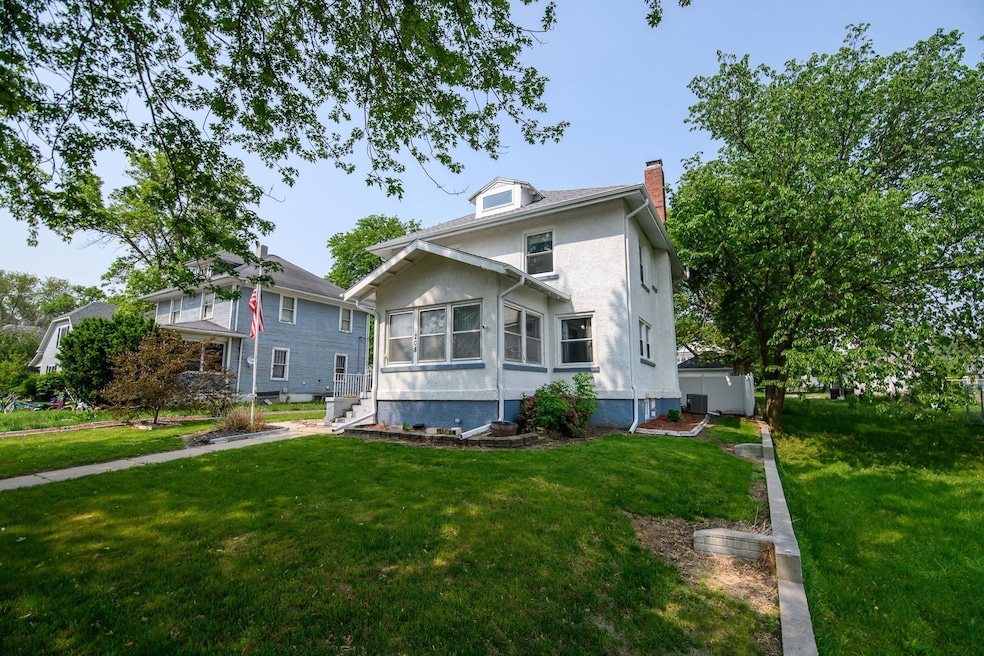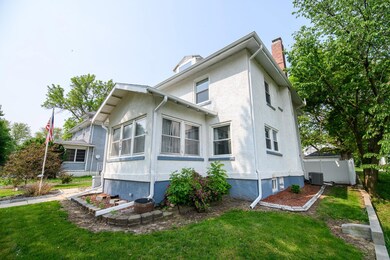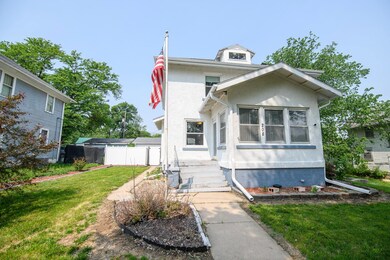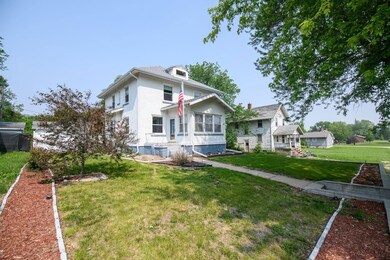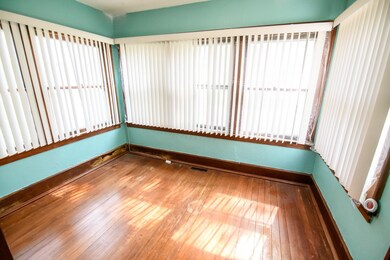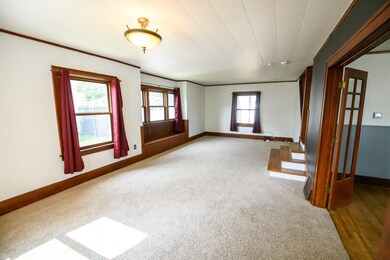208 N 4th St Newman Grove, NE 68758
Estimated payment $1,177/month
Highlights
- Deck
- Wood Flooring
- 3 Car Detached Garage
- Newman Grove High School Rated 10
- Sun or Florida Room
- Bay Window
About This Home
If you’ve been searching for a spacious, character-filled home in a quiet community—look no further! This beautifully maintained two-story home offers 3 generously sized bedrooms, 2 bathrooms, and a perfect blend of original charm and modern comfort. Step into the sunroom, which opens to a large deck ideal for relaxing or entertaining, or enjoy the cozy 4-seasons room located at the front of the home. Inside, you'll love the oversized living room featuring stunning original woodwork, leading into a formal dining room with hardwood floors and elegant double doors. Each bedroom offers ample space and large closets for comfortable living. The home has newer windows throughout the majority of the house, offering energy efficiency and peace of mind. Even better, the roof was completely replaced this year—one less thing for you to worry about. Outside, enjoy your fully vinyl-fenced backyard complete with a firepit seating area—perfect for evening gatherings. Car lovers or hobbyists will appreciate the rare garage setup: a 3-car garage with alley access, plus an additional 1-car garage. This is a must-see property with so much to offer—schedule your private showing today!
Home Details
Home Type
- Single Family
Est. Annual Taxes
- $1,909
Year Built
- Built in 1930
Lot Details
- Vinyl Fence
Home Design
- Frame Construction
- Composition Shingle Roof
Interior Spaces
- 2,631 Sq Ft Home
- 2-Story Property
- Window Treatments
- Bay Window
- Living Room
- Dining Room
- Sun or Florida Room
Kitchen
- Electric Range
- Range Hood
- Microwave
- Dishwasher
Flooring
- Wood
- Carpet
- Tile
Bedrooms and Bathrooms
- 3 Bedrooms
- 2 Bathrooms
Partially Finished Basement
- Basement Fills Entire Space Under The House
- Laundry in Basement
Home Security
- Carbon Monoxide Detectors
- Fire and Smoke Detector
Parking
- 3 Car Detached Garage
- Garage Door Opener
Outdoor Features
- Deck
- Storage Shed
Utilities
- Central Air
- Gas Water Heater
Listing and Financial Details
- Assessor Parcel Number 590016903
Map
Home Values in the Area
Average Home Value in this Area
Tax History
| Year | Tax Paid | Tax Assessment Tax Assessment Total Assessment is a certain percentage of the fair market value that is determined by local assessors to be the total taxable value of land and additions on the property. | Land | Improvement |
|---|---|---|---|---|
| 2024 | $1,909 | $172,656 | $3,024 | $169,632 |
| 2023 | $2,605 | $160,414 | $3,024 | $157,390 |
| 2022 | $1,718 | $105,772 | $3,024 | $102,748 |
| 2021 | $1,645 | $105,772 | $3,024 | $102,748 |
| 2020 | $1,226 | $81,502 | $3,024 | $78,478 |
| 2019 | $957 | $66,527 | $3,024 | $63,503 |
| 2018 | $806 | $61,322 | $3,024 | $58,298 |
| 2017 | $789 | $63,402 | $3,024 | $60,378 |
| 2016 | $758 | $63,402 | $3,024 | $60,378 |
| 2015 | $802 | $63,402 | $3,024 | $60,378 |
| 2014 | $872 | $63,402 | $3,024 | $60,378 |
| 2013 | $1,009 | $63,402 | $3,024 | $60,378 |
Property History
| Date | Event | Price | List to Sale | Price per Sq Ft | Prior Sale |
|---|---|---|---|---|---|
| 09/07/2025 09/07/25 | Price Changed | $193,500 | -1.8% | $74 / Sq Ft | |
| 07/09/2025 07/09/25 | Price Changed | $197,000 | -1.5% | $75 / Sq Ft | |
| 05/07/2025 05/07/25 | For Sale | $199,950 | +13.6% | $76 / Sq Ft | |
| 11/02/2022 11/02/22 | Sold | $176,000 | -2.2% | $94 / Sq Ft | View Prior Sale |
| 09/24/2022 09/24/22 | Pending | -- | -- | -- | |
| 09/12/2022 09/12/22 | For Sale | $180,000 | +72.2% | $96 / Sq Ft | |
| 04/19/2019 04/19/19 | Sold | $104,500 | -0.4% | $56 / Sq Ft | View Prior Sale |
| 03/08/2019 03/08/19 | Pending | -- | -- | -- | |
| 03/01/2019 03/01/19 | For Sale | $104,900 | -- | $56 / Sq Ft |
Purchase History
| Date | Type | Sale Price | Title Company |
|---|---|---|---|
| Warranty Deed | $105,000 | Platte County T&E Co | |
| Interfamily Deed Transfer | -- | None Available | |
| Assessor Sales History | $45,000 | -- |
Mortgage History
| Date | Status | Loan Amount | Loan Type |
|---|---|---|---|
| Open | $107,070 | New Conventional |
Source: Norfolk Board of REALTORS®
MLS Number: 250356
APN: 590016903
- 209 N 5th St
- 315 Hale Ave
- 301 Hale Ave
- 209 N 7th St
- see Legal Unit Lot 4 Blk 1 Arrowhea
- see Legal Unit Lot 2 Blk 2 Arrowhea
- see Legal Unit Lot 3 Blk 1 Arrowhea
- 614 Plum St
- 605 Elm St
- 1703 310th Ave
- 2567 230th St
- 222 E Fairview St
- 333 S 1st St
- 528 S 1st St
- 941 S 1st St
- 314 W Columbia St
- 900 S 3rd St
- 317 S 6th St
- 939 S 4th St
- 325 W Fairview St
