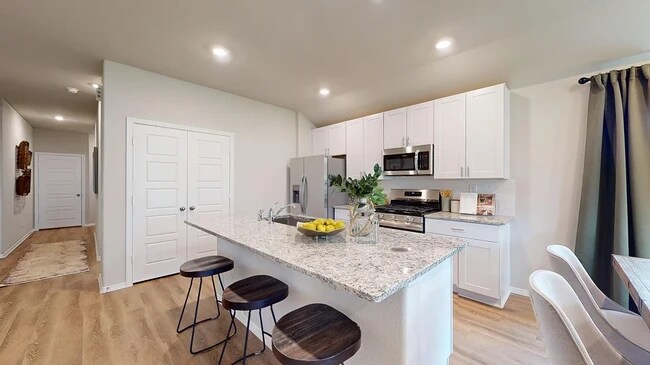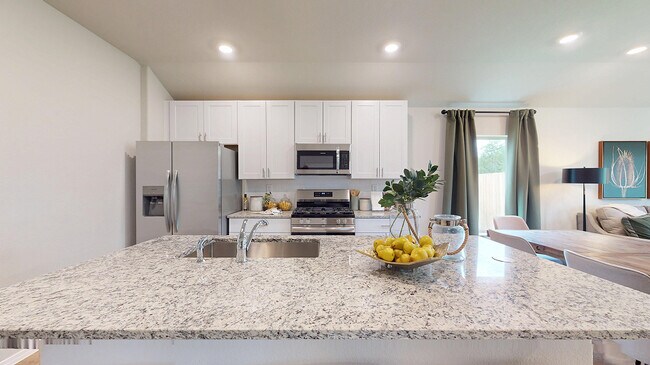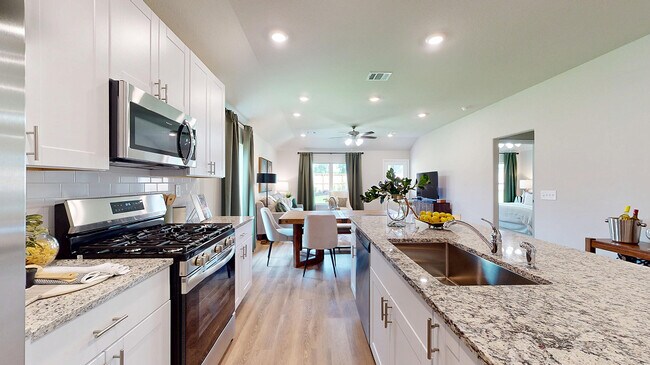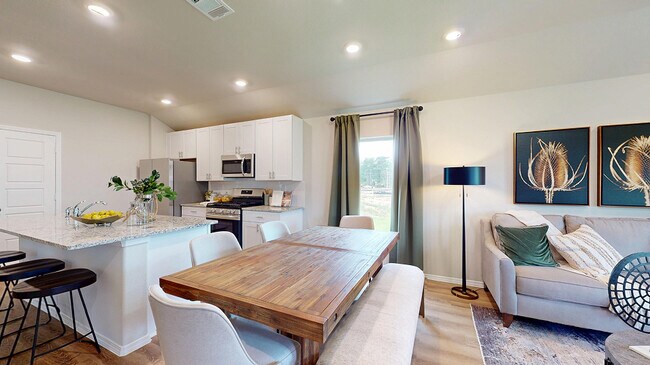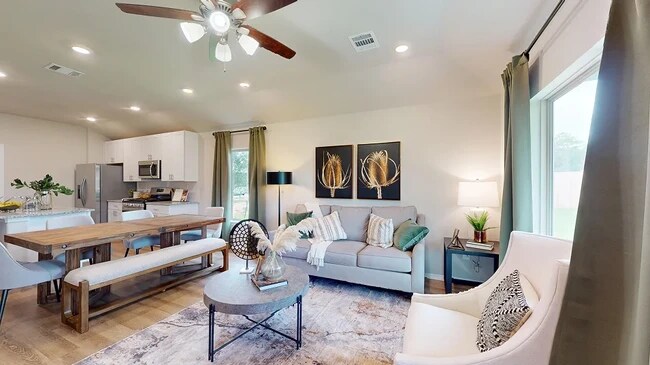
Total Views
149
4
Beds
2
Baths
1,459
Sq Ft
--
Price per Sq Ft
Highlights
- New Construction
- Dining Room
- 1-Story Property
About This Home
This new single-level home features a thoughtfully designed layout that maximizes space. Three peaceful bedrooms frame the hallway off the front door and share a convenient full-sized bathroom. At the back of the home is an open-concept layout shared among a well-equipped kitchen, an intimate dining area and a living room with easy patio access. In a quiet corner is the tranquil owner’s suite with a private bathroom.
Sales Office
Hours
| Monday |
Closed
|
| Tuesday - Saturday |
10:00 AM - 6:00 PM
|
| Sunday |
Closed
|
Office Address
105 N Lopp Ranch Rd
Haskell, OK 74436
Home Details
Home Type
- Single Family
HOA Fees
- $17 Monthly HOA Fees
Parking
- 2 Car Garage
Taxes
- No Special Tax
- 1.30% Estimated Total Tax Rate
Home Design
- New Construction
Interior Spaces
- 1-Story Property
- Dining Room
Bedrooms and Bathrooms
- 4 Bedrooms
- 2 Full Bathrooms
Map
Other Move In Ready Homes in Lopp Ranch
About the Builder
Since 1954, Lennar has built over one million new homes for families across America. They build in some of the nation’s most popular cities, and their communities cater to all lifestyles and family dynamics, whether you are a first-time or move-up buyer, multigenerational family, or Active Adult.
Nearby Homes
- 0 E Pine St
- 1104 N Amelia Ln
- 1132 N Amelia Ln
- 0 E Ash St
- 1188 N Amelia Ln
- 1073 N Amelia Ln
- 1160 N Amelia Ln
- 1129 N Amelia Ln
- 1101 N Amelia Ln
- 1157 N Amelia Ln
- 0 W Duncan Road Haskell Ok Rd
- 0001 Highway 16
- 1 N 204th St W
- 0 S Seminole Ave
- 408 S Creek Ave
- 314 W Main St (See Details for Tract Locatio
- 0 S Osage Ave
- Lopp Ranch
- 415 E Holly
- Cedar Village

