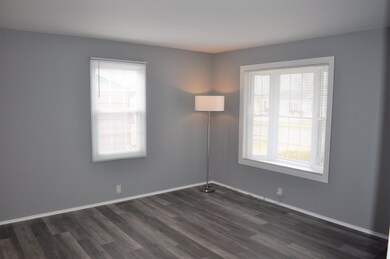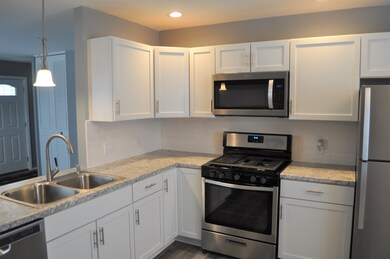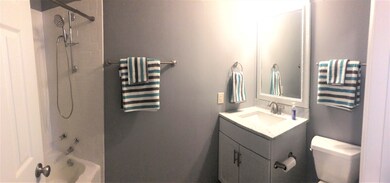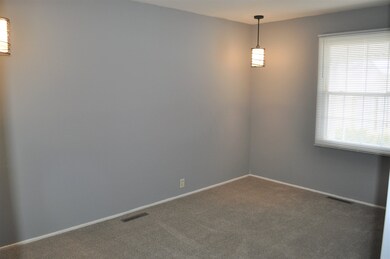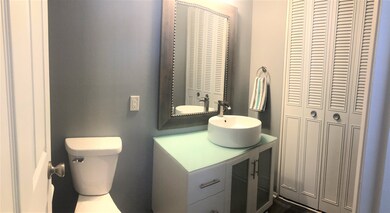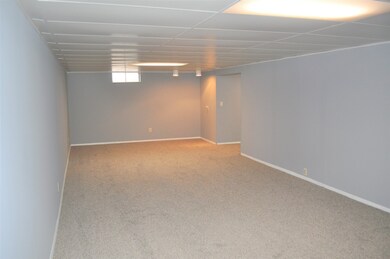
208 N Walnut St Mishawaka, IN 46544
Highlights
- Ranch Style House
- 2 Car Detached Garage
- Bathtub with Shower
- Covered patio or porch
- Eat-In Kitchen
- Landscaped
About This Home
As of April 2020Updated! Pre-Certified! And Move-In ready! This stylish Mishawaka home is close to parks, shopping, schools, restaurants and entertainment. The home has been completely remodeled with new kitchen and baths as well as new flooring and fresh paint throughout. Wow! This is an outstanding value. The covered back patio is a great retreat in your fenced private back yard. The 2 car garage and basement offer tons of storage. The inspection by Aardvark Home Inspections comes with a 1 year termite warranty and a 5 year roof leak warranty. The home warranty is available for your review as well as the home inspection report. **Please adhere to all Federal, State and Local health guidelines when showing this property.**
Last Agent to Sell the Property
Coldwell Banker Real Estate Group Listed on: 02/18/2020

Last Buyer's Agent
Cherie Blakeman
RE/MAX 100
Home Details
Home Type
- Single Family
Est. Annual Taxes
- $2,319
Year Built
- Built in 1960
Lot Details
- 6,538 Sq Ft Lot
- Lot Dimensions are 60 x 105
- Property is Fully Fenced
- Privacy Fence
- Wood Fence
- Chain Link Fence
- Landscaped
- Level Lot
- Property is zoned R1
Parking
- 2 Car Detached Garage
- Garage Door Opener
- Driveway
Home Design
- Ranch Style House
- Poured Concrete
- Asphalt Roof
- Vinyl Construction Material
Interior Spaces
- Finished Basement
- Basement Fills Entire Space Under The House
- Gas Dryer Hookup
Kitchen
- Eat-In Kitchen
- Gas Oven or Range
- Laminate Countertops
Flooring
- Carpet
- Laminate
Bedrooms and Bathrooms
- 3 Bedrooms
- Bathtub with Shower
Home Security
- Storm Doors
- Fire and Smoke Detector
Schools
- Twin Branch Elementary School
- John Young Middle School
- Mishawaka High School
Utilities
- Forced Air Heating and Cooling System
- Heating System Uses Gas
Additional Features
- Covered patio or porch
- Suburban Location
Listing and Financial Details
- Home warranty included in the sale of the property
- Assessor Parcel Number 71-10-18-129-012.000-023
Ownership History
Purchase Details
Home Financials for this Owner
Home Financials are based on the most recent Mortgage that was taken out on this home.Purchase Details
Home Financials for this Owner
Home Financials are based on the most recent Mortgage that was taken out on this home.Purchase Details
Purchase Details
Purchase Details
Purchase Details
Similar Homes in Mishawaka, IN
Home Values in the Area
Average Home Value in this Area
Purchase History
| Date | Type | Sale Price | Title Company |
|---|---|---|---|
| Warranty Deed | -- | None Available | |
| Warranty Deed | -- | None Available | |
| Sheriffs Deed | $73,000 | None Listed On Document | |
| Sheriffs Deed | $73,000 | None Available | |
| Sheriffs Deed | $73,000 | None Listed On Document | |
| Sheriffs Deed | $73,000 | None Available |
Mortgage History
| Date | Status | Loan Amount | Loan Type |
|---|---|---|---|
| Previous Owner | $145,650 | Reverse Mortgage Home Equity Conversion Mortgage |
Property History
| Date | Event | Price | Change | Sq Ft Price |
|---|---|---|---|---|
| 04/20/2020 04/20/20 | Sold | $145,000 | +3.6% | $100 / Sq Ft |
| 03/15/2020 03/15/20 | Pending | -- | -- | -- |
| 02/18/2020 02/18/20 | For Sale | $140,000 | +86.7% | $96 / Sq Ft |
| 05/13/2019 05/13/19 | Sold | $75,000 | 0.0% | $79 / Sq Ft |
| 04/22/2019 04/22/19 | Pending | -- | -- | -- |
| 04/11/2019 04/11/19 | For Sale | $75,000 | -- | $79 / Sq Ft |
Tax History Compared to Growth
Tax History
| Year | Tax Paid | Tax Assessment Tax Assessment Total Assessment is a certain percentage of the fair market value that is determined by local assessors to be the total taxable value of land and additions on the property. | Land | Improvement |
|---|---|---|---|---|
| 2024 | $2,319 | $96,400 | $19,100 | $77,300 |
| 2023 | $2,318 | $98,800 | $19,100 | $79,700 |
| 2022 | $2,318 | $98,800 | $19,100 | $79,700 |
| 2021 | $1,974 | $110,800 | $11,000 | $99,800 |
| 2020 | $2,401 | $101,500 | $11,000 | $90,500 |
| 2019 | $104 | $69,900 | $10,300 | $59,600 |
| 2018 | $87 | $68,100 | $9,900 | $58,200 |
| 2017 | $76 | $66,600 | $9,900 | $56,700 |
| 2016 | $72 | $66,600 | $9,900 | $56,700 |
| 2014 | $131 | $73,400 | $8,600 | $64,800 |
Agents Affiliated with this Home
-

Seller's Agent in 2020
Katrina Canarecci
Coldwell Banker Real Estate Group
(574) 612-2288
62 Total Sales
-

Seller Co-Listing Agent in 2020
Tom Canarecci
Coldwell Banker Real Estate Group
(574) 298-1153
52 Total Sales
-
C
Buyer's Agent in 2020
Cherie Blakeman
RE/MAX
-

Seller's Agent in 2019
Valarie Kubacki
Dream Team Agents, LLC
(219) 405-0577
267 Total Sales
-
N
Buyer's Agent in 2019
Non-Member Agent
Non-Member MLS Office
Map
Source: Indiana Regional MLS
MLS Number: 202005994
APN: 71-10-18-129-012.000-023
- 128 N Oakland Ave
- 4210 E 3rd St
- 513 Bittersweet Cove Dr
- 12340 Lincoln Way E
- 4607 Rivers Edge Dr
- 3820 Cottage Ave
- 5116 Bankside Ct
- 545 Vistula Terrace
- 5503 Bay Char Ct
- 57074 Guernsey Ave
- 127 Lawndale Ave
- V/L Jefferson Blvd
- 57005 Southshore Dr
- 12200 Jefferson Blvd
- 205 Virginia St
- 56265 Harman Dr
- 10111 Jefferson Rd
- 1622 Cobble Hills Dr
- 2877 Lincolnway E
- 921 Woodhouse Dr

