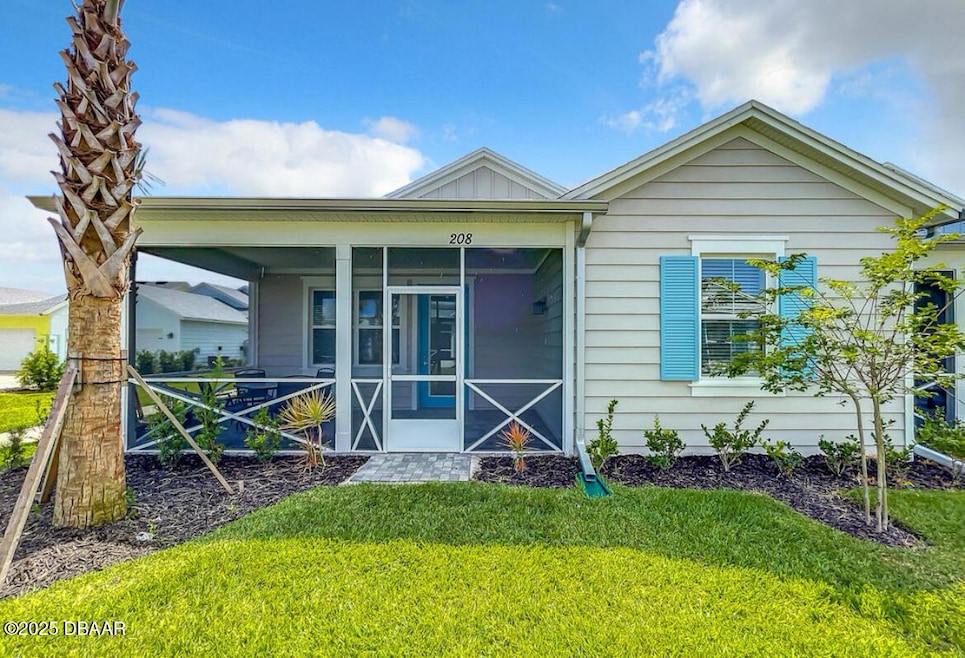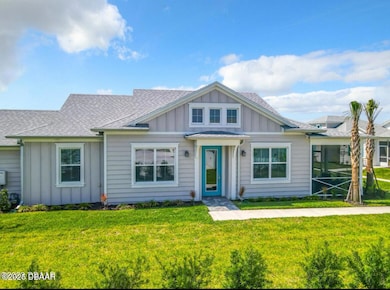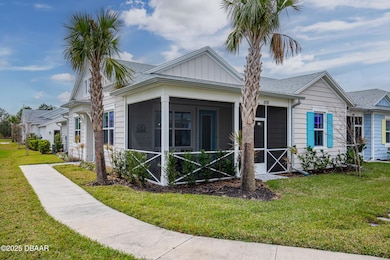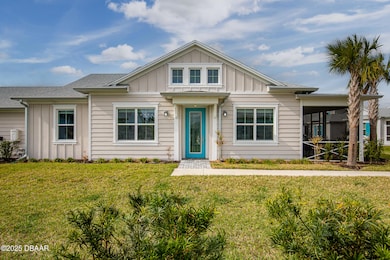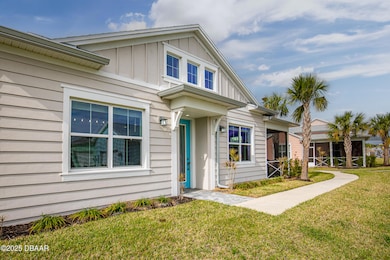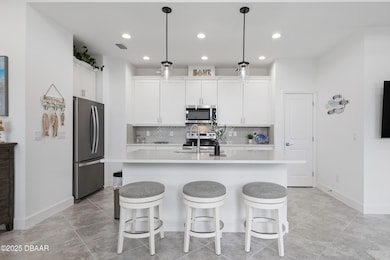
208 Ocean Hammock Loop Daytona Beach, FL 32124
Latitude Margaritaville NeighborhoodHighlights
- Community Beach Access
- Gated with Attendant
- Active Adult
- Fitness Center
- In Ground Spa
- Gated Parking
About This Home
Wanna Move to Margaritaville? This gorgeously appointed Aloha Cottage is available starting April 2026. The Aloha floorplan is the largest cottage with 2 Bedrooms, 2 Baths, Den w/TV & sofa bed, screened lanai off of living room and the only cottage with a separate front door, master closet, laundry room. Well appointed Kitchen with Island and open concept Great Room for entertaining. Quartz Countertops, White 42'' with Crown Cabinetry, Subway Tile Backsplash, Stainless Whirlpool Appliances and separate Pantry. Flooring is 18X18'' diagonal Porcelain Tile and 5 1/4'' baseboards. The Master Suite has a large walk-in closet, bath with double vanities, upgraded fixtures, walk-in shower with seamless glass shower door. Guest Bath outfitted with walk-in shower, seamless glass enclosure. Recessed lighting in Living, Dining, Kitchen, and Den. Take a Golf Cart ride to Town Center for Bar/Chill, Fins Up Fitness, Mango Theatre, and the Private Beach Club Shuttle!
Home Details
Home Type
- Single Family
Est. Annual Taxes
- $4,727
Year Built
- Built in 2022
Lot Details
- 3,938 Sq Ft Lot
- Property fronts a private road
- Security Fence
HOA Fees
- $350 Monthly HOA Fees
Parking
- 2 Car Attached Garage
- Garage Door Opener
- Gated Parking
- Assigned Parking
Home Design
- Cottage
- Slab Foundation
Interior Spaces
- 1,482 Sq Ft Home
- 1-Story Property
- Open Floorplan
- Built-In Features
- Ceiling Fan
- Recessed Lighting
- Screened Porch
Kitchen
- Eat-In Kitchen
- Electric Range
- Microwave
- Ice Maker
- Dishwasher
- Kitchen Island
- Disposal
Bedrooms and Bathrooms
- 2 Bedrooms
- Walk-In Closet
- In-Law or Guest Suite
- 2 Full Bathrooms
- Shower Only
Laundry
- Laundry Room
- Laundry on lower level
- Dryer
Home Security
- Intercom Access
- Security Gate
- Carbon Monoxide Detectors
- Fire and Smoke Detector
Outdoor Features
- In Ground Spa
- Screened Patio
- Terrace
Utilities
- Central Heating and Cooling System
- Heat Pump System
- Separate Meters
- Natural Gas Connected
- Gas Available
- Separate Water Meter
- Tankless Water Heater
- Gas Water Heater
- Internet Available
- Cable TV Available
Listing and Financial Details
- Security Deposit $3,200
- Tenant pays for electricity, sewer, trash collection, water
- The owner pays for association fees
- Rent includes gas, internet, management
- $40 Application Fee
- Assessor Parcel Number 5206-01-00-2243
Community Details
Overview
- Active Adult
- Association fees include ground maintenance, maintenance structure, security
- On-Site Maintenance
Amenities
- Community Barbecue Grill
- Sauna
- Clubhouse
Recreation
- Community Beach Access
- Tennis Courts
- Pickleball Courts
- Fitness Center
- Community Pool
- Community Spa
- Dog Park
- Jogging Path
Pet Policy
- Limit on the number of pets
- Pet Size Limit
- Dogs Allowed
- Breed Restrictions
Building Details
- Security
Security
- Gated with Attendant
- Resident Manager or Management On Site
- Card or Code Access
Map
About the Listing Agent

Get to know Aimee Aballo
Your Dedicated Realtor, the "Get It Done Gal"
Buying? Selling? Relocating?
How can I help?
My career in Real Estate started in New York City working with developers to convert fourteen buildings from pre-war rentals to renovated condominiums. Working with many first time home buyers I honed the skill of embracing possibility to guide my customers through a process that at first, instilled fear. I am passionate about finding unique properties that meet my
Aimee's Other Listings
Source: Daytona Beach Area Association of REALTORS®
MLS Number: 1208833
APN: 5206-01-00-2243
- 168 Ocean Hammock Loop
- 623 Margaritaville Ave
- 640 Margaritaville Ave
- 464 Tropics Ave
- 885 Coral Reef Way
- 356 Parrot Ln
- 361 Parrot Ln
- 508 High Tide Ln
- 324 Low Tide Ln
- 511 Margaritaville Ave
- 308 Low Tide Ln
- 484 Margaritaville Ave
- 840 Coral Reef Way
- 109 Coastal Ave
- 768 Coral Reef Way
- 754 Coral Reef Way
- 757 Coral Reef Way
- 171 Catamaran Cove
- 580 Barefoot Life Ln
- 221 Island Breeze Ave
- 230 Ocean Hammock Loop
- 189 Ocean Hammock Loop
- 579 High Tide Ln
- 573 High Tide Ln
- 513 High Tide Ln
- 725 Margaritaville Ave
- 215 Summertime Place
- 567 Daiquiri Place
- 317 Pop Top Ln
- 261 Island Breeze Ave
- 879 Margaritaville Ave
- 341 Good Life Way
- 432 Good Life Way
- 614 Coral Reef Way
- 1161 Fins Up Ct
- 270 Coral Reef Way
- 1046 Sea Shell Ct
- 1016 Sea Shell Ct
- 215 Gypsy Palace Ln
- 100 Integra Tc Blvd
