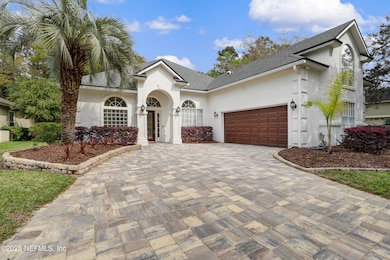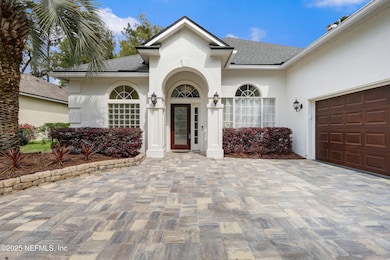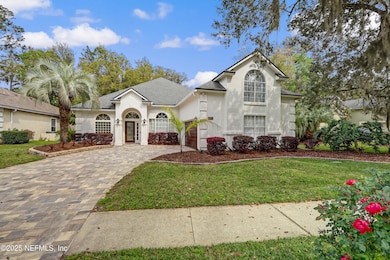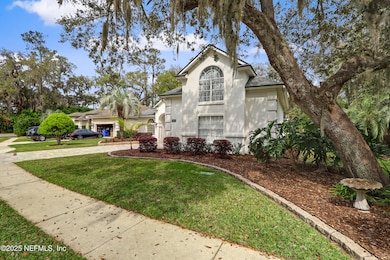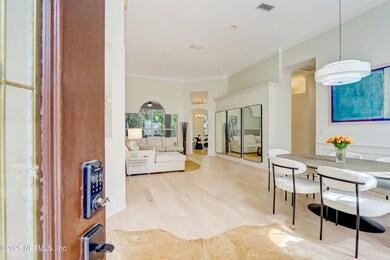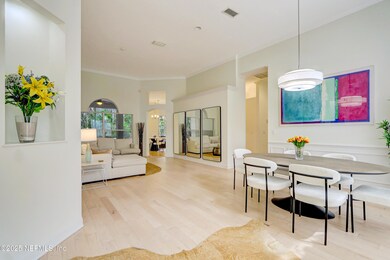
208 Odoms Mill Blvd Ponte Vedra Beach, FL 32082
Highlights
- Views of Preserve
- Contemporary Architecture
- 1 Fireplace
- Ocean Palms Elementary School Rated A
- Wood Flooring
- Screened Porch
About This Home
As of May 2025MOVE IN READY, UPDATED HOME IN ODOM'S MILL IN THE EXCEPTIONAL SAINT JOHNS TOP RATED SCHOOL ZONE! Live the Ponte Vedra Beach life in this exclusive community that is just 2 miles from Mickler's Beach entrance and the PGA tour Headquarters at Sawgrass along with all the dining and shopping this area has to offer. This fabulous family home features a split floorplan and 12ft ceilings throughout most of the first floor. A formal Dining Room & Lounge lead into a spacious breakfast nook off the kitchen that has white cabinets, Quartz countertops with waterfall edge, gas stove and is open to the family room which has large windows and a wood burning fireplace. Enormous Primary Bedroom features reading area, door to lanai along with walk in closet and updated ensuite bathroom. Bedrooms 2 and 3 are situated at the other side of the house and share an updated bathroom. Upstairs bonus room / Bedroom 4 also features updated bathroom ensuite. Home has 19 new glass windows, new lighting, new exterior & interior paint in 2022, water filter system, zoned Trane AC, tankless Rinnai gas water heater, bleached maple hardwood and travertine flooring. New pavers just added creating the perfect curb appeal. Full AC in garage! Fenced back yard features wooded area and solar powered water fountain with room for your own pool. Odom's Mill has extremely low HOA fees and no CDD fees and amenities include a swimming pool, basketball court, playground & private path to Ocean Palms Elementary, Landrum Middle School, and the YMCA
Last Agent to Sell the Property
SELECT REALTY LLC License #3379576 Listed on: 02/08/2025
Home Details
Home Type
- Single Family
Est. Annual Taxes
- $7,293
Year Built
- Built in 1997
Lot Details
- 10,019 Sq Ft Lot
- Southwest Facing Home
- Back Yard Fenced
- Front and Back Yard Sprinklers
HOA Fees
- $96 Monthly HOA Fees
Parking
- 2 Car Garage
- Garage Door Opener
Property Views
- Views of Preserve
- Views of Trees
Home Design
- Contemporary Architecture
- Shingle Roof
- Stucco
Interior Spaces
- 2,467 Sq Ft Home
- 2-Story Property
- Furnished or left unfurnished upon request
- 1 Fireplace
- Screened Porch
Kitchen
- Breakfast Area or Nook
- Breakfast Bar
- Gas Range
- Dishwasher
Flooring
- Wood
- Carpet
Bedrooms and Bathrooms
- 4 Bedrooms
- 3 Full Bathrooms
- Bathtub With Separate Shower Stall
Laundry
- Laundry on lower level
- Washer and Electric Dryer Hookup
Outdoor Features
- Patio
Schools
- Ocean Palms Elementary School
- Alice B. Landrum Middle School
- Ponte Vedra High School
Utilities
- Zoned Heating and Cooling
- Tankless Water Heater
- Gas Water Heater
- Water Softener is Owned
Listing and Financial Details
- Assessor Parcel Number 0684410220
Community Details
Overview
- Odoms Mill Hoa/ Marsh Landing Management Association
- Odoms Mill Subdivision
Recreation
- Community Basketball Court
- Community Playground
- Jogging Path
Ownership History
Purchase Details
Home Financials for this Owner
Home Financials are based on the most recent Mortgage that was taken out on this home.Purchase Details
Home Financials for this Owner
Home Financials are based on the most recent Mortgage that was taken out on this home.Purchase Details
Purchase Details
Home Financials for this Owner
Home Financials are based on the most recent Mortgage that was taken out on this home.Purchase Details
Home Financials for this Owner
Home Financials are based on the most recent Mortgage that was taken out on this home.Purchase Details
Home Financials for this Owner
Home Financials are based on the most recent Mortgage that was taken out on this home.Similar Homes in Ponte Vedra Beach, FL
Home Values in the Area
Average Home Value in this Area
Purchase History
| Date | Type | Sale Price | Title Company |
|---|---|---|---|
| Warranty Deed | $805,000 | Ponte Vedra Title | |
| Warranty Deed | $805,000 | Ponte Vedra Title | |
| Warranty Deed | $670,000 | Ponte Vedra Title | |
| Warranty Deed | $638,000 | Ponte Vedra Title Llc | |
| Warranty Deed | $476,000 | Watson & Osborne Title Servi | |
| Warranty Deed | $312,000 | -- | |
| Corporate Deed | $185,000 | -- |
Mortgage History
| Date | Status | Loan Amount | Loan Type |
|---|---|---|---|
| Previous Owner | $355,200 | New Conventional | |
| Previous Owner | $674,000 | Construction | |
| Previous Owner | $306,250 | Adjustable Rate Mortgage/ARM | |
| Previous Owner | $326,000 | Fannie Mae Freddie Mac | |
| Previous Owner | $265,000 | Unknown | |
| Previous Owner | $40,000 | Credit Line Revolving | |
| Previous Owner | $225,000 | No Value Available | |
| Previous Owner | $503,500 | Construction | |
| Previous Owner | $40,000 | Credit Line Revolving |
Property History
| Date | Event | Price | Change | Sq Ft Price |
|---|---|---|---|---|
| 05/08/2025 05/08/25 | Sold | $805,000 | -2.4% | $326 / Sq Ft |
| 04/08/2025 04/08/25 | Pending | -- | -- | -- |
| 03/31/2025 03/31/25 | Price Changed | $825,000 | -2.9% | $334 / Sq Ft |
| 03/31/2025 03/31/25 | Price Changed | $850,000 | -2.9% | $345 / Sq Ft |
| 03/05/2025 03/05/25 | Off Market | $875,000 | -- | -- |
| 03/02/2025 03/02/25 | For Sale | $875,000 | 0.0% | $355 / Sq Ft |
| 02/08/2025 02/08/25 | For Sale | $875,000 | +30.6% | $355 / Sq Ft |
| 12/17/2023 12/17/23 | Off Market | $670,000 | -- | -- |
| 03/08/2023 03/08/23 | Sold | $670,000 | -12.4% | $272 / Sq Ft |
| 02/06/2023 02/06/23 | Pending | -- | -- | -- |
| 11/20/2022 11/20/22 | For Sale | $765,000 | -- | $310 / Sq Ft |
Tax History Compared to Growth
Tax History
| Year | Tax Paid | Tax Assessment Tax Assessment Total Assessment is a certain percentage of the fair market value that is determined by local assessors to be the total taxable value of land and additions on the property. | Land | Improvement |
|---|---|---|---|---|
| 2025 | $7,131 | $623,210 | $165,000 | $458,210 |
| 2024 | $7,131 | $561,265 | $145,000 | $416,265 |
| 2023 | $7,131 | $586,150 | $0 | $0 |
| 2022 | $7,010 | $569,078 | $145,600 | $423,478 |
| 2021 | $3,756 | $306,923 | $0 | $0 |
| 2020 | $3,743 | $302,685 | $0 | $0 |
| 2019 | $3,815 | $295,880 | $0 | $0 |
| 2018 | $3,774 | $290,363 | $0 | $0 |
| 2017 | $3,761 | $284,391 | $0 | $0 |
| 2016 | $3,762 | $286,898 | $0 | $0 |
| 2015 | $3,819 | $284,904 | $0 | $0 |
| 2014 | $3,833 | $282,643 | $0 | $0 |
Agents Affiliated with this Home
-
Clive Davidson, GRI

Seller's Agent in 2025
Clive Davidson, GRI
SELECT REALTY LLC
(904) 236-2445
3 in this area
115 Total Sales
-
LAUREN DONALDSON
L
Buyer's Agent in 2025
LAUREN DONALDSON
OAKSTRAND REALTY LLC
(954) 325-5574
1 in this area
14 Total Sales
-
DAVID FAIN

Seller's Agent in 2023
DAVID FAIN
FUTURE HOME REALTY INC
(904) 831-2282
2 in this area
11 Total Sales
Map
Source: realMLS (Northeast Florida Multiple Listing Service)
MLS Number: 2068751
APN: 068441-0220
- 105 Middleton Place
- 108 Mill Cove Ln
- 760 Mill Stream Rd
- 164 Plantation Cir S
- 784 Mill Stream Rd
- 400 Big Tree Rd
- 125 Sawbill Palm Dr
- 433 Big Tree Rd
- 112 Sawbill Palm Dr
- 232 Laurel Ln
- 95 Walter Way
- 67 Walter Way
- 137 Walter Way
- 35 Walter Way
- 123 Walter Way
- 136 Governors Rd
- 216 Laurel Ln
- 101 Dahlia Ct
- 100 Carriage Ct
- 108 Laurel Ct

