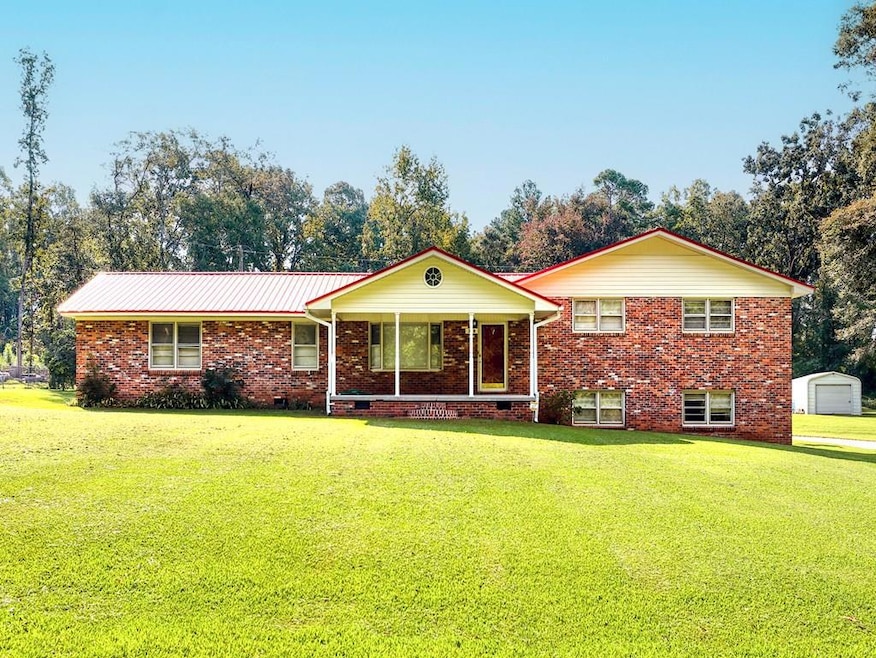
208 Old Wingert Rd Greenwood, SC 29649
Estimated payment $1,884/month
Highlights
- View of Trees or Woods
- Traditional Architecture
- Granite Countertops
- Wood Burning Stove
- Wood Flooring
- No HOA
About This Home
This is a one of a kind, custom built home off Wingert Rd. Private area to raise a family or just retire & enjoy the serenity. Situated on 1.37 ac. with large fig tree & muscadine vines. Big back yard for raising chickens or growing vegetable garden. Metal building for storing lawn mower & equipment. Also, very nice workshop with concrete floors and lots of storage for that handyman or wood worker. This home is loaded with unique wood working from the hardwood floors to pecan/walnut wood walls in den/kitchen area to wormy wood cabinets in the laundry area. Kitchen has Beautiful Granite counter tops. Ground level walk out basement approx 800 sq ft. with full bathroom. Could be used for Airbnb rental or In-law suite. Relax on your covered back porch & enjoy the morning sunrise. Nice covered front porch made for rocking chairs & swings. If you're looking to change your view & return to a more peaceful mindset, then consider 208 Old Wingert Rd.
Listing Agent
BHHS Cambridge Realty Brokerage Phone: 8642272577 License #2028 Listed on: 09/05/2025

Home Details
Home Type
- Single Family
Est. Annual Taxes
- $615
Year Built
- Built in 1972
Lot Details
- 1.37 Acre Lot
- Property fronts a county road
- Level Lot
- Cleared Lot
Parking
- 2 Car Attached Garage
Home Design
- Traditional Architecture
- Split Level Home
- Brick or Stone Mason
- Metal Roof
- Vinyl Siding
Interior Spaces
- 2,600 Sq Ft Home
- Bookcases
- Smooth Ceilings
- Ceiling Fan
- Wood Burning Stove
- Family Room with Fireplace
- Views of Woods
Kitchen
- Breakfast Bar
- Electric Oven
- Built-In Gas Range
- Microwave
- Dishwasher
- Granite Countertops
Flooring
- Wood
- Tile
Bedrooms and Bathrooms
- 3 Bedrooms
- Primary Bathroom is a Full Bathroom
- In-Law or Guest Suite
- Dual Vanity Sinks in Primary Bathroom
- Separate Shower in Primary Bathroom
Finished Basement
- Walk-Out Basement
- Crawl Space
Home Security
- Security System Owned
- Storm Windows
Outdoor Features
- Covered Patio or Porch
- Shed
- Outbuilding
Utilities
- Cooling Available
- Heating System Uses Propane
- Heating System Uses Wood
- Baseboard Heating
- 220 Volts in Garage
- Propane
- Well
- Electric Water Heater
- Septic Tank
Community Details
- No Home Owners Association
- Not In Subdivis Subdivision
Listing and Financial Details
- Assessor Parcel Number 6867067306
Map
Home Values in the Area
Average Home Value in this Area
Tax History
| Year | Tax Paid | Tax Assessment Tax Assessment Total Assessment is a certain percentage of the fair market value that is determined by local assessors to be the total taxable value of land and additions on the property. | Land | Improvement |
|---|---|---|---|---|
| 2024 | $615 | $4,830 | $0 | $0 |
| 2023 | $615 | $4,830 | $0 | $0 |
| 2022 | $602 | $4,830 | $0 | $0 |
| 2021 | $584 | $4,830 | $0 | $0 |
| 2020 | $560 | $4,600 | $0 | $0 |
| 2019 | $556 | $4,600 | $0 | $0 |
| 2018 | $543 | $115,000 | $12,000 | $103,000 |
| 2017 | $0 | $115,000 | $12,000 | $103,000 |
| 2016 | $528 | $115,000 | $12,000 | $103,000 |
| 2015 | $490 | $109,000 | $13,200 | $95,800 |
| 2014 | $463 | $4,360 | $0 | $0 |
| 2010 | -- | $94,800 | $11,500 | $83,300 |
Property History
| Date | Event | Price | Change | Sq Ft Price |
|---|---|---|---|---|
| 09/05/2025 09/05/25 | For Sale | $339,000 | -- | $130 / Sq Ft |
Purchase History
| Date | Type | Sale Price | Title Company |
|---|---|---|---|
| Interfamily Deed Transfer | -- | -- | |
| Interfamily Deed Transfer | -- | -- |
Similar Homes in Greenwood, SC
Source: MLS of Greenwood
MLS Number: 134404
APN: 6867-067-306-000
- 2410 W Hwy 72 Lot B
- 0 Kelley Rd
- 324 Tolbert Dr
- 315 Tolbert Dr
- 106 Barley Dr
- 1321 Evans Pond Rd
- 2320 Old Laurens Rd
- 109 Milford Pines Dr
- 111 Milford Pines Dr
- 113 Milford Pines Dr
- 2009 Old Laurens Rd
- 102 Cheekwood Ct
- 205 Bintage Rd
- 1230 Emerald Rd
- 136 Avondale Rd
- 107 Avondale Rd
- 101 Kalyn Ct
- 112 Hospital
- 130 Burberry Circle Lot 13
- 211 Alpine Way
- 101 Stonehaven Dr
- 101 Stonehaven Dr
- 101 Stonehaven Dr
- 101 Stonehaven Dr
- 400 Emerald Rd N
- 303 Haltiwanger Rd
- 206 Rock Knoll Dr
- 435 Haltiwanger Rd Unit 3
- 101 Bevington Ct
- 525 Durst Ave E
- 101-149 Mallard Ct
- 751 E Northside Dr
- 602 Trakas Ave
- 1814 Sc-72
- 108 Enterprise Ct
- 1010 Grace St
- 136 Cambridge Ave W Unit 14
- 611 Highland Park Dr
- 1106 Highside St
- 1870 Emerald Rd






