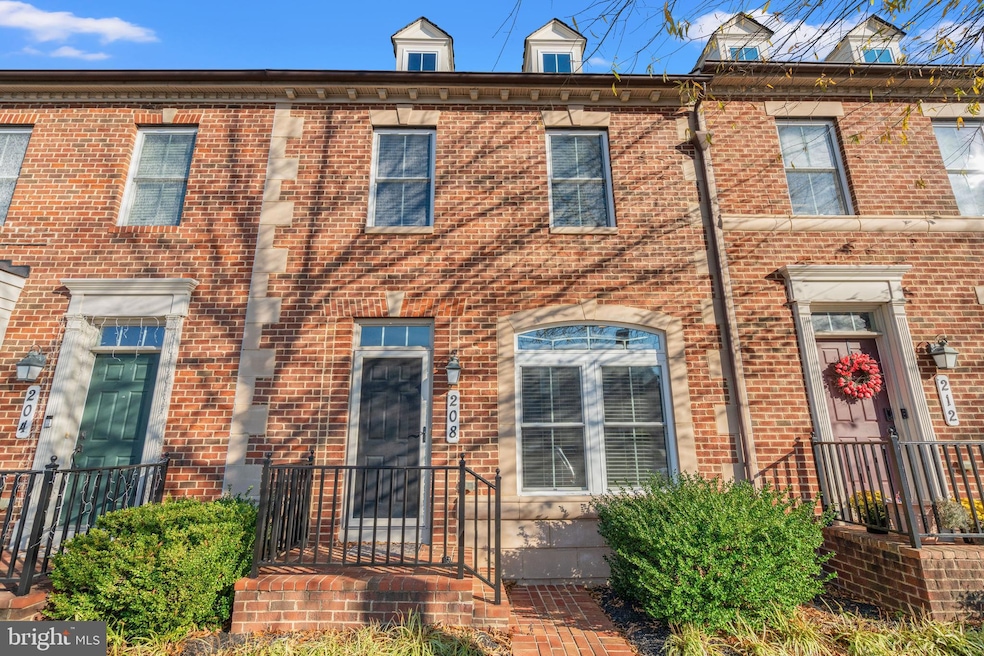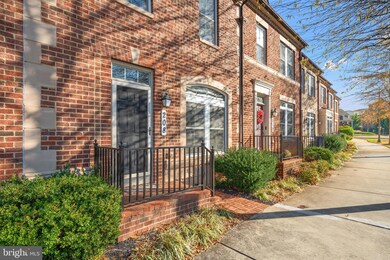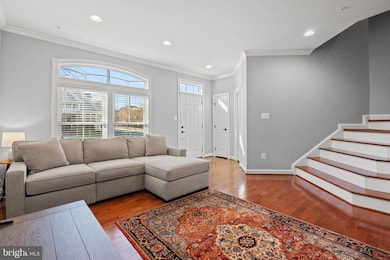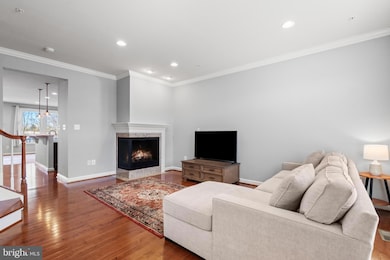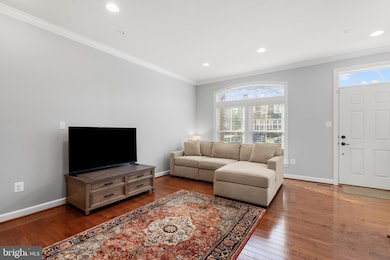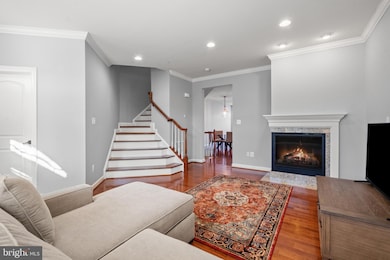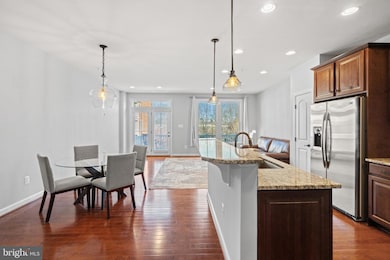
208 Parkview Ave Gaithersburg, MD 20878
Highlights
- Eat-In Gourmet Kitchen
- View of Trees or Woods
- Colonial Architecture
- Lakelands Park Middle School Rated A
- Open Floorplan
- Clubhouse
About This Home
As of January 2025First Open on Saturday from 12-2pm! Nestled in the sought-after charming Parklands community of Gaithersburg, this pristine light-filled townhouse offers a unique unobstructed view of the woods and unbeatable proximity to I-270, making it a commuter’s dream. Meticulously maintained, this peaceful home showcases hardwood floors and a series of thoughtful upgrades designed for both comfort and style.
The main level welcomes you with a spacious living room featuring a cozy gas fireplace—perfect for relaxing evenings. The eat-in kitchen is a culinary haven, equipped with stainless steel appliances and a sleek induction cooktop for precise cooking. Adjacent to the kitchen, the open family room is bathed in natural light and opens to a Trex patio through elegant French doors, creating the ideal space for indoor-outdoor living and entertaining.
The second floor boasts two generously sized secondary bedrooms, a full bath, and a luxurious owner’s suite complete with two walk-in closets and an en-suite bathroom featuring dual sinks, an oversized shower, and a private water closet.
The lower level adds versatility with a third full bathroom and a flex space perfect for an additional bedroom, home office, playroom, gym, or entertainment area. The laundry room and direct access to the two-car garage complete this level.
Move-in ready, this home features a newer HVAC, 2021, for year-round comfort, controlled effortlessly by a Nest thermostat. Enjoy the convenience of the community pool located just across from the front of the home as well as the clubhouse, tennis courts, and playground.
Unparalleled convenience—just seconds from I-270, the MARC Train Station, and minutes from local shopping and dining. With its pristine condition, premium upgrades, and unbeatable location, this townhouse is ready to welcome you home!
Last Agent to Sell the Property
TTR Sotheby's International Realty License #634175 Listed on: 12/07/2024

Townhouse Details
Home Type
- Townhome
Est. Annual Taxes
- $7,952
Year Built
- Built in 2013
Lot Details
- 1,533 Sq Ft Lot
- Sprinkler System
- Property is in excellent condition
HOA Fees
- $109 Monthly HOA Fees
Parking
- 2 Car Direct Access Garage
- 2 Driveway Spaces
- Rear-Facing Garage
Home Design
- Colonial Architecture
- Brick Exterior Construction
- Vinyl Siding
Interior Spaces
- Property has 3 Levels
- Open Floorplan
- Ceiling Fan
- Recessed Lighting
- Gas Fireplace
- Window Treatments
- Family Room Off Kitchen
- Living Room
- Dining Room
- Bonus Room
- Views of Woods
Kitchen
- Eat-In Gourmet Kitchen
- Breakfast Area or Nook
- Built-In Oven
- Cooktop
- Built-In Microwave
- Dishwasher
- Stainless Steel Appliances
- Kitchen Island
- Upgraded Countertops
- Disposal
Flooring
- Wood
- Carpet
- Ceramic Tile
Bedrooms and Bathrooms
- 3 Bedrooms
- En-Suite Primary Bedroom
- En-Suite Bathroom
- Soaking Tub
- Bathtub with Shower
- Walk-in Shower
Laundry
- Laundry Room
- Laundry on lower level
- Dryer
- Washer
Finished Basement
- Basement Fills Entire Space Under The House
- Garage Access
Outdoor Features
- Deck
Schools
- Brown Station Elementary School
- Lakelands Park Middle School
- Quince Orchard High School
Utilities
- Forced Air Heating and Cooling System
- Natural Gas Water Heater
Listing and Financial Details
- Tax Lot 33
- Assessor Parcel Number 160903597017
- $475 Front Foot Fee per year
Community Details
Overview
- Association fees include pool(s)
- Comsource Management Inc HOA
- Watkins Mill Town Center Subdivision
Amenities
- Clubhouse
Recreation
- Tennis Courts
- Community Playground
- Community Pool
Ownership History
Purchase Details
Home Financials for this Owner
Home Financials are based on the most recent Mortgage that was taken out on this home.Purchase Details
Home Financials for this Owner
Home Financials are based on the most recent Mortgage that was taken out on this home.Purchase Details
Home Financials for this Owner
Home Financials are based on the most recent Mortgage that was taken out on this home.Purchase Details
Home Financials for this Owner
Home Financials are based on the most recent Mortgage that was taken out on this home.Similar Homes in Gaithersburg, MD
Home Values in the Area
Average Home Value in this Area
Purchase History
| Date | Type | Sale Price | Title Company |
|---|---|---|---|
| Deed | $715,000 | Terrain Title | |
| Deed | $675,000 | Westcor Land Title Insurance C | |
| Deed | $520,000 | Lakeside Title Co | |
| Deed | $479,990 | None Available |
Mortgage History
| Date | Status | Loan Amount | Loan Type |
|---|---|---|---|
| Open | $315,000 | New Conventional | |
| Previous Owner | $354,000 | New Conventional | |
| Previous Owner | $416,000 | No Value Available | |
| Previous Owner | $416,000 | New Conventional | |
| Previous Owner | $490,309 | VA |
Property History
| Date | Event | Price | Change | Sq Ft Price |
|---|---|---|---|---|
| 01/06/2025 01/06/25 | Sold | $715,000 | 0.0% | $256 / Sq Ft |
| 12/07/2024 12/07/24 | Pending | -- | -- | -- |
| 12/07/2024 12/07/24 | For Sale | $715,000 | +5.9% | $256 / Sq Ft |
| 06/14/2024 06/14/24 | Sold | $675,000 | +0.8% | $270 / Sq Ft |
| 05/31/2024 05/31/24 | Pending | -- | -- | -- |
| 05/24/2024 05/24/24 | Price Changed | $669,900 | -2.2% | $268 / Sq Ft |
| 05/15/2024 05/15/24 | For Sale | $685,000 | +31.7% | $274 / Sq Ft |
| 07/31/2018 07/31/18 | Sold | $520,000 | 0.0% | $263 / Sq Ft |
| 06/30/2018 06/30/18 | Pending | -- | -- | -- |
| 06/28/2018 06/28/18 | For Sale | $520,000 | 0.0% | $263 / Sq Ft |
| 07/15/2016 07/15/16 | Rented | $2,600 | 0.0% | -- |
| 07/09/2016 07/09/16 | Under Contract | -- | -- | -- |
| 05/27/2016 05/27/16 | For Rent | $2,600 | -- | -- |
Tax History Compared to Growth
Tax History
| Year | Tax Paid | Tax Assessment Tax Assessment Total Assessment is a certain percentage of the fair market value that is determined by local assessors to be the total taxable value of land and additions on the property. | Land | Improvement |
|---|---|---|---|---|
| 2024 | $7,952 | $590,367 | $0 | $0 |
| 2023 | $6,962 | $570,900 | $200,000 | $370,900 |
| 2022 | $6,517 | $550,767 | $0 | $0 |
| 2021 | $6,292 | $530,633 | $0 | $0 |
| 2020 | $6,006 | $510,500 | $200,000 | $310,500 |
| 2019 | $5,994 | $510,500 | $200,000 | $310,500 |
| 2018 | $6,012 | $510,500 | $200,000 | $310,500 |
| 2017 | $5,316 | $520,100 | $0 | $0 |
| 2016 | -- | $442,900 | $0 | $0 |
| 2015 | $1,559 | $365,700 | $0 | $0 |
| 2014 | $1,559 | $288,500 | $0 | $0 |
Agents Affiliated with this Home
-

Seller's Agent in 2025
Kelly Basheer Garrett
TTR Sotheby's International Realty
(202) 258-7362
2 in this area
109 Total Sales
-

Buyer's Agent in 2025
Pauline Hwang
Creig Northrop Team of Long & Foster
(443) 386-8383
1 in this area
14 Total Sales
-

Seller's Agent in 2024
Alex Martinez
The Agency DC
(240) 258-2668
42 in this area
1,122 Total Sales
-

Buyer's Agent in 2024
Johnice Comer
Compass
(240) 876-3799
4 in this area
109 Total Sales
-

Seller's Agent in 2018
Richard Prigal
Real Living at Home
(301) 370-2306
4 in this area
199 Total Sales
-

Seller Co-Listing Agent in 2018
Larry Prigal
Real Living at Home
(301) 370-2305
1 in this area
158 Total Sales
Map
Source: Bright MLS
MLS Number: MDMC2156690
APN: 09-03597017
- 304 Parkview Ave
- 232 Urban Ave
- 357 Community Center Ave
- 376 Parkview Ave
- 336 Grand St
- 410 Lady Fern Place
- 423 Parkview Ave
- 400 Blue Flax Place
- 458 Exchange Ave
- 226 Caulfield Ln
- 2 Goodport Ct
- 70 Oak Shade Rd
- 210 Twelve Oaks Dr
- 18 Noblewood Ct
- 1 Noblewood Ct
- 1073 Travis Ln
- 1095 Travis Ln
- 1221 Travis View Ct
- 89 Travis Ct
- 142 Apple Blossom Way
