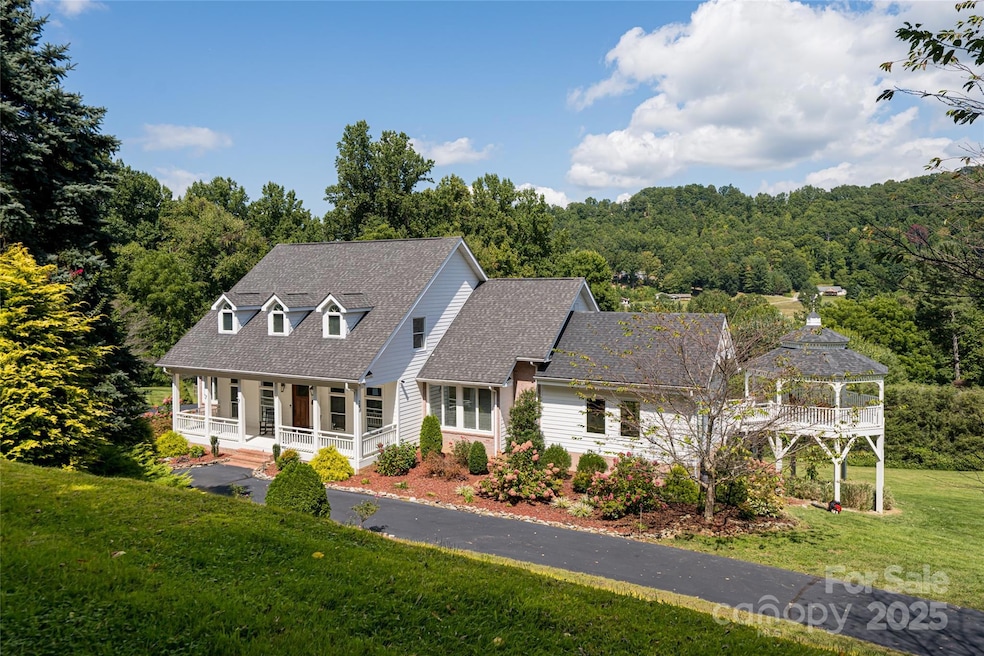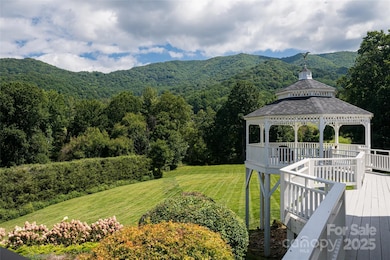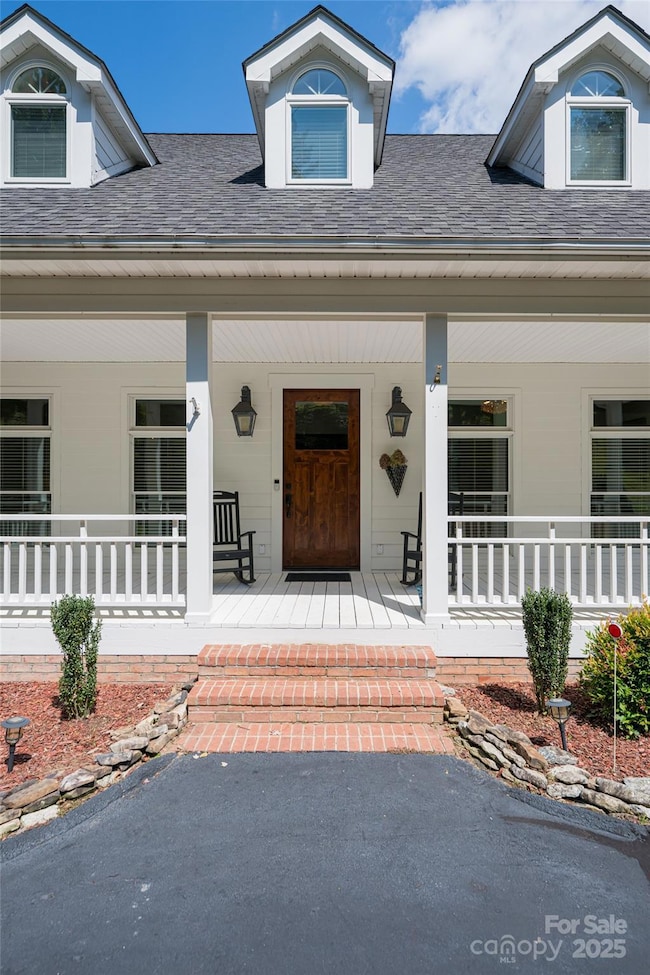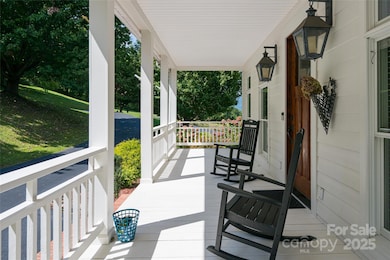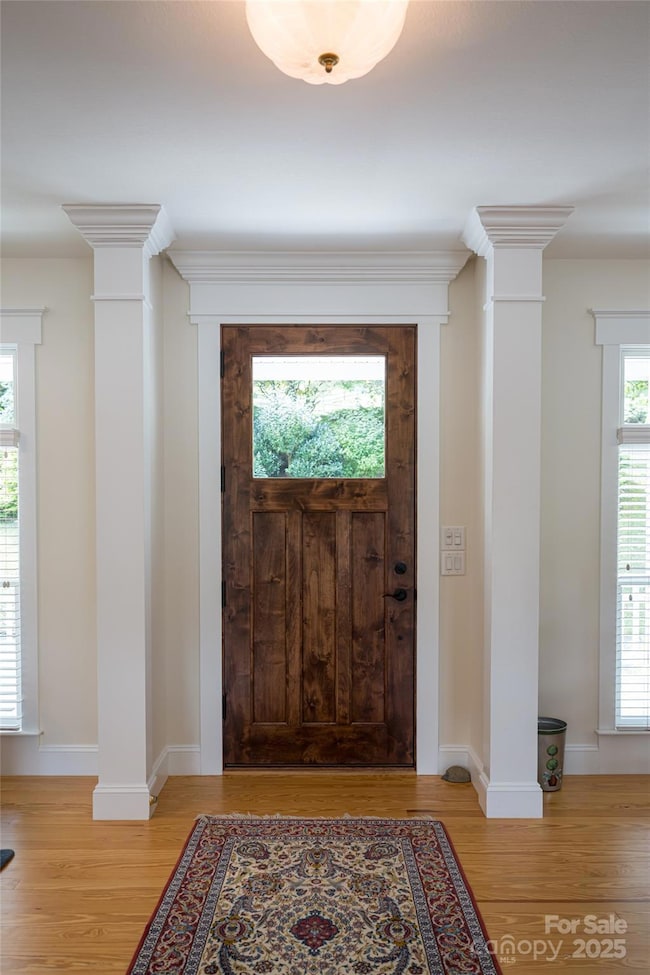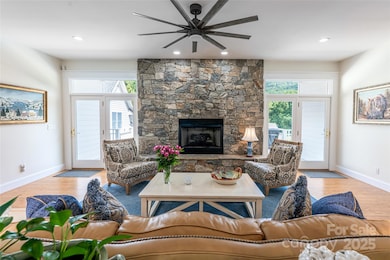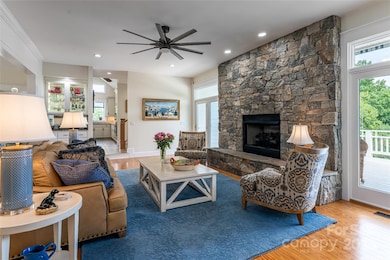208 Parrish Farm Rd Waynesville, NC 28786
Estimated payment $11,369/month
Highlights
- Open Floorplan
- Deck
- Wooded Lot
- Mountain View
- Private Lot
- Wood Flooring
About This Home
Rare find in the mountains of Haywood County, this beautifully reimagined estate captures timeless elegance and modern comfort on 6.74 private acres. Every level of the home reveals sweeping mountain views, creating a sanctuary that balances natural beauty with refined living. Just three miles from the Waynesville Golf & Country Club, boutique shopping and the vibrant heart of downtown Waynesville, the property offers seclusion and convenience. The main level welcomes you with graceful proportions and abundant natural light, beginning with an updated family room and dining area that flow seamlessly into a formal living room, ideal for entertaining. The chef’s kitchen is a standout, thoughtfully designed with Bosch appliances, including an induction cooktop, raised dishwasher, double ovens and a drawer microwave tucked beneath the island. Fine finishes and generous storage make the space as functional as it is inspiring. For added comfort, remote-controlled features in the living room and kitchen bring modern ease to everyday living. An elegant primary suite offers a serene retreat, complete with a sitting room and a spacious spa-like bath designed for relaxation. Upstairs, two well-appointed bedrooms share a Jack and Jill bath, while a large recreation or sitting room provides a versatile space for gathering, play or quiet retreat. The daylight walkout lower level expands the home’s possibilities with a bright, fully equipped second living area. Complete with its kitchen, bedroom, full bath and spacious family room, this level also offers two additional rooms for offices, hobbies or guest overflow, as well as a convenient half bath. The thoughtful layout provides flexibility for multi-generational living, hosting guests or long-term stays.
Beyond the main residence, a three-car garage offers exceptional storage and functionality, while the carriage house apartment above creates opportunities for guest accommodations or potential rental income. Outdoors, the property’s natural splendor is enhanced by lush landscaping, a fenced yard and multiple spaces for gathering. A broad deck, fitted with a SunSetter awning for year-round enjoyment, captures the ever-changing mountain views, while a charming gazebo offers a storybook setting for entertaining under the stars. Blending privacy, convenience and elevated design, this rare mountain estate presents an extraordinary opportunity to own a retreat that feels worlds away yet remains close to the best of Waynesville living.
Listing Agent
Premier Sotheby’s International Realty Brokerage Phone: 828-279-3980 License #265917 Listed on: 09/17/2025

Home Details
Home Type
- Single Family
Year Built
- Built in 1994
Lot Details
- Back Yard Fenced
- Private Lot
- Sloped Lot
- Cleared Lot
- Wooded Lot
- Property is zoned CC-RL
HOA Fees
- $8 Monthly HOA Fees
Parking
- 3 Car Detached Garage
- Circular Driveway
Home Design
- Brick Exterior Construction
- Architectural Shingle Roof
- Radon Mitigation System
Interior Spaces
- 1.5-Story Property
- Open Floorplan
- Wet Bar
- Built-In Features
- Ceiling Fan
- Skylights
- Gas Log Fireplace
- Pocket Doors
- French Doors
- Living Room with Fireplace
- Recreation Room with Fireplace
- Storage
- Mountain Views
- Intercom
Kitchen
- Breakfast Bar
- Double Oven
- Electric Cooktop
- Microwave
- Dishwasher
- Kitchen Island
Flooring
- Wood
- Laminate
- Tile
Bedrooms and Bathrooms
- Walk-In Closet
Laundry
- Laundry Room
- Laundry in Bathroom
- Dryer
- Washer
Finished Basement
- Walk-Out Basement
- Walk-Up Access
- Interior and Exterior Basement Entry
- Crawl Space
- Basement Storage
Outdoor Features
- Deck
- Gazebo
- Front Porch
Utilities
- Central Air
- Vented Exhaust Fan
- Heat Pump System
- Baseboard Heating
- Heating System Uses Propane
- Septic Tank
Community Details
- Larry Smith Association, Phone Number (828) 226-6667
- Laurel Ridge Farms Subdivision
- Mandatory home owners association
Listing and Financial Details
- Assessor Parcel Number 8614-43-2201
Map
Home Values in the Area
Average Home Value in this Area
Tax History
| Year | Tax Paid | Tax Assessment Tax Assessment Total Assessment is a certain percentage of the fair market value that is determined by local assessors to be the total taxable value of land and additions on the property. | Land | Improvement |
|---|---|---|---|---|
| 2025 | -- | $998,900 | $155,400 | $843,500 |
| 2024 | $6,421 | $968,700 | $170,500 | $798,200 |
| 2023 | $6,421 | $968,700 | $170,500 | $798,200 |
| 2022 | $6,082 | $968,700 | $170,500 | $798,200 |
| 2021 | $6,082 | $968,700 | $170,500 | $798,200 |
| 2020 | $4,904 | $711,000 | $158,300 | $552,700 |
| 2019 | $4,914 | $711,000 | $158,300 | $552,700 |
| 2018 | $4,914 | $711,000 | $158,300 | $552,700 |
| 2017 | $4,914 | $711,000 | $0 | $0 |
| 2016 | $4,890 | $728,600 | $0 | $0 |
| 2015 | $4,890 | $728,600 | $0 | $0 |
| 2014 | $4,565 | $728,600 | $0 | $0 |
Property History
| Date | Event | Price | List to Sale | Price per Sq Ft | Prior Sale |
|---|---|---|---|---|---|
| 09/17/2025 09/17/25 | For Sale | $2,050,000 | +168.0% | $314 / Sq Ft | |
| 06/10/2019 06/10/19 | Sold | $765,000 | -4.3% | $150 / Sq Ft | View Prior Sale |
| 05/10/2019 05/10/19 | Pending | -- | -- | -- | |
| 03/07/2019 03/07/19 | For Sale | $799,000 | -- | $157 / Sq Ft |
Purchase History
| Date | Type | Sale Price | Title Company |
|---|---|---|---|
| Warranty Deed | $765,000 | None Available | |
| Interfamily Deed Transfer | -- | Attorney | |
| Deed | $69,200 | -- |
Mortgage History
| Date | Status | Loan Amount | Loan Type |
|---|---|---|---|
| Open | $330,000 | New Conventional |
Source: Canopy MLS (Canopy Realtor® Association)
MLS Number: 4301436
APN: 8614-43-2201
- 195 Nature Ln
- Lot 18 & 19 Magnolia Way Unit 18 & 19
- TBD Springbrook Farm Rd
- 00000000 Fernbrook Dr
- 9999 Honeysuckle Dr Unit 10
- 235 Timucua Trail
- 85 Fern Brook Dr
- 93 Lombard St
- 00 Aberdene Ln Unit 21
- 00 Sanctuary Dr
- 0 Presidential Dr Unit 8 CAR4150995
- 00 Grouse Ridge Rd Unit 1
- 00 Grouse Ridge Rd Unit 2
- 600 Pinewood Dr
- 154 Presidential Dr
- 36 Marigold Ct
- 7 Cliff Ln Unit 17
- 482 Wildcat Mountain Rd
- 9999 Centennial Dr Unit 5
- 78 Aster Ln
- 17 Wilkinson Pass Ln
- 317 Balsam Dr
- 20 Palisades Ln
- 155 Mountain Creek Way
- 191 Waters Edge Cir
- 106 Sage Ct
- 95 Red Fox Loop
- 24 Red Fox Loop
- 32 Red Fox Loop
- 70 Red Fox Loop
- 63 Wounded Knee Dr
- 163 Red Fox Loop
- 14 Wounded Knee Dr
- 338 N Main St
- 629 Cherry Hill Dr Unit ID1292596P
- 35 Grad House Ln
- 22 Fair Friend Cir
- 47 Legacy Ln
- 29 Corey Chelsey Ln
- 38 Westside Dr
