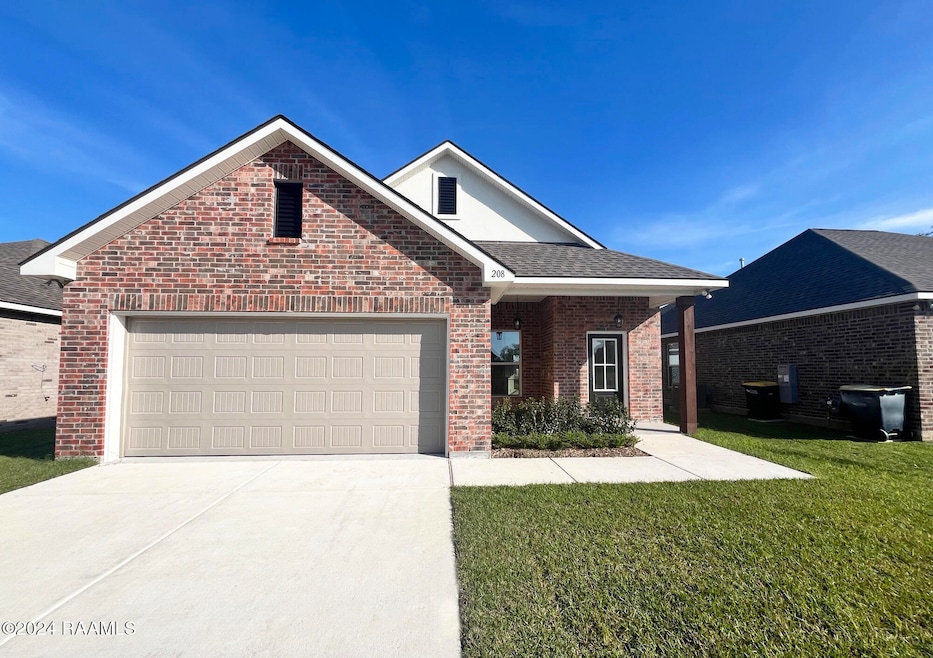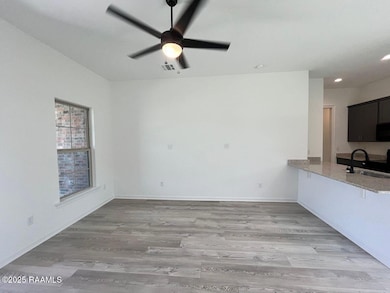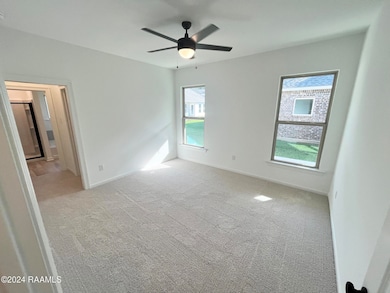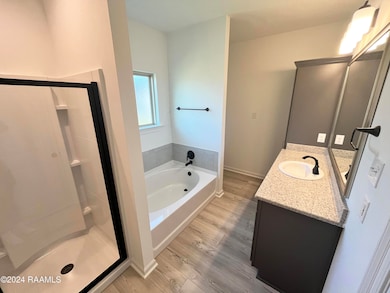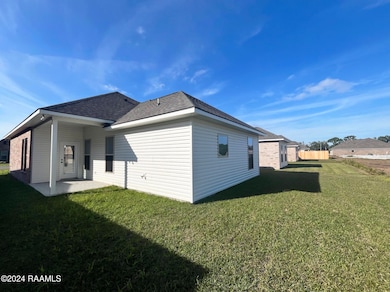208 Peppercorn Way Lafayette, LA 70507
North Lafayette Parish NeighborhoodEstimated payment $1,479/month
Highlights
- New Construction
- Main Floor Bedroom
- Covered Patio or Porch
- Traditional Architecture
- Granite Countertops
- Walk-In Pantry
About This Home
Awesome builder rate and choice of ONE (1) of the following: window blinds OR front gutters OR a smart home package (restrictions apply)! Brand NEW Construction built by DSLD HOMES in Oak Villas! This CHESHIRE II B has an open floor plan with upgraded framed bathroom mirrors & cabinet package. Special features include: granite counters, walk-in pantry, undermount single bowl kitchen sink, energy efficient electric range, dishwasher & microwave hood, vinyl plank flooring in living area, halls and all wet areas, ceiling fans in living room & primary bedroom, LED lighting throughout, garden tub, separate shower & walk-in closet in primary bedroom, smart connect Wi-Fi thermostat, low E tilt-in windows, radiant barrier roof decking, fully sodded yard with seasonal landscaping & much more!
Home Details
Home Type
- Single Family
Year Built
- Built in 2024 | New Construction
Lot Details
- 5,227 Sq Ft Lot
- Lot Dimensions are 50 x 105
- Landscaped
- Level Lot
HOA Fees
- $22 Monthly HOA Fees
Parking
- 2 Car Garage
Home Design
- Traditional Architecture
- Brick Exterior Construction
- Frame Construction
- Composition Roof
- Stucco
Interior Spaces
- 1,487 Sq Ft Home
- 1-Story Property
- Living Room
- Dining Room
- Washer and Electric Dryer Hookup
Kitchen
- Walk-In Pantry
- Stove
- Microwave
- Dishwasher
- Granite Countertops
- Disposal
Flooring
- Carpet
- Vinyl Plank
Bedrooms and Bathrooms
- 4 Main Level Bedrooms
- Walk-In Closet
- 2 Full Bathrooms
- Soaking Tub
- Separate Shower
Outdoor Features
- Covered Patio or Porch
- Exterior Lighting
Schools
- Carencro Heights Elementary School
- Acadian Middle School
- Carencro High School
Utilities
- Central Heating and Cooling System
- Heating System Uses Natural Gas
Community Details
- Association fees include accounting, insurance
- Built by DSLD HOMES
- Oak Villas Subdivision, Cheshire II B Floorplan
Listing and Financial Details
- Home warranty included in the sale of the property
- Tax Lot 9
Map
Home Values in the Area
Average Home Value in this Area
Property History
| Date | Event | Price | Change | Sq Ft Price |
|---|---|---|---|---|
| 08/29/2025 08/29/25 | Price Changed | $230,140 | 0.0% | $155 / Sq Ft |
| 08/21/2025 08/21/25 | Price Changed | $230,145 | +0.4% | $155 / Sq Ft |
| 08/07/2025 08/07/25 | For Sale | $229,145 | -- | $154 / Sq Ft |
Source: REALTOR® Association of Acadiana
MLS Number: 24007776
- 111 Wickham St
- 109 Wickham St
- 311 Peppercorn Way
- Yardley III A Plan at Oak Villas
- Townsend IV B Plan at Oak Villas
- Townsend IV A Plan at Oak Villas
- Queensland III B Plan at Oak Villas
- Queensland III A Plan at Oak Villas
- Norris IV B Plan at Oak Villas
- Norris IV A Plan at Oak Villas
- Longridge V A Plan at Oak Villas
- Longridge V B Plan at Oak Villas
- Fareham V A Plan at Oak Villas
- Carlton IV B Plan at Oak Villas
- Carlton IV A Plan at Oak Villas
- Bolton II B Plan at Oak Villas
- Bolton II A Plan at Oak Villas
- Hillsborough IV B Plan at Oak Villas
- Hillsborough IV A Plan at Oak Villas
- Preston V A Plan at Oak Villas
- 315 Amesbury Dr
- 207 Mitze Dr
- 521 Schooner Bay Dr
- 200 Acoustic Ln
- 100 Mary Ann Dr
- 102 Mary Ann Dr
- 204 Acoustic Ln
- 116 Teddy Ln
- 201 High Meadows Blvd Unit 205
- 200 High Meadows Blvd
- 7 Columbine Corner
- 132 Springsteen Ln
- 111 Banister Ct
- 134 Banister Ct
- 136 Banister Ct
- 132 Banister Ct
- 220 Prescott Blvd
- 111 Rainfall Ln
- 112 Rainfall Ln
- 108 Rainfall Ln
