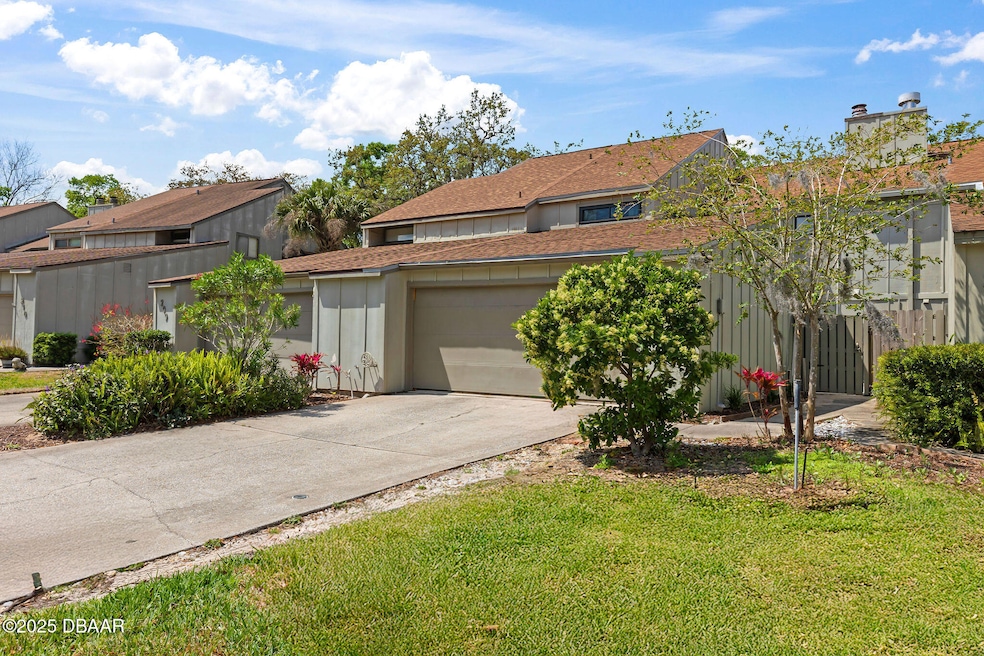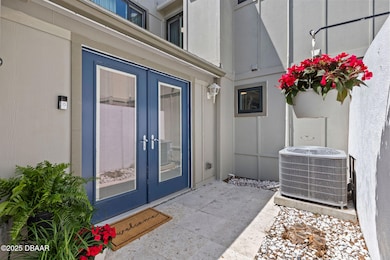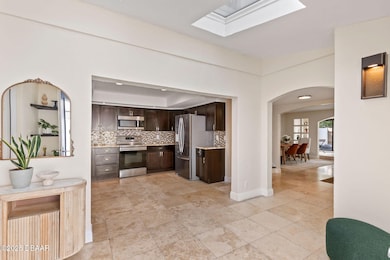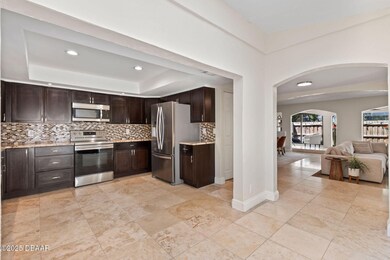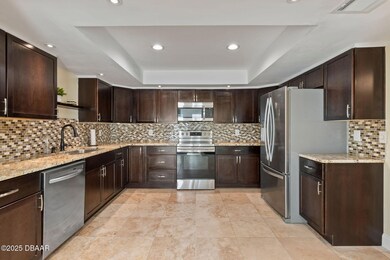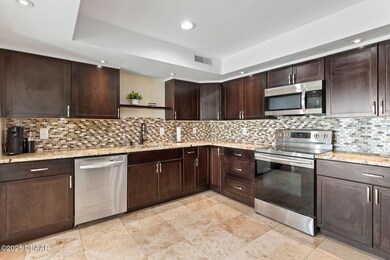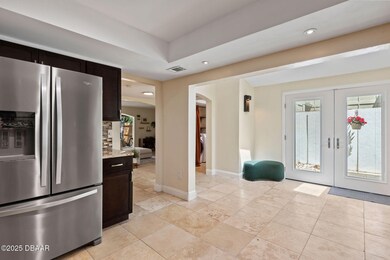
208 Pine Cone Trail Ormond Beach, FL 32174
Highlights
- Open Floorplan
- Traditional Architecture
- Bonus Room
- Clubhouse
- 1 Fireplace
- Community Pool
About This Home
As of July 2025This beautifully maintained 2-bedroom, 3-bathroom townhouse offers a perfect blend of functionality, comfort, and location. Step inside to discover a bright and inviting living space filled with natural light, creating an airy and welcoming atmosphere from the moment you enter. A highlight of this home is the spacious 11.2' x 20.07' flex room, ideal for a home office, media room, or easily converted into a 3rd bedroom to suit your lifestyle needs. Recent upgrades include new doors, and energy-efficient windows, ensuring both style and performance. This move-in ready home offers low-maintenance living, complete with a termite bond, regularly serviced HVAC, and a roof replaced in 2021. Located just a short walk to the community pool, playground, and local shopping, this townhouse provides not only a comfortable place to live, but a vibrant community to be part of. Don't miss your opportunity to own this flexible, updated, and well-located gem. 208 Pine Cone Trail is ready to welcome you home! All information taken from the tax record, and while deemed reliable, cannot be guaranteed.
Last Agent to Sell the Property
Simply Real Estate License #3589212 Listed on: 06/05/2025
Property Details
Home Type
- Multi-Family
Est. Annual Taxes
- $3,783
Year Built
- Built in 1978
Lot Details
- Southeast Facing Home
- Privacy Fence
- Fenced
HOA Fees
Parking
- 2 Car Garage
- Garage Door Opener
Home Design
- Traditional Architecture
- Property Attached
- Slab Foundation
- Frame Construction
- Shingle Roof
- Board and Batten Siding
Interior Spaces
- 2,020 Sq Ft Home
- 2-Story Property
- Open Floorplan
- Ceiling Fan
- Skylights
- 1 Fireplace
- Entrance Foyer
- Living Room
- Dining Room
- Bonus Room
- Fire and Smoke Detector
Kitchen
- Electric Range
- Microwave
- Ice Maker
- Dishwasher
- Disposal
Flooring
- Laminate
- Tile
Bedrooms and Bathrooms
- 2 Bedrooms
- Walk-In Closet
- 3 Full Bathrooms
Laundry
- Laundry in unit
- Washer and Electric Dryer Hookup
Outdoor Features
- Courtyard
Utilities
- Central Heating and Cooling System
- Electric Water Heater
- Cable TV Available
Listing and Financial Details
- Homestead Exemption
- Assessor Parcel Number 421706000140
Community Details
Overview
- Trails Homeowners Association, Phone Number (386) 673-0855
- Trails Subdivision
Amenities
- Clubhouse
Recreation
- Community Pool
Pet Policy
- Pets Allowed
Ownership History
Purchase Details
Home Financials for this Owner
Home Financials are based on the most recent Mortgage that was taken out on this home.Purchase Details
Home Financials for this Owner
Home Financials are based on the most recent Mortgage that was taken out on this home.Purchase Details
Home Financials for this Owner
Home Financials are based on the most recent Mortgage that was taken out on this home.Purchase Details
Home Financials for this Owner
Home Financials are based on the most recent Mortgage that was taken out on this home.Purchase Details
Purchase Details
Home Financials for this Owner
Home Financials are based on the most recent Mortgage that was taken out on this home.Purchase Details
Purchase Details
Home Financials for this Owner
Home Financials are based on the most recent Mortgage that was taken out on this home.Purchase Details
Similar Homes in Ormond Beach, FL
Home Values in the Area
Average Home Value in this Area
Purchase History
| Date | Type | Sale Price | Title Company |
|---|---|---|---|
| Warranty Deed | $282,000 | Smart Title Services | |
| Warranty Deed | $307,500 | None Listed On Document | |
| Warranty Deed | $252,000 | Walker & Tudhope Pa | |
| Warranty Deed | -- | None Available | |
| Warranty Deed | $82,500 | -- | |
| Warranty Deed | $70,500 | -- | |
| Warranty Deed | $75,000 | -- | |
| Warranty Deed | $79,900 | -- | |
| Deed | $54,900 | -- |
Mortgage History
| Date | Status | Loan Amount | Loan Type |
|---|---|---|---|
| Open | $271,918 | VA | |
| Previous Owner | $262,500 | New Conventional | |
| Previous Owner | $0 | Unknown | |
| Previous Owner | $49,000 | Unknown | |
| Previous Owner | $75,000 | Unknown | |
| Previous Owner | $156,000 | Fannie Mae Freddie Mac | |
| Previous Owner | $15,000 | New Conventional | |
| Previous Owner | $15,000 | Credit Line Revolving | |
| Previous Owner | $66,900 | No Value Available | |
| Previous Owner | $69,900 | No Value Available |
Property History
| Date | Event | Price | Change | Sq Ft Price |
|---|---|---|---|---|
| 07/09/2025 07/09/25 | Sold | $282,000 | +2.5% | $140 / Sq Ft |
| 06/05/2025 06/05/25 | For Sale | $275,000 | -10.6% | $136 / Sq Ft |
| 07/07/2023 07/07/23 | Sold | $307,500 | 0.0% | $149 / Sq Ft |
| 06/04/2023 06/04/23 | Pending | -- | -- | -- |
| 05/23/2023 05/23/23 | For Sale | $307,500 | +22.0% | $149 / Sq Ft |
| 05/18/2022 05/18/22 | Sold | $252,000 | 0.0% | $115 / Sq Ft |
| 05/07/2022 05/07/22 | For Sale | $252,000 | -- | $115 / Sq Ft |
| 05/02/2022 05/02/22 | Pending | -- | -- | -- |
Tax History Compared to Growth
Tax History
| Year | Tax Paid | Tax Assessment Tax Assessment Total Assessment is a certain percentage of the fair market value that is determined by local assessors to be the total taxable value of land and additions on the property. | Land | Improvement |
|---|---|---|---|---|
| 2025 | $4,936 | $276,863 | $36,000 | $240,863 |
| 2024 | $4,936 | $275,241 | $36,000 | $239,241 |
| 2023 | $4,936 | $302,314 | $36,000 | $266,314 |
| 2022 | $1,105 | $244,746 | $31,000 | $213,746 |
| 2021 | $1,129 | $105,921 | $0 | $0 |
| 2020 | $1,106 | $104,459 | $0 | $0 |
| 2019 | $1,077 | $102,110 | $0 | $0 |
| 2018 | $1,073 | $100,206 | $0 | $0 |
| 2017 | $1,081 | $98,145 | $0 | $0 |
| 2016 | $1,084 | $96,126 | $0 | $0 |
| 2015 | $1,116 | $95,458 | $0 | $0 |
| 2014 | $1,106 | $94,700 | $0 | $0 |
Agents Affiliated with this Home
-

Seller's Agent in 2025
Tammy Dunn
Simply Real Estate
(386) 212-4296
6 Total Sales
-
M
Buyer's Agent in 2023
Megan Wilson
Realty Pros Assured
(386) 214-7714
3 Total Sales
-
G
Buyer's Agent in 2022
Gregory Perpetua
GRT Homes LLC
Map
Source: Daytona Beach Area Association of REALTORS®
MLS Number: 1214197
APN: 4217-06-00-0140
- 235 Pine Cone Trail
- 149 Pine Cone Trail
- 108 Timberline Trail
- 23 Autumnwood Trail
- 417 Main Trail
- 4 Pueblo Trail
- 8 Shawnee Trail
- 35 Misners Trail
- 4 Sunwood Trail
- 25 Misners Trail
- 311 Timberline Trail
- 7 Appaloosa Trail
- 5 Marjorie Trail
- 8 Fox Run Trail
- 128 Pinion Cir
- 4 Stone Quarry Trail
- 8 Rising Moon Trail
- 15 Misners Trail
- 4 Fox Run Trail
- 9 Alicen Ct
