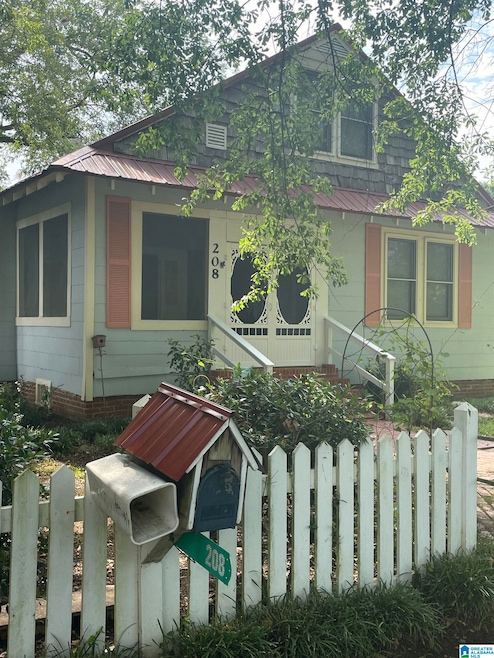208 Pine St Sylacauga, AL 35150
Estimated payment $581/month
Highlights
- Attic
- Fenced Yard
- Eat-In Kitchen
- Screened Porch
- Separate Outdoor Workshop
- Brick Veneer
About This Home
TOTALLY UPDATED AND WELL MAINTAINED BUNGALOW TO BE SOLD "AS IS" WITH NEW WATER HEATER (9-27) AND $50 DEDUCTIBLE HOME WARRANTY. CASH OR CONVENTIONAL FINANCING ONLY. 9' CEILINGS AND BEAUTIFUL HARDWOOD FLOORS WITH LARGE WINDOWS AND NATURAL LIGHT. COZY GAS LOG FIREPLACE IN 17' X 15' LIVING ROOM, SPACIOUS DINING ROOM, UPDATED KITCHEN WITH REFRIGERATOR, LARGE BREAKFAST ROOM WITH BUILT IN CHINA CABINETS, LAUNDRY CLOSET, OFFICE SPACE WITH CUSTOM BOOKCASES AND UPDATED PAINT THROUGH OUT!! SCREENED FRONT PORCH FOR MORNING COFFEE & PRIVACY FENCED BACKYARD FOR COOKOUTS & COCKTAILS! LARGE BEDROOM UPSTAIRS WITH GAME ROOM; COVERED BACKYARD PATIO WITH SWING, GARDEN SHED AND DOGGY DOOR. DON'T MISS THIS OPPORTUNITY TO OWN THIS SPACIOUS HISTORICAL HOME IN SYLACAUGA THAT IS CONVENIENT TO EVERYTHING!!! FRONT PORCH SWING WILL NOT REMAIN. GREAT RENTAL PROPERTY
Home Details
Home Type
- Single Family
Year Built
- Built in 1920
Lot Details
- 6,970 Sq Ft Lot
- Fenced Yard
Parking
- On-Street Parking
Home Design
- Brick Veneer
- Siding
Interior Spaces
- Gas Log Fireplace
- Window Treatments
- Living Room with Fireplace
- Screened Porch
- Attic
Kitchen
- Eat-In Kitchen
- Laminate Countertops
Bedrooms and Bathrooms
- 3 Bedrooms
- 1 Full Bathroom
Laundry
- Laundry on main level
- Washer and Electric Dryer Hookup
Outdoor Features
- Patio
- Separate Outdoor Workshop
Location
- Flood Zone Lot
Schools
- Comer Elementary And Middle School
- Comer High School
Utilities
- Window Unit Cooling System
- Central Heating and Cooling System
- Heat Pump System
- Gas Water Heater
Community Details
- $6 Other Monthly Fees
Map
Tax History
| Year | Tax Paid | Tax Assessment Tax Assessment Total Assessment is a certain percentage of the fair market value that is determined by local assessors to be the total taxable value of land and additions on the property. | Land | Improvement |
|---|---|---|---|---|
| 2024 | $201 | $8,150 | $530 | $7,620 |
| 2023 | $202 | $7,500 | $530 | $6,970 |
| 2022 | $135 | $6,210 | $530 | $5,680 |
| 2021 | $135 | $6,210 | $530 | $5,680 |
| 2020 | $86 | $4,500 | $0 | $0 |
| 2019 | $86 | $4,500 | $0 | $0 |
| 2018 | $69 | $3,920 | $0 | $0 |
| 2017 | $69 | $3,920 | $0 | $0 |
| 2016 | $69 | $3,920 | $0 | $0 |
| 2015 | $69 | $3,920 | $0 | $0 |
| 2014 | $70 | $3,960 | $0 | $0 |
| 2013 | -- | $3,960 | $0 | $0 |
Property History
| Date | Event | Price | List to Sale | Price per Sq Ft | Prior Sale |
|---|---|---|---|---|---|
| 10/09/2022 10/09/22 | Pending | -- | -- | -- | |
| 10/06/2022 10/06/22 | Price Changed | $109,900 | +4.8% | $65 / Sq Ft | |
| 09/27/2022 09/27/22 | Price Changed | $104,900 | -8.7% | $62 / Sq Ft | |
| 06/27/2022 06/27/22 | For Sale | $114,900 | +73.6% | $68 / Sq Ft | |
| 07/31/2020 07/31/20 | Sold | $66,200 | -0.5% | $44 / Sq Ft | View Prior Sale |
| 07/12/2020 07/12/20 | Pending | -- | -- | -- | |
| 06/16/2020 06/16/20 | For Sale | $66,500 | -- | $44 / Sq Ft |
Purchase History
| Date | Type | Sale Price | Title Company |
|---|---|---|---|
| Warranty Deed | $92,000 | -- | |
| Warranty Deed | $92,000 | -- | |
| Warranty Deed | $66,200 | Holt Fay | |
| Warranty Deed | $66,200 | Holt Fay |
Source: Greater Alabama MLS
MLS Number: 1325482
APN: 27-04-19-3-016-002.000
- 608 West Ave
- 50 Jackson Ave
- 32 Millhaven Ave
- 1007 5th Place
- 00 Highway 511
- 0 Highway 280 Unit 21440289
- 0 Highway 280 Unit 21440286
- 0 Highway 280 Unit 21438772
- 0 Highway 280 Unit 21401597
- 0 Highway 280 Unit 21389974
- 520 W 9th St
- 000 Highway 511
- 1076 Alabama Ave
- 606 Pine St
- 321 Avondale Ave
- 403& 407 N Elm Ave
- 180 Summer Place Ln
- 276 Forest Glen Rd
- 2161 Odens Mill Rd
- 9 N Cannon Ave
Ask me questions while you tour the home.







