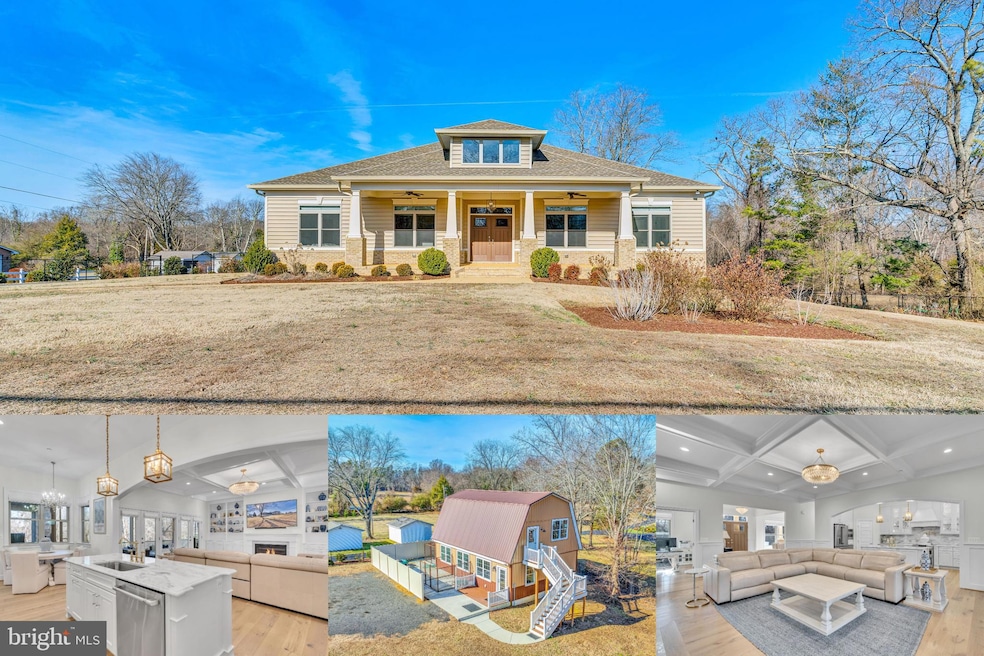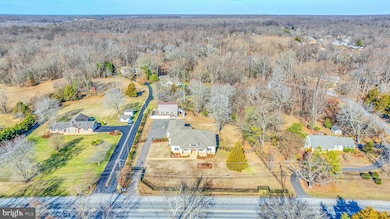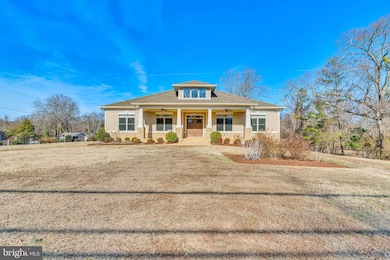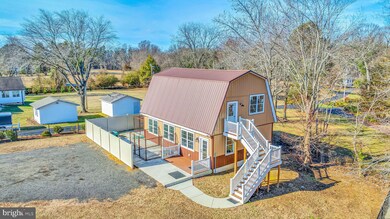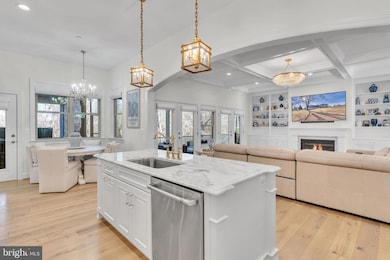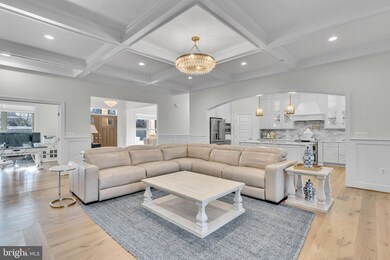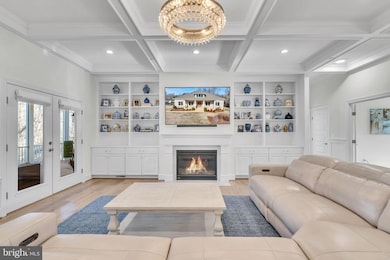208 Port Tobacco Rd La Plata, MD 20646
Estimated payment $5,927/month
Highlights
- Spa
- 1 Acre Lot
- Craftsman Architecture
- Eat-In Gourmet Kitchen
- Open Floorplan
- Premium Lot
About This Home
Discover unparalleled elegance in the highly sought-after town of La Plata. As you approach this stunning gated residence, enhanced by upgraded fencing, you'll immediately feel the allure of true luxury. Step inside to experience soaring 10-foot ceilings, where the family room boasts exquisite coffered ceilings and custom built-ins, leading seamlessly to a screened-in back porch ideal for entertaining. Relax in your brand-new Hot Spring Therapeutic Spa, a perfect addition for unwinding after a long day. Every detail of this home has been thoughtfully crafted, with upgraded moldings adorning nearly every wall. Enjoy the privacy of en-suite bathrooms in each room, featuring hand-selected Italian marble that exudes sophistication. For culinary enthusiasts, the gourmet kitchen is nothing short of a chef’s dream, equipped with top-of-the-line cabinetry, soft-closing drawers, under-cabinet lighting, and GE Cafe appliances, complemented by an additional drink refrigerator. The beautiful marble slab continues as a backsplash, showcasing unique features that are sure to captivate. The kitchen also includes a cozy breakfast area and a spacious laundry room with an extra ice maker, while the formal dining area sets the stage for memorable gatherings. Natural light floods every corner of this home, creating a warm and inviting atmosphere. For those who work from home, a dedicated office equipped with FiOS ensures productivity in a serene environment. In addition to its inviting living spaces, it boasts an impressive nearly 2400 sq ft unfinished basement, complete with 9 ft ceilings, a three-piece rough-in, windows, and ample room for creative possibilities. Whether you're envisioning a flexible living area, a home gym, an additional bedroom, or a game room, this basement offers the perfect canvas for your ideas. The property also boasts a four-car garage with oversized doors for your convenience. Additionally, a thoughtfully renovated 2,400-square-foot outbuilding, currently set up as a dog kennel, offers endless possibilities. The upstairs features a 1,200-square-foot unfinished space—perfect for your personal touch, whether as a functional business or a creative retreat. Conveniently located near shopping, schools, boutique stores, the University of Maryland Charles Regional Medical Center, parks, and just minutes from Port Tobacco Marina for boating enthusiasts. With easy commuter access to DC, Virginia, and local military bases, this remarkable property combines luxury living with unmatched convenience. Don’t miss your chance to make this exquisite home yours.
Listing Agent
(301) 752-1442 lisasellsremax@gmail.com RE/MAX One License #511203 Listed on: 05/07/2025

Home Details
Home Type
- Single Family
Est. Annual Taxes
- $8,635
Year Built
- Built in 2020
Lot Details
- 1 Acre Lot
- Wrought Iron Fence
- Property is Fully Fenced
- Landscaped
- Premium Lot
- Level Lot
- Open Lot
- Sprinkler System
- Cleared Lot
- Back and Side Yard
- Property is in excellent condition
- Property is zoned R-21
Parking
- 4 Car Direct Access Garage
- Lighted Parking
- Side Facing Garage
- Garage Door Opener
- Driveway
- Off-Street Parking
- Secure Parking
Home Design
- Craftsman Architecture
- Brick Exterior Construction
- Architectural Shingle Roof
- Vinyl Siding
- Concrete Perimeter Foundation
Interior Spaces
- Property has 2 Levels
- Open Floorplan
- Built-In Features
- Chair Railings
- Crown Molding
- Wainscoting
- High Ceiling
- Ceiling Fan
- Recessed Lighting
- Marble Fireplace
- Fireplace Mantel
- Gas Fireplace
- Window Screens
- French Doors
- Family Room Off Kitchen
- Formal Dining Room
- Attic
Kitchen
- Eat-In Gourmet Kitchen
- Breakfast Area or Nook
- Electric Oven or Range
- Built-In Microwave
- Freezer
- Ice Maker
- Dishwasher
- Stainless Steel Appliances
- Kitchen Island
- Upgraded Countertops
- Disposal
Flooring
- Wood
- Marble
Bedrooms and Bathrooms
- 3 Main Level Bedrooms
- Walk-In Closet
- Whirlpool Bathtub
- Walk-in Shower
Laundry
- Laundry on main level
- Dryer
- Washer
Unfinished Basement
- Interior and Side Basement Entry
- Space For Rooms
- Rough-In Basement Bathroom
- Basement Windows
Home Security
- Security Gate
- Fire Sprinkler System
- Flood Lights
Outdoor Features
- Spa
- Enclosed Patio or Porch
- Exterior Lighting
- Pole Barn
- Outdoor Storage
- Outbuilding
Utilities
- Central Air
- Heat Pump System
- Vented Exhaust Fan
- Electric Water Heater
Community Details
- No Home Owners Association
Listing and Financial Details
- Assessor Parcel Number 0901000306
Map
Home Values in the Area
Average Home Value in this Area
Tax History
| Year | Tax Paid | Tax Assessment Tax Assessment Total Assessment is a certain percentage of the fair market value that is determined by local assessors to be the total taxable value of land and additions on the property. | Land | Improvement |
|---|---|---|---|---|
| 2025 | $26,695 | $620,733 | -- | -- |
| 2024 | $10,491 | $564,067 | $0 | $0 |
| 2023 | $8,874 | $507,400 | $100,000 | $407,400 |
| 2022 | $9,328 | $498,033 | $0 | $0 |
| 2021 | $12,839 | $488,667 | $0 | $0 |
| 2020 | $1,577 | $104,000 | $100,000 | $4,000 |
| 2019 | $1,633 | $192,200 | $100,000 | $92,200 |
| 2018 | $2,531 | $192,200 | $100,000 | $92,200 |
| 2017 | $2,943 | $194,600 | $0 | $0 |
| 2016 | -- | $194,600 | $0 | $0 |
| 2015 | $2,812 | $194,600 | $0 | $0 |
| 2014 | $2,812 | $194,600 | $0 | $0 |
Property History
| Date | Event | Price | List to Sale | Price per Sq Ft | Prior Sale |
|---|---|---|---|---|---|
| 09/30/2025 09/30/25 | Pending | -- | -- | -- | |
| 05/07/2025 05/07/25 | For Sale | $994,900 | +677.9% | $224 / Sq Ft | |
| 06/03/2019 06/03/19 | Sold | $127,900 | -3.8% | $72 / Sq Ft | View Prior Sale |
| 11/27/2018 11/27/18 | For Sale | $133,000 | -- | $75 / Sq Ft |
Purchase History
| Date | Type | Sale Price | Title Company |
|---|---|---|---|
| Deed | $127,900 | Buyers Title Inc | |
| Deed | $70,000 | Buyers Title Inc | |
| Deed | $90,000 | -- |
Mortgage History
| Date | Status | Loan Amount | Loan Type |
|---|---|---|---|
| Previous Owner | $52,500 | Commercial | |
| Previous Owner | $57,300 | No Value Available |
Source: Bright MLS
MLS Number: MDCH2042626
APN: 01-000306
- 203 Port Tobacco Rd
- 9071 Darley Dr
- 9 Gramby Ct
- 110 Quail Ct
- 212 Morgans Ridge Ct
- 6 Gramby Ct
- 370 Buckeye Cir
- 0 Glen Albin Rd Unit 1002259446
- 0 Crain Hwy Unit MDCH2038304
- 45 Hibiscus Ct
- 549 Fawn Meadow Ln
- 577 Fawn Meadow Ln
- 134 Charming Forest Ave
- 291 Forest Edge Ave
- 107 Howard St
- 251 Williamsburg Cir
- 202 Williamsburg Cir
- 105 Palmetto Ct
- 112 Oriole Ln
- 98 Oriole Ln
