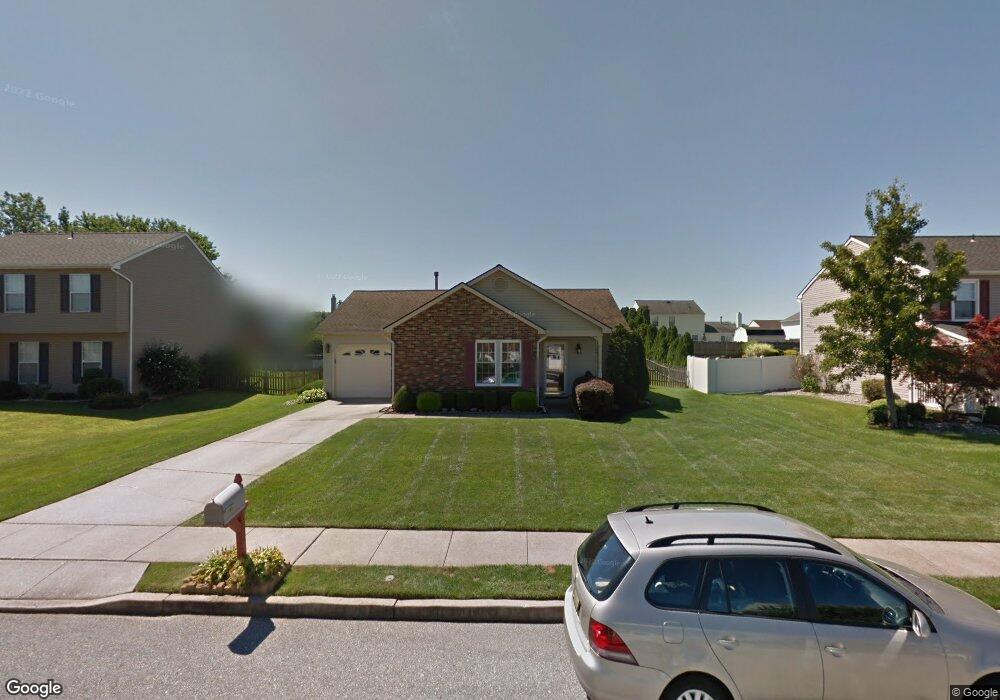208 Queen Anne Dr Williamstown, NJ 08094
Monroe Township Gloucester NeighborhoodEstimated Value: $357,458 - $401,000
--
Bed
--
Bath
1,350
Sq Ft
$275/Sq Ft
Est. Value
About This Home
This home is located at 208 Queen Anne Dr, Williamstown, NJ 08094 and is currently estimated at $370,865, approximately $274 per square foot. 208 Queen Anne Dr is a home located in Gloucester County with nearby schools including Williamstown High School, St. Mary School, and Beacon Academy.
Ownership History
Date
Name
Owned For
Owner Type
Purchase Details
Closed on
Aug 4, 2006
Sold by
Kimley Tracy
Bought by
Reidy Sandy and Reidy John
Current Estimated Value
Home Financials for this Owner
Home Financials are based on the most recent Mortgage that was taken out on this home.
Original Mortgage
$122,000
Outstanding Balance
$73,406
Interest Rate
6.8%
Mortgage Type
Purchase Money Mortgage
Estimated Equity
$297,459
Purchase Details
Closed on
Aug 27, 1999
Sold by
Sroga Jeffery T and Sroga Jerrilyn P
Bought by
Kimley Robert C and Kimley Traci
Home Financials for this Owner
Home Financials are based on the most recent Mortgage that was taken out on this home.
Original Mortgage
$97,850
Interest Rate
7.5%
Create a Home Valuation Report for This Property
The Home Valuation Report is an in-depth analysis detailing your home's value as well as a comparison with similar homes in the area
Home Values in the Area
Average Home Value in this Area
Purchase History
| Date | Buyer | Sale Price | Title Company |
|---|---|---|---|
| Reidy Sandy | $232,000 | -- | |
| Kimley Robert C | $103,000 | Sentry Land Title Agency Inc |
Source: Public Records
Mortgage History
| Date | Status | Borrower | Loan Amount |
|---|---|---|---|
| Open | Reidy Sandy | $122,000 | |
| Previous Owner | Kimley Robert C | $97,850 |
Source: Public Records
Tax History Compared to Growth
Tax History
| Year | Tax Paid | Tax Assessment Tax Assessment Total Assessment is a certain percentage of the fair market value that is determined by local assessors to be the total taxable value of land and additions on the property. | Land | Improvement |
|---|---|---|---|---|
| 2025 | $6,581 | $179,700 | $51,500 | $128,200 |
| 2024 | $6,532 | $179,700 | $51,500 | $128,200 |
| 2023 | $6,532 | $179,700 | $51,500 | $128,200 |
| 2022 | $6,502 | $179,700 | $51,500 | $128,200 |
| 2021 | $4,892 | $179,700 | $51,500 | $128,200 |
| 2020 | $6,536 | $179,700 | $51,500 | $128,200 |
| 2019 | $6,496 | $179,700 | $51,500 | $128,200 |
| 2018 | $6,390 | $179,700 | $51,500 | $128,200 |
| 2017 | $5,823 | $164,400 | $58,000 | $106,400 |
| 2016 | $5,749 | $164,400 | $58,000 | $106,400 |
| 2015 | $5,585 | $164,400 | $58,000 | $106,400 |
| 2014 | $5,422 | $164,400 | $58,000 | $106,400 |
Source: Public Records
Map
Nearby Homes
- 1309 Galloway Ct
- 58 Burr St
- 1311 N Main St
- 32 Burr St
- 1186 Glen Haven Ct
- 317 Comfort Rd
- 23 Grandview Ave
- 1 Birchwood Ln
- The Derby Plan at Grandview Mews at Monroe
- The Ascot Plan at Grandview Mews at Monroe
- 9 Birchwood Ln
- 161 Riley St
- 24 W Lois Dr
- 128 Kerry Lynn Ct
- 1488 N Tuckahoe Rd
- 743 Lois Dr
- 1420 N Black Horse Pk Pike
- 1003 Baywood Dr
- 1580 N Black Horse Park
- 1540 N Tuckahoe Rd
- 212 Queen Anne Dr
- 204 Queen Anne Dr
- 317 Aberdeen Rd
- 200 Queen Anne Dr
- 216 Queen Anne Dr
- 313 Aberdeen Rd
- 321 Aberdeen Rd
- 309 Aberdeen Rd
- 209 Queen Anne Dr
- 201 Queen Anne Dr
- 325 Aberdeen Rd
- 220 Queen Anne Dr
- 196 Queen Anne Dr
- 213 Queen Anne Dr
- 305 Aberdeen Rd
- 329 Aberdeen Rd
- 1102 Perth Rd
- 217 Queen Anne Dr
- 1107 Perth Rd
- 192 Queen Anne Dr
