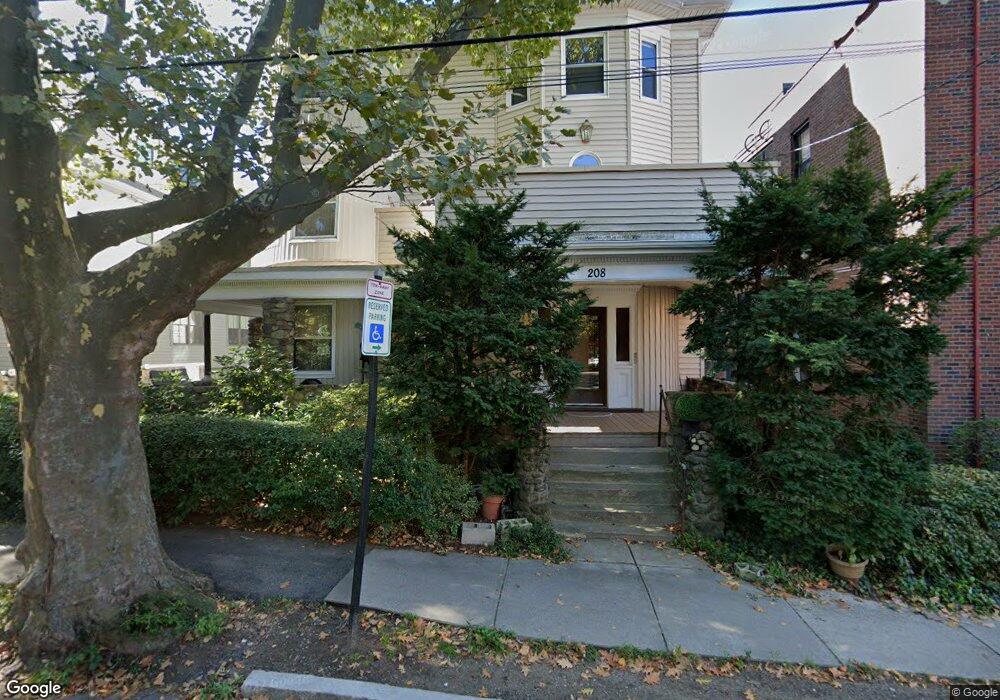208 Rawson Rd Unit C Brookline, MA 02445
Washington Square Neighborhood
4
Beds
2
Baths
1,900
Sq Ft
1,742
Sq Ft Lot
About This Home
This home is located at 208 Rawson Rd Unit C, Brookline, MA 02445. 208 Rawson Rd Unit C is a home located in Norfolk County with nearby schools including John D. Runkle School, Brookline High School, and Torah Academy.
Create a Home Valuation Report for This Property
The Home Valuation Report is an in-depth analysis detailing your home's value as well as a comparison with similar homes in the area
Home Values in the Area
Average Home Value in this Area
Tax History Compared to Growth
Map
Nearby Homes
- 324 Tappan St Unit 1
- 324 Tappan St Unit 2
- 20 Claflin Rd Unit A
- 94 Beaconsfield Rd Unit 201
- 15 University Rd Unit C
- 90 Addington Rd Unit 1
- 90 Addington Rd Unit 2
- 143 Beaconsfield Rd Unit 2
- 57 University Rd Unit 3
- 15 Colbourne Crescent Unit 2
- 89 University Rd
- 1620 Beacon St
- 1618 Beacon St Unit 1
- 84 Winthrop Rd Unit 1
- 84 Winthrop Rd
- 1778 Beacon St Unit 302
- 19 Westbourne Terrace Unit 2
- 4 Fairbanks St Unit 2
- 757 Washington St Unit 2
- 1572 Beacon St
- 208 Rawson Rd
- 208 Rawson Rd Unit 2
- 208 Rawson Rd Unit 208
- 208 Rawson Rd Unit 3
- 202 Rawson Rd
- 202 Rawson Rd Unit PH
- 202 Rawson Rd
- 202 Rawson Rd Unit 1
- 202 Rawson Rd
- 202 Rawson Rd Unit 2
- 202 Rawson Rd Unit 3
- 317 Tappan St Unit 6
- 317 Tappan St Unit 5
- 317 Tappan St Unit 4
- 317 Tappan St Unit 3
- 317 Tappan St Unit 2
- 317 Tappan St Unit 1
- 317 Tappan St Unit B
- 317 Tappan St
- 198 Rawson Rd
