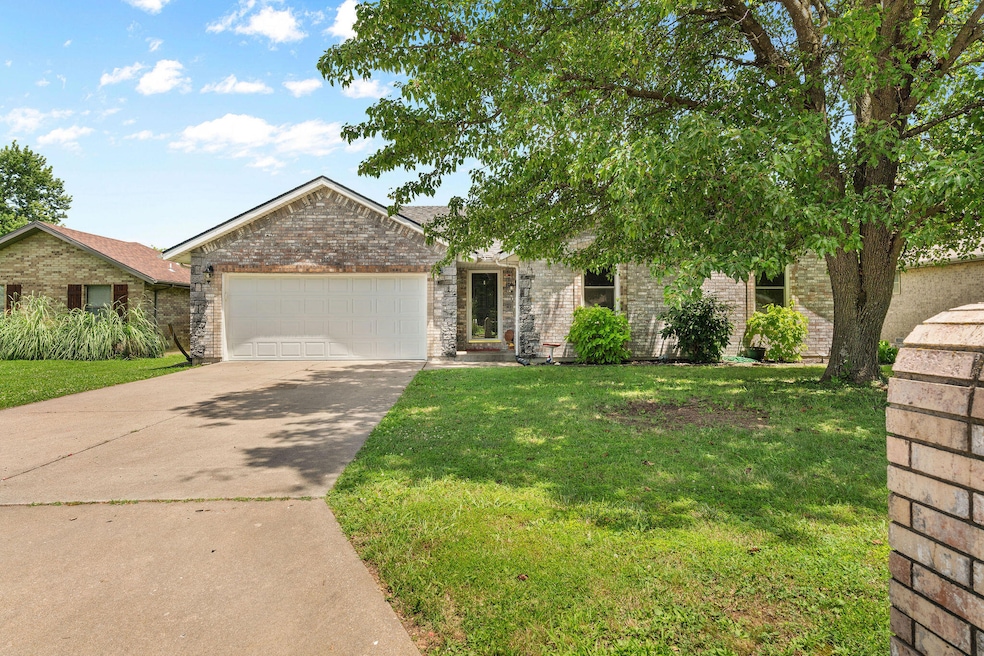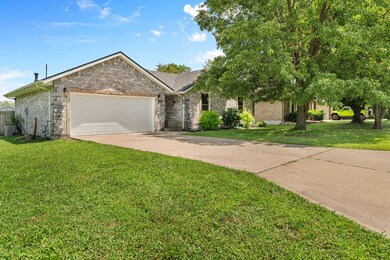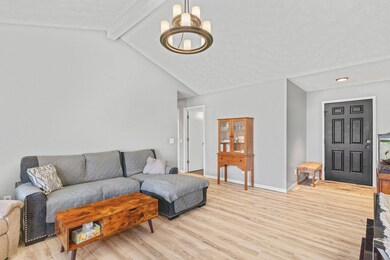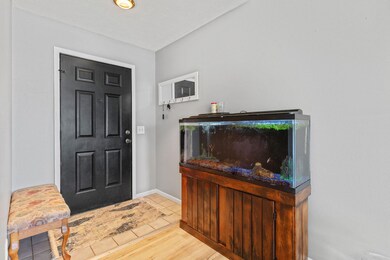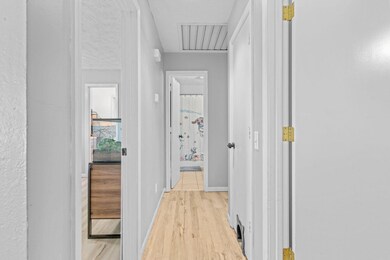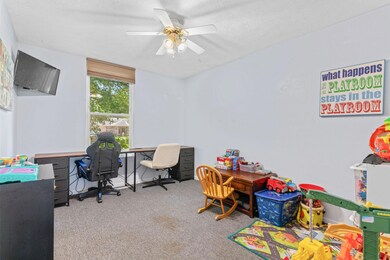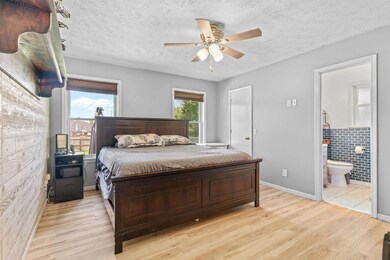Estimated payment $1,349/month
Highlights
- City View
- Traditional Architecture
- No HOA
- P.S. 376 Rated A
- High Ceiling
- Rear Porch
About This Home
Located at the end of a quiet cul-de-sac, this well-maintained 3-bedroom, 2-bathroom home offers privacy, space, and a functional layout. The open floor plan features high ceilings in the living room and great natural light. The kitchen flows directly into the main living and dining areas, making it easy to stay connected while cooking or hosting. The primary suite includes a private bathroom and ample closet space. Two additional bedrooms offer flexibility for guests, office space, or hobbies. Outside, you'll find a fully fenced backyard with wood privacy fencing and a double gate. Additional key features include: New roof (2024), new dishwasher, and an attic fan.
Home Details
Home Type
- Single Family
Est. Annual Taxes
- $1,342
Year Built
- Built in 1993
Lot Details
- 10,019 Sq Ft Lot
- Lot Dimensions are 75x135.5
- Privacy Fence
- Wood Fence
- Few Trees
Home Design
- Traditional Architecture
- Brick Exterior Construction
Interior Spaces
- 1,283 Sq Ft Home
- 1-Story Property
- High Ceiling
- Ceiling Fan
- Double Pane Windows
- Tilt-In Windows
- Blinds
- City Views
- Attic Fan
- Washer and Dryer Hookup
Kitchen
- Stove
- Dishwasher
- Disposal
Flooring
- Carpet
- Tile
- Luxury Vinyl Tile
Bedrooms and Bathrooms
- 3 Bedrooms
- Walk-In Closet
- 2 Full Bathrooms
Home Security
- Carbon Monoxide Detectors
- Fire and Smoke Detector
Parking
- 2 Car Attached Garage
- Front Facing Garage
- Garage Door Opener
- Driveway
Outdoor Features
- Rear Porch
Schools
- Nx High Pointe/Summit Elementary School
- Nixa High School
Utilities
- Forced Air Heating and Cooling System
- Heating System Uses Natural Gas
- Gas Water Heater
Community Details
- No Home Owners Association
- Kay Hill Terrace Subdivision
Listing and Financial Details
- Assessor Parcel Number 100613004003018000
Map
Home Values in the Area
Average Home Value in this Area
Tax History
| Year | Tax Paid | Tax Assessment Tax Assessment Total Assessment is a certain percentage of the fair market value that is determined by local assessors to be the total taxable value of land and additions on the property. | Land | Improvement |
|---|---|---|---|---|
| 2024 | $1,248 | $20,030 | -- | -- |
| 2023 | $1,248 | $20,030 | $0 | $0 |
| 2022 | $1,176 | $18,850 | $0 | $0 |
| 2021 | $1,177 | $18,850 | $0 | $0 |
| 2020 | $1,055 | $16,130 | $0 | $0 |
| 2019 | $1,055 | $16,130 | $0 | $0 |
| 2018 | $983 | $16,130 | $0 | $0 |
| 2017 | $983 | $16,130 | $0 | $0 |
| 2016 | $968 | $16,130 | $0 | $0 |
| 2015 | $969 | $16,130 | $16,130 | $0 |
| 2014 | $944 | $16,110 | $0 | $0 |
| 2013 | $9 | $16,110 | $0 | $0 |
| 2011 | $9 | $32,220 | $0 | $0 |
Property History
| Date | Event | Price | List to Sale | Price per Sq Ft | Prior Sale |
|---|---|---|---|---|---|
| 11/13/2025 11/13/25 | Pending | -- | -- | -- | |
| 09/20/2025 09/20/25 | Price Changed | $235,000 | -2.1% | $183 / Sq Ft | |
| 07/30/2025 07/30/25 | Price Changed | $240,000 | -2.0% | $187 / Sq Ft | |
| 07/16/2025 07/16/25 | Price Changed | $245,000 | -2.0% | $191 / Sq Ft | |
| 07/12/2025 07/12/25 | For Sale | $250,000 | +22.6% | $195 / Sq Ft | |
| 08/08/2022 08/08/22 | Sold | -- | -- | -- | View Prior Sale |
| 07/11/2022 07/11/22 | For Sale | $203,900 | 0.0% | $159 / Sq Ft | |
| 07/01/2022 07/01/22 | Pending | -- | -- | -- | |
| 06/27/2022 06/27/22 | Off Market | -- | -- | -- | |
| 06/13/2022 06/13/22 | Pending | -- | -- | -- | |
| 06/09/2022 06/09/22 | For Sale | $203,900 | +77.5% | $159 / Sq Ft | |
| 05/26/2015 05/26/15 | Sold | -- | -- | -- | View Prior Sale |
| 04/27/2015 04/27/15 | Pending | -- | -- | -- | |
| 10/03/2014 10/03/14 | For Sale | $114,900 | -- | $90 / Sq Ft |
Purchase History
| Date | Type | Sale Price | Title Company |
|---|---|---|---|
| Warranty Deed | -- | Legal Land Title | |
| Warranty Deed | -- | Meridian Title Company | |
| Warranty Deed | -- | None Available | |
| Warranty Deed | -- | Great American Title | |
| Warranty Deed | -- | None Available |
Mortgage History
| Date | Status | Loan Amount | Loan Type |
|---|---|---|---|
| Open | $206,969 | New Conventional | |
| Previous Owner | $157,102 | FHA | |
| Previous Owner | $101,750 | FHA | |
| Previous Owner | $105,945 | FHA | |
| Previous Owner | $107,825 | New Conventional |
Source: Southern Missouri Regional MLS
MLS Number: 60299495
APN: 10-0.6-13-004-003-018.000
- 304 S Rice St
- 404 E Elm St
- 603 E Mount Vernon St
- 316 S Market St
- 573 Barn Stable
- 104 Missouri Ave
- 209&211 E Mount Vernon St
- 577 S Canterbury Ln
- 608 Cypress Ave
- 106 N Prospect St
- 312 Knight St
- 5848 S Canterbury Ln Unit Lot 127
- 5849 S Canterbury Ln Unit Lot 102
- 5969 S Canterbury Ln Unit Lot 98
- 617 E Gallup Hill Rd
- 602 Cherry St
- 2575 Plan at Old Wire Crossing
- 1950 Plan at Old Wire Crossing
- 1750 Plan at Old Wire Crossing
- 1750-4 3-Car Plan at Old Wire Crossing
