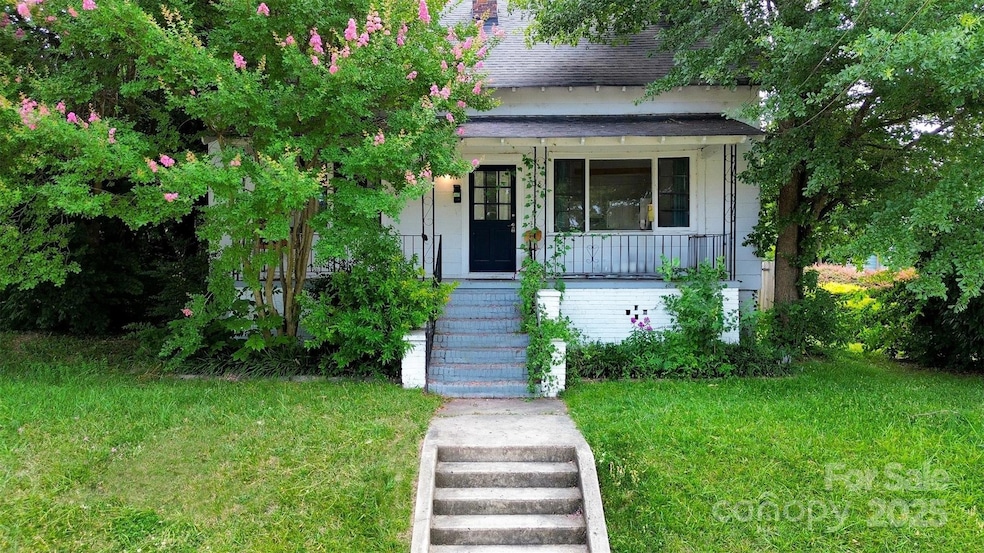208 S Ransom St Gastonia, NC 28052
Estimated payment $1,117/month
Highlights
- Open Floorplan
- Farmhouse Sink
- Built-In Features
- Wood Flooring
- Fireplace
- Walk-In Closet
About This Home
Own a charming piece of Gastonia history just a short walk from the FUSE district and Loray Mill. This 1900-built cottage features a welcoming covered front porch, classic hardwood floors, an open floorplan, and a spacious kitchen with cottage-style cabinetry, butcher block counters, a farmhouse sink, and vintage-inspired fixtures. Both bedrooms offer walk-in closets, and the large attic provides potential for additional living space. This home qualifies for $20,000 in lender assistance for closing, down payment, and rate buydown, offering a great opportunity for buyers. Schedule your showing today!
Listing Agent
Lifestyle International Realty Brokerage Email: mikegtherealtor@gmail.com License #308998 Listed on: 06/14/2025

Home Details
Home Type
- Single Family
Est. Annual Taxes
- $2,030
Year Built
- Built in 1900
Lot Details
- Property is zoned R1
Parking
- Driveway
Home Design
- Pillar, Post or Pier Foundation
- Asbestos
Interior Spaces
- 1,092 Sq Ft Home
- 1-Story Property
- Open Floorplan
- Built-In Features
- Fireplace
- Attic Fan
- Laundry Room
Kitchen
- Breakfast Bar
- Self-Cleaning Oven
- Farmhouse Sink
Flooring
- Wood
- Tile
Bedrooms and Bathrooms
- 2 Main Level Bedrooms
- Walk-In Closet
- 1 Full Bathroom
Utilities
- Central Heating and Cooling System
- Electric Water Heater
Community Details
- Firestone Cotton Mills Subdivision
Listing and Financial Details
- Assessor Parcel Number 106267
Map
Home Values in the Area
Average Home Value in this Area
Tax History
| Year | Tax Paid | Tax Assessment Tax Assessment Total Assessment is a certain percentage of the fair market value that is determined by local assessors to be the total taxable value of land and additions on the property. | Land | Improvement |
|---|---|---|---|---|
| 2025 | $2,030 | $189,850 | $10,500 | $179,350 |
| 2024 | $2,030 | $189,850 | $10,500 | $179,350 |
| 2023 | $2,050 | $189,850 | $10,500 | $179,350 |
| 2022 | $1,257 | $94,480 | $6,000 | $88,480 |
| 2021 | $650 | $48,130 | $6,000 | $42,130 |
| 2019 | $511 | $37,600 | $6,000 | $31,600 |
| 2018 | $345 | $24,641 | $6,000 | $18,641 |
| 2017 | $345 | $24,641 | $6,000 | $18,641 |
| 2016 | $345 | $24,641 | $0 | $0 |
| 2014 | $425 | $30,389 | $10,000 | $20,389 |
Property History
| Date | Event | Price | Change | Sq Ft Price |
|---|---|---|---|---|
| 09/03/2025 09/03/25 | Price Changed | $178,000 | -0.6% | $163 / Sq Ft |
| 08/15/2025 08/15/25 | Price Changed | $179,000 | -0.5% | $164 / Sq Ft |
| 08/11/2025 08/11/25 | Price Changed | $179,900 | -0.1% | $165 / Sq Ft |
| 07/21/2025 07/21/25 | Price Changed | $180,000 | -2.7% | $165 / Sq Ft |
| 07/15/2025 07/15/25 | Price Changed | $184,900 | -0.1% | $169 / Sq Ft |
| 07/07/2025 07/07/25 | For Sale | $185,000 | 0.0% | $169 / Sq Ft |
| 06/24/2025 06/24/25 | Off Market | $185,000 | -- | -- |
| 06/16/2025 06/16/25 | Price Changed | $185,000 | -2.6% | $169 / Sq Ft |
| 06/14/2025 06/14/25 | For Sale | $190,000 | +5.6% | $174 / Sq Ft |
| 11/02/2021 11/02/21 | Sold | $180,000 | +0.1% | $165 / Sq Ft |
| 10/04/2021 10/04/21 | Pending | -- | -- | -- |
| 09/27/2021 09/27/21 | Price Changed | $179,800 | -2.8% | $165 / Sq Ft |
| 08/23/2021 08/23/21 | Price Changed | $184,900 | +2.8% | $169 / Sq Ft |
| 08/17/2021 08/17/21 | For Sale | $179,900 | -0.1% | $165 / Sq Ft |
| 08/07/2021 08/07/21 | Off Market | $180,000 | -- | -- |
| 07/29/2021 07/29/21 | Pending | -- | -- | -- |
| 07/25/2021 07/25/21 | Price Changed | $179,900 | -2.8% | $165 / Sq Ft |
| 07/02/2021 07/02/21 | For Sale | $185,000 | +2.8% | $169 / Sq Ft |
| 06/23/2021 06/23/21 | Off Market | $180,000 | -- | -- |
| 06/04/2021 06/04/21 | For Sale | $185,000 | +111.4% | $169 / Sq Ft |
| 10/15/2020 10/15/20 | Sold | $87,500 | +3.1% | $80 / Sq Ft |
| 09/22/2020 09/22/20 | Pending | -- | -- | -- |
| 09/11/2020 09/11/20 | For Sale | $84,900 | -- | $78 / Sq Ft |
Purchase History
| Date | Type | Sale Price | Title Company |
|---|---|---|---|
| Warranty Deed | -- | Lutzel Broadway & Associates P | |
| Warranty Deed | $87,500 | None Available | |
| Warranty Deed | $24,000 | None Available |
Mortgage History
| Date | Status | Loan Amount | Loan Type |
|---|---|---|---|
| Open | $174,600 | New Conventional | |
| Closed | $174,600 | New Conventional | |
| Previous Owner | $44,000 | Credit Line Revolving |
Source: Canopy MLS (Canopy Realtor® Association)
MLS Number: 4268177
APN: 106267
- 300 S Firestone St
- 1209 Gaston Ave
- 906 W 5th Ave
- 1105 W 5th Ave
- 507 W 2nd Ave
- 517 W 6th Ave
- 402 S Chester St
- 617 W Garrison Blvd
- 603 Glenn St
- 1036 Ridge Ave
- 603 Linwood Rd
- 607 N Scruggs St
- 203 W 3rd Ave
- 1315 Spencer Ave
- 908 S York St
- 421 S South St
- 365 W 8th Ave
- 806 N Pryor St
- 147 W Main Ave
- 1707 Parkdale Ave






