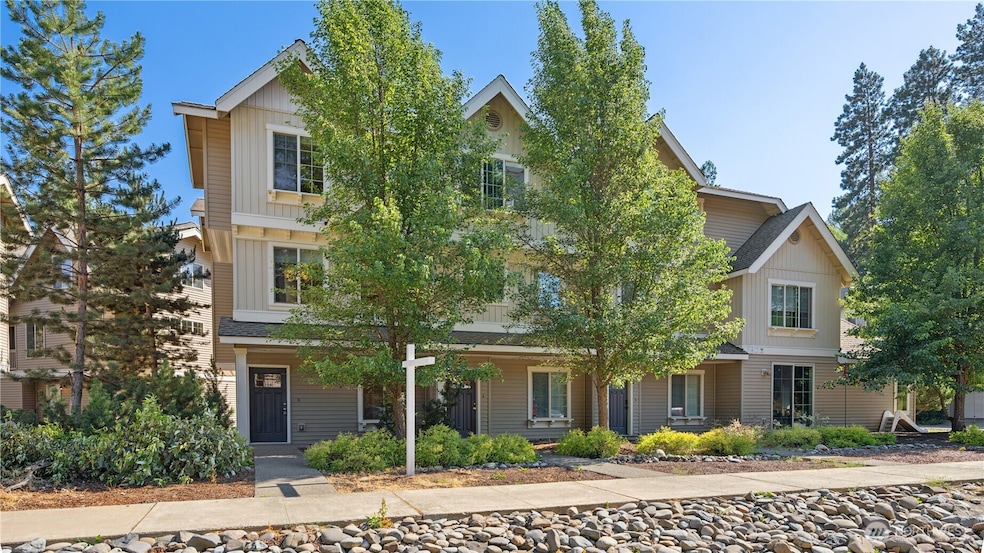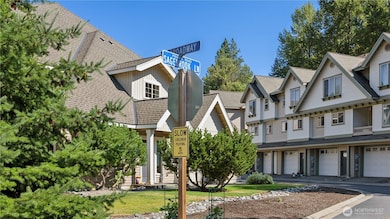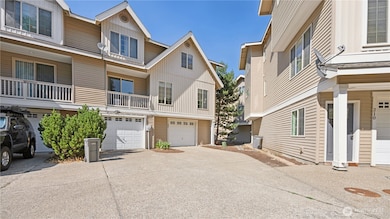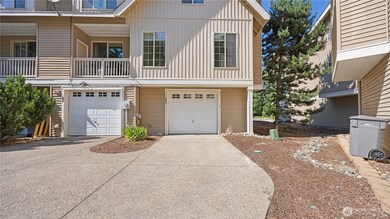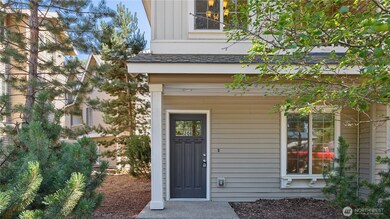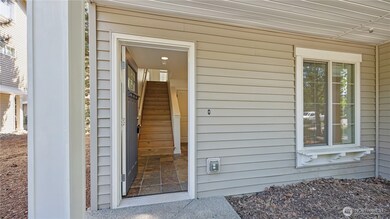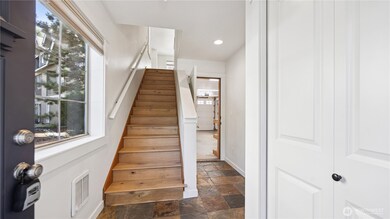208 Sage Brook Ln Cle Elum, WA 98922
Estimated payment $2,249/month
Highlights
- Mountain View
- Vaulted Ceiling
- Cul-De-Sac
- Wooded Lot
- Traditional Architecture
- 1 Car Attached Garage
About This Home
Exceptional Quality and Architectural Elegance, former model Townhome with modern living and design features. This end-unit was recently remodeled with walls of glass, freshly painted, modern cabinetry, luxury vinyl plank floors & new flooring throughout. Open plan living with a chef’s kitchen & stainless-steel appliances, perfect for entertaining. Spacious garage with room for all of your toys & lots of visitor parking. The bonus room/guest bedroom on the lower floor & 3 bedrooms on the upper floor with full bathrooms, provide lots of options. No rental cap! Easy one hour commute to Seattle, walk to town, 5 minutes to Suncadia, near rivers and lakes, and year-round recreation. Come enjoy the Lifestyle!! Pre-Inspected and Ready to Move-In!!
Source: Northwest Multiple Listing Service (NWMLS)
MLS#: 2455742
Home Details
Home Type
- Single Family
Est. Annual Taxes
- $2,086
Year Built
- Built in 2007
Lot Details
- 1,536 Sq Ft Lot
- Cul-De-Sac
- Street terminates at a dead end
- South Facing Home
- Level Lot
- Wooded Lot
- Property is in very good condition
HOA Fees
- $68 Monthly HOA Fees
Parking
- 1 Car Attached Garage
- Driveway
- Off-Street Parking
Property Views
- Mountain
- Territorial
Home Design
- Traditional Architecture
- Poured Concrete
- Composition Roof
- Wood Siding
- Metal Construction or Metal Frame
- Vinyl Construction Material
Interior Spaces
- 1,689 Sq Ft Home
- Multi-Level Property
- Vaulted Ceiling
- Self Contained Fireplace Unit Or Insert
- Dining Room
- Storm Windows
Kitchen
- Stove
- Microwave
- Dishwasher
- Disposal
Flooring
- Carpet
- Slate Flooring
- Vinyl Plank
Bedrooms and Bathrooms
- 3 Bedrooms
- Bathroom on Main Level
Laundry
- Dryer
- Washer
Schools
- Cle Elum Roslyn Elementary School
- Walter Strom Jnr Middle School
- Cle Elum Roslyn High School
Utilities
- Heating System Mounted To A Wall or Window
- High Speed Internet
Community Details
- Association fees include common area maintenance, road maintenance, snow removal
- Tasha Morehouse Association
- Cle Elum Subdivision
- The community has rules related to covenants, conditions, and restrictions
Listing and Financial Details
- Down Payment Assistance Available
- Visit Down Payment Resource Website
- Tax Lot 8D
- Assessor Parcel Number 953016
Map
Home Values in the Area
Average Home Value in this Area
Tax History
| Year | Tax Paid | Tax Assessment Tax Assessment Total Assessment is a certain percentage of the fair market value that is determined by local assessors to be the total taxable value of land and additions on the property. | Land | Improvement |
|---|---|---|---|---|
| 2025 | $1,708 | $366,260 | $32,080 | $334,180 |
| 2023 | $1,708 | $273,820 | $24,060 | $249,760 |
| 2022 | $1,669 | $232,470 | $19,250 | $213,220 |
| 2021 | $1,712 | $229,260 | $16,040 | $213,220 |
| 2019 | $1,701 | $210,680 | $12,830 | $197,850 |
| 2018 | $1,047 | $115,640 | $5,150 | $110,490 |
| 2017 | $1,047 | $115,640 | $5,150 | $110,490 |
| 2016 | $1,042 | $115,640 | $5,150 | $110,490 |
| 2015 | -- | $115,640 | $5,150 | $110,490 |
| 2013 | -- | $115,640 | $5,150 | $110,490 |
Property History
| Date | Event | Price | List to Sale | Price per Sq Ft | Prior Sale |
|---|---|---|---|---|---|
| 11/18/2025 11/18/25 | For Sale | $380,000 | +14.5% | $225 / Sq Ft | |
| 10/22/2021 10/22/21 | Sold | $332,000 | +8.9% | $197 / Sq Ft | View Prior Sale |
| 09/27/2021 09/27/21 | Pending | -- | -- | -- | |
| 09/21/2021 09/21/21 | For Sale | $305,000 | +41.9% | $181 / Sq Ft | |
| 12/10/2018 12/10/18 | Sold | $215,000 | -4.4% | $127 / Sq Ft | View Prior Sale |
| 10/26/2018 10/26/18 | Pending | -- | -- | -- | |
| 10/07/2018 10/07/18 | Price Changed | $224,950 | -4.3% | $133 / Sq Ft | |
| 08/31/2018 08/31/18 | Price Changed | $235,000 | -6.0% | $139 / Sq Ft | |
| 08/10/2018 08/10/18 | For Sale | $249,950 | +63.3% | $148 / Sq Ft | |
| 10/03/2016 10/03/16 | Sold | $153,050 | +2.7% | $90 / Sq Ft | View Prior Sale |
| 08/18/2016 08/18/16 | Pending | -- | -- | -- | |
| 08/17/2016 08/17/16 | For Sale | $149,000 | -2.6% | $88 / Sq Ft | |
| 08/15/2016 08/15/16 | Off Market | $153,050 | -- | -- | |
| 08/08/2016 08/08/16 | Pending | -- | -- | -- | |
| 07/27/2016 07/27/16 | For Sale | $149,000 | -- | $88 / Sq Ft |
Purchase History
| Date | Type | Sale Price | Title Company |
|---|---|---|---|
| Warranty Deed | -- | None Listed On Document | |
| Warranty Deed | -- | Nextitle | |
| Special Warranty Deed | $327 | Kittitas Title And Escrow | |
| Special Warranty Deed | -- | Stewart Title Company | |
| Bargain Sale Deed | -- | Fatco | |
| Interfamily Deed Transfer | -- | Fatco | |
| Trustee Deed | $194,180 | First American Title | |
| Warranty Deed | $179,900 | Amerititle | |
| Warranty Deed | -- | Stewart |
Mortgage History
| Date | Status | Loan Amount | Loan Type |
|---|---|---|---|
| Open | $271,551 | FHA | |
| Previous Owner | $122,440 | New Conventional | |
| Previous Owner | $145,220 | FHA | |
| Previous Owner | $194,180 | New Conventional |
Source: Northwest Multiple Listing Service (NWMLS)
MLS Number: 2455742
APN: 953016
- 423 Lincoln Ave
- 501 Cleveland Ave
- 513 Cleveland Ave
- 41 Panorama Dr
- 491 Pease Rd
- 66 x5 Upper Peoh Point Rd
- 66 x1 Upper Peoh Point Rd
- 66 x6 Upper Peoh Point Rd
- 66 x3 Upper Peoh Point Rd
- 66 x2 Upper Peoh Point Rd
- 66 x4 Upper Peoh Point Rd
- 811 Lincoln Ave
- 0 XXX Westside Rd
- 20 Retreat Place
- 510 Power St
- 404 W 2nd St
- 302 N Stafford Ave
- 110 E 3rd St
- 31 Groeschell Rd
- 322 W 4th St
