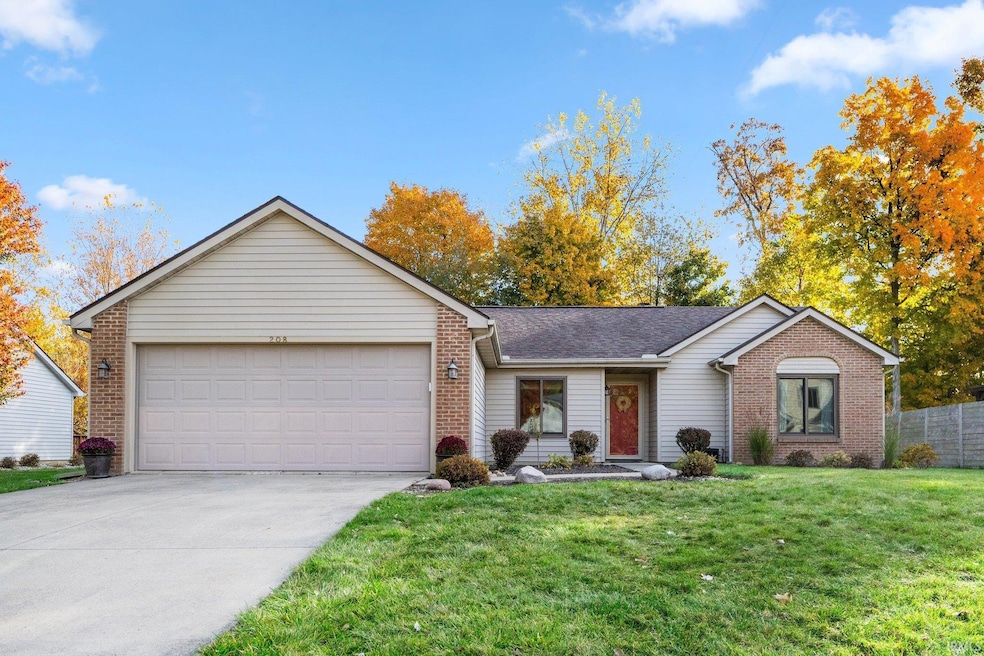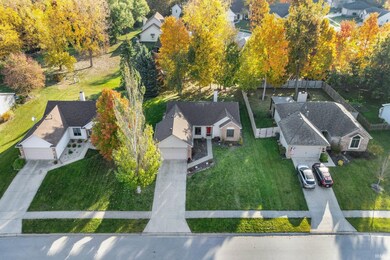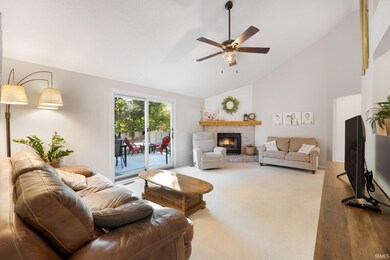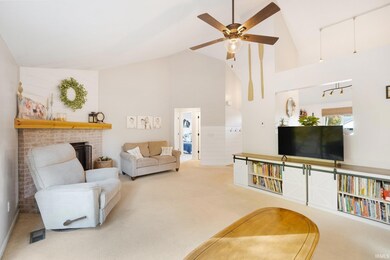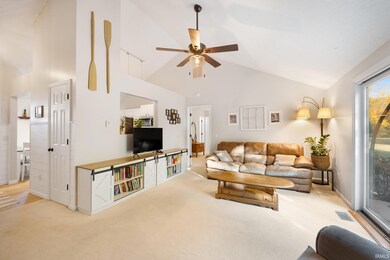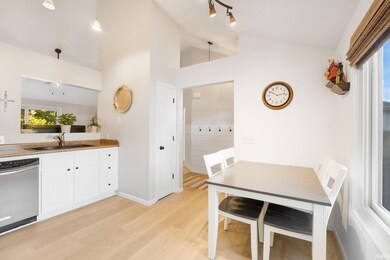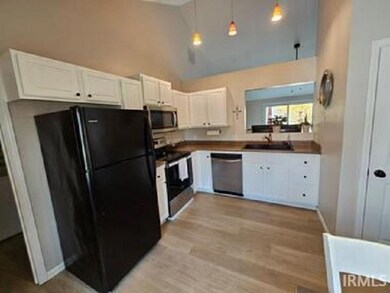
208 Silver Maple Cove Fort Wayne, IN 46804
Southwest Fort Wayne NeighborhoodHighlights
- Primary Bedroom Suite
- ENERGY STAR Certified Homes
- Ranch Style House
- Homestead Senior High School Rated A
- Vaulted Ceiling
- Cul-De-Sac
About This Home
As of November 2024This amazing ranch home is ready for a new owner. Whether this is your first home or you’re downsizing to your last home, it is a perfect fit. The 3-bedroom split floor plan offers the utmost in privacy, while the vaulted ceilings make it feel open and airy. The primary suite offers a walk-in closet and a private bathroom. The other 2 bedrooms share the 2nd full bathroom. Cozy up to the wood burning fireplace in the family room. Outdoors you can enjoy your private backyard on your oversized patio. The kids will have a blast in the custom-made sandbox. This home has so many updates that you can move in worry-free. The range and microwave are brand new. The roof was replaced in 2020 and the windows and doors were replaced in 2024. The 2-car garage offers plenty of room for your vehicles and there is a separate storage shed for your lawn equipment. This home is so charming and it is waiting for you. Schedule a private tour today!!
Home Details
Home Type
- Single Family
Est. Annual Taxes
- $2,023
Year Built
- Built in 1997
Lot Details
- 0.25 Acre Lot
- Lot Dimensions are 75x145
- Cul-De-Sac
- Landscaped
- Sloped Lot
HOA Fees
- $10 Monthly HOA Fees
Parking
- 2 Car Attached Garage
- Garage Door Opener
- Driveway
Home Design
- Ranch Style House
- Brick Exterior Construction
- Slab Foundation
- Shingle Roof
- Shingle Siding
- Vinyl Construction Material
Interior Spaces
- 1,219 Sq Ft Home
- Vaulted Ceiling
- Ceiling Fan
- Wood Burning Fireplace
- Triple Pane Windows
- Double Pane Windows
- ENERGY STAR Qualified Windows with Low Emissivity
- Insulated Windows
- ENERGY STAR Qualified Doors
- Insulated Doors
Kitchen
- Eat-In Kitchen
- Electric Oven or Range
- Laminate Countertops
- Disposal
Flooring
- Carpet
- Vinyl
Bedrooms and Bathrooms
- 3 Bedrooms
- Primary Bedroom Suite
- Split Bedroom Floorplan
- Walk-In Closet
- 2 Full Bathrooms
- Bathtub with Shower
Laundry
- Laundry on main level
- Washer and Electric Dryer Hookup
Attic
- Attic Fan
- Storage In Attic
- Pull Down Stairs to Attic
Home Security
- Storm Doors
- Fire and Smoke Detector
Eco-Friendly Details
- Energy-Efficient Appliances
- Energy-Efficient Lighting
- Energy-Efficient Insulation
- Energy-Efficient Doors
- ENERGY STAR Certified Homes
- ENERGY STAR/Reflective Roof
Outdoor Features
- Patio
- Porch
Location
- Suburban Location
Schools
- Whispering Meadows Elementary School
- Woodside Middle School
- Homestead High School
Utilities
- Forced Air Heating and Cooling System
- Window Unit Cooling System
- ENERGY STAR Qualified Water Heater
- Cable TV Available
Community Details
- Whispering Woods Subdivision
Listing and Financial Details
- Assessor Parcel Number 02-11-02-153-005.000-075
Ownership History
Purchase Details
Home Financials for this Owner
Home Financials are based on the most recent Mortgage that was taken out on this home.Purchase Details
Home Financials for this Owner
Home Financials are based on the most recent Mortgage that was taken out on this home.Purchase Details
Home Financials for this Owner
Home Financials are based on the most recent Mortgage that was taken out on this home.Purchase Details
Home Financials for this Owner
Home Financials are based on the most recent Mortgage that was taken out on this home.Purchase Details
Home Financials for this Owner
Home Financials are based on the most recent Mortgage that was taken out on this home.Similar Homes in Fort Wayne, IN
Home Values in the Area
Average Home Value in this Area
Purchase History
| Date | Type | Sale Price | Title Company |
|---|---|---|---|
| Warranty Deed | -- | None Listed On Document | |
| Warranty Deed | $237,400 | None Listed On Document | |
| Quit Claim Deed | -- | Vylla Title | |
| Warranty Deed | -- | None Available | |
| Warranty Deed | -- | Lawyers Title | |
| Warranty Deed | -- | -- |
Mortgage History
| Date | Status | Loan Amount | Loan Type |
|---|---|---|---|
| Open | $233,100 | FHA | |
| Closed | $233,100 | FHA | |
| Previous Owner | $93,800 | New Conventional | |
| Previous Owner | $93,800 | New Conventional | |
| Previous Owner | $106,041 | FHA | |
| Previous Owner | $103,250 | Purchase Money Mortgage | |
| Previous Owner | $72,000 | No Value Available |
Property History
| Date | Event | Price | Change | Sq Ft Price |
|---|---|---|---|---|
| 11/27/2024 11/27/24 | Sold | $237,400 | +1.1% | $195 / Sq Ft |
| 11/13/2024 11/13/24 | Pending | -- | -- | -- |
| 11/10/2024 11/10/24 | For Sale | $234,900 | 0.0% | $193 / Sq Ft |
| 10/29/2024 10/29/24 | Pending | -- | -- | -- |
| 10/24/2024 10/24/24 | For Sale | $234,900 | -- | $193 / Sq Ft |
Tax History Compared to Growth
Tax History
| Year | Tax Paid | Tax Assessment Tax Assessment Total Assessment is a certain percentage of the fair market value that is determined by local assessors to be the total taxable value of land and additions on the property. | Land | Improvement |
|---|---|---|---|---|
| 2024 | $2,023 | $215,900 | $46,800 | $169,100 |
| 2023 | $2,018 | $196,700 | $26,900 | $169,800 |
| 2022 | $1,905 | $177,500 | $26,900 | $150,600 |
| 2021 | $3,365 | $160,900 | $26,900 | $134,000 |
| 2020 | $1,554 | $148,500 | $26,900 | $121,600 |
| 2019 | $1,368 | $130,700 | $26,900 | $103,800 |
| 2018 | $1,339 | $128,300 | $26,900 | $101,400 |
| 2017 | $1,245 | $119,200 | $26,900 | $92,300 |
| 2016 | $1,143 | $111,900 | $26,900 | $85,000 |
| 2014 | $1,107 | $107,900 | $26,900 | $81,000 |
| 2013 | $1,064 | $105,000 | $26,900 | $78,100 |
Agents Affiliated with this Home
-
Brad Noll

Seller's Agent in 2024
Brad Noll
Noll Team Real Estate
(260) 710-7744
116 in this area
352 Total Sales
-
Shannon Persinger

Buyer's Agent in 2024
Shannon Persinger
RE/MAX
(260) 437-4191
25 in this area
102 Total Sales
Map
Source: Indiana Regional MLS
MLS Number: 202441193
APN: 02-11-02-153-005.000-075
- 9602 Shorewood Trail
- 224 Spring Forest Ct
- 110 Spring Forest Ct
- 511 Marborough Dr
- 9502 Sail Wind Dr
- 1113 Lone Oak Blvd
- 217 White Field Dr
- 414 Blue Cliff Place
- 1286 Lone Oak Blvd
- 9106 Yellow Tree Ct
- 624 Diamond Point Place
- 9534 Blue Mound Dr
- 9826 Flag Stone Place
- 9705 White Hill Ct
- 726 Henlock Ct
- 9930 Valley Vista Place
- 8535 Spring Forest Dr
- 1108 Willen Ln
- 8707 Ash Bourne Dr
- 312 Cameron Hill Place
