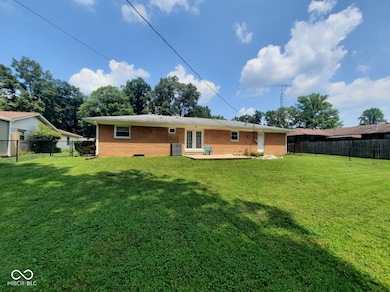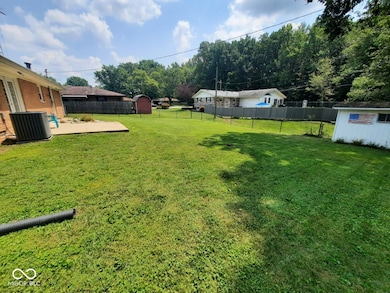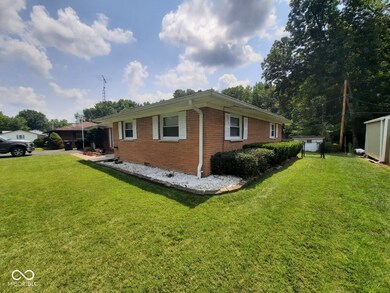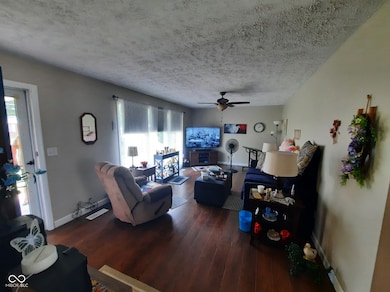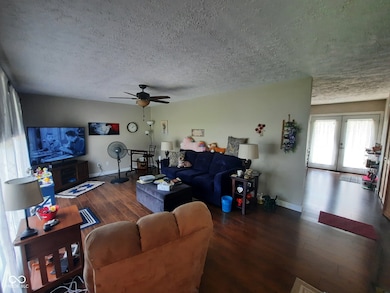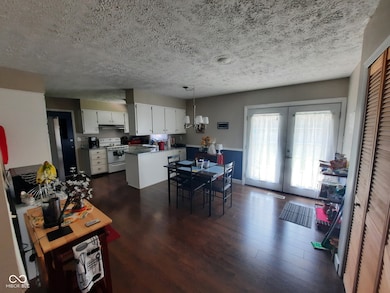208 South St North Vernon, IN 47265
Estimated payment $1,166/month
Highlights
- Basketball Court
- Ranch Style House
- No HOA
- Updated Kitchen
- Wood Flooring
- 1 Car Attached Garage
About This Home
Charming 3-Bedroom 2-Bath Brick Ranch in a Serene Neighborhood Welcome to your dream home! This meticulously maintained 3-bedroom, 2-bathroom ranch-style brick home offers a perfect blend of classic charm and modern convenience. Nestled in a tranquil and picturesque neighborhood, this residence promises both comfort and privacy. Key Features: - Spacious Living Areas: Enjoy an inviting living room with abundant natural light, perfect for relaxing or entertaining. - Updated Kitchen: The well-appointed kitchen boasts ample cabinetry, modern appliances, and a convenient layout for meal preparation. - Comfortable Bedrooms: Three generously sized bedrooms provide restful retreats, with the master bedroom featuring an en-suite bathroom for added privacy. - Attached Garage: A oversized one-car garage offers easy access and additional storage space. - Fenced-In Backyard: The expansive, fully fenced backyard is ideal for outdoor gatherings, play, or gardening, offering a safe and private space for all your outdoor activities or your furry friends! Located in a beautiful and quiet neighborhood, this home is just moments away from local amenities, parks, and near schools. It's a perfect spot for anyone seeking a peaceful retreat with convenient access to everything you need. Don't miss the opportunity to make this delightful property your new home. Schedule a viewing today and experience the comfort and charm firsthand!
Listing Agent
1 Percent Lists Indiana Real Estate License #RB24000989 Listed on: 08/05/2024
Home Details
Home Type
- Single Family
Est. Annual Taxes
- $1,402
Year Built
- Built in 1955
Lot Details
- 0.29 Acre Lot
Parking
- 1 Car Attached Garage
Home Design
- Ranch Style House
- Brick Exterior Construction
- Block Foundation
Interior Spaces
- 1,386 Sq Ft Home
- Combination Kitchen and Dining Room
- Attic Access Panel
- Laundry in unit
Kitchen
- Updated Kitchen
- Breakfast Bar
- Electric Oven
- Dishwasher
- Disposal
Flooring
- Wood
- Laminate
Bedrooms and Bathrooms
- 3 Bedrooms
- 2 Full Bathrooms
Outdoor Features
- Basketball Court
- Shed
Schools
- Jennings County Middle School
- Jennings County High School
Utilities
- Forced Air Heating and Cooling System
- Liquid Propane Gas Water Heater
- High Speed Internet
Community Details
- No Home Owners Association
Listing and Financial Details
- Tax Lot 40-12-04-410-006.000-004
- Assessor Parcel Number 401204410006000004
Map
Home Values in the Area
Average Home Value in this Area
Tax History
| Year | Tax Paid | Tax Assessment Tax Assessment Total Assessment is a certain percentage of the fair market value that is determined by local assessors to be the total taxable value of land and additions on the property. | Land | Improvement |
|---|---|---|---|---|
| 2024 | $1,401 | $140,100 | $15,700 | $124,400 |
| 2023 | $1,358 | $134,800 | $15,700 | $119,100 |
| 2022 | $1,259 | $126,400 | $15,700 | $110,700 |
| 2021 | $1,137 | $114,100 | $15,700 | $98,400 |
| 2020 | $1,099 | $110,400 | $15,700 | $94,700 |
| 2019 | $1,032 | $103,700 | $15,700 | $88,000 |
| 2018 | $935 | $96,000 | $15,700 | $80,300 |
| 2017 | $821 | $91,800 | $15,700 | $76,100 |
| 2016 | $807 | $91,800 | $15,700 | $76,100 |
| 2014 | $737 | $89,100 | $15,700 | $73,400 |
Property History
| Date | Event | Price | List to Sale | Price per Sq Ft | Prior Sale |
|---|---|---|---|---|---|
| 09/27/2025 09/27/25 | Price Changed | $200,000 | -2.4% | $144 / Sq Ft | |
| 08/15/2025 08/15/25 | For Sale | $204,900 | 0.0% | $148 / Sq Ft | |
| 02/19/2025 02/19/25 | Off Market | $204,900 | -- | -- | |
| 02/03/2025 02/03/25 | For Sale | $204,900 | 0.0% | $148 / Sq Ft | |
| 02/01/2025 02/01/25 | Off Market | $204,900 | -- | -- | |
| 11/26/2024 11/26/24 | For Sale | $204,900 | 0.0% | $148 / Sq Ft | |
| 11/11/2024 11/11/24 | Off Market | $204,900 | -- | -- | |
| 09/25/2024 09/25/24 | Price Changed | $204,900 | -2.4% | $148 / Sq Ft | |
| 09/01/2024 09/01/24 | Price Changed | $209,900 | -2.3% | $151 / Sq Ft | |
| 08/10/2024 08/10/24 | Price Changed | $214,900 | -2.3% | $155 / Sq Ft | |
| 08/05/2024 08/05/24 | For Sale | $219,900 | +10.0% | $159 / Sq Ft | |
| 04/18/2024 04/18/24 | Sold | $200,000 | -6.9% | $144 / Sq Ft | View Prior Sale |
| 03/21/2024 03/21/24 | Pending | -- | -- | -- | |
| 03/04/2024 03/04/24 | For Sale | $214,900 | +132.3% | $155 / Sq Ft | |
| 11/19/2013 11/19/13 | Sold | $92,500 | -4.1% | $67 / Sq Ft | View Prior Sale |
| 10/17/2013 10/17/13 | Pending | -- | -- | -- | |
| 09/12/2013 09/12/13 | For Sale | $96,500 | -- | $70 / Sq Ft |
Purchase History
| Date | Type | Sale Price | Title Company |
|---|---|---|---|
| Deed | $200,000 | First American Title Insurance | |
| Warranty Deed | -- | None Available | |
| Warranty Deed | -- | None Available | |
| Quit Claim Deed | -- | -- | |
| Quit Claim Deed | -- | -- | |
| Warranty Deed | $80,000 | -- |
Mortgage History
| Date | Status | Loan Amount | Loan Type |
|---|---|---|---|
| Previous Owner | $9,157 | Credit Line Revolving | |
| Previous Owner | $74,000 | New Conventional | |
| Previous Owner | $69,200 | New Conventional |
Source: MIBOR Broker Listing Cooperative®
MLS Number: 21994542
APN: 40-12-04-410-006.000-004
- 333 Oakridge Dr
- 174 E Norris Heights
- 210 Norris Ave
- 100 Durbin St
- 82 Norris Ave
- 950 W Base Rd
- 215 S Gum St
- 295 Persimmon Dr
- 0 W Walnut St Unit MBR22050857
- 25 W Chestnut St
- 245 S County Road 150 W
- 512 S State St
- 3 S State St
- 52 W Poplar St
- 310 Tiffany Ln
- 123 S Jennings St
- 385 S County Road 90 W
- 10 Hicks St
- The Millee (Daylight Basement) Plan at Danbury Oaks - Estates
- The Lilian (Walkout Basement) Plan at Danbury Oaks - Gardens
- 1021 Stoneridge Dr
- 510 N Range St
- 782 Clifty Dr
- 20 Red Oak Way
- 133 Salzburg Blvd
- 3393 N Country Brook St
- 275 N Marr Rd
- 420 Wint Ln
- 109 S 6th St
- 1001 Stonegate Dr
- 2350 Thornybrook Dr
- 1182 Quail Run Dr
- 2410 Charleston Place
- 102 Gaslight Dr Unit 58
- 102 Gaslight Dr Unit 64
- 3838 Williamsburg Way
- 3390 Carolina St
- 2310 Sims Ct
- 725 2nd St
- 850 7th St

