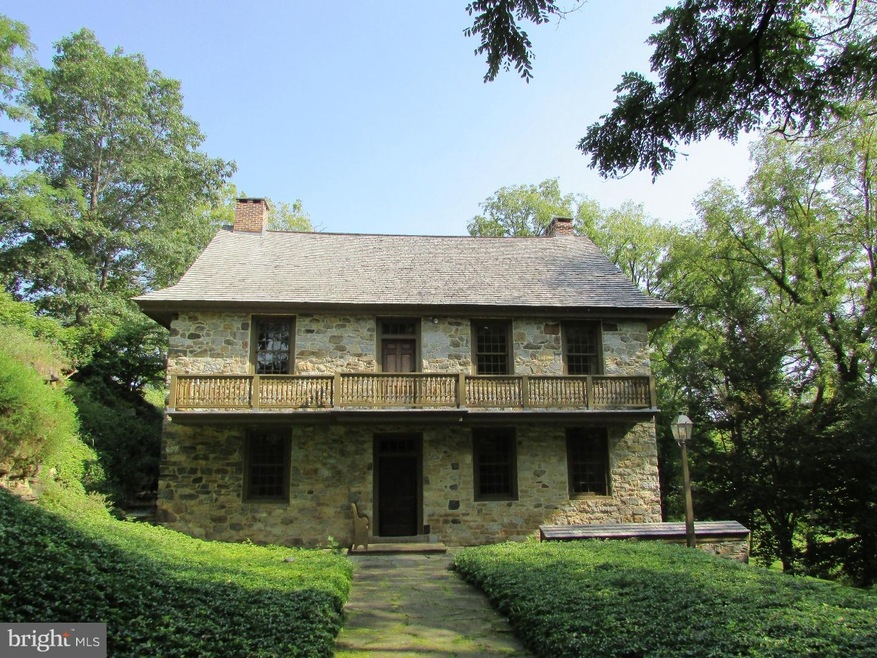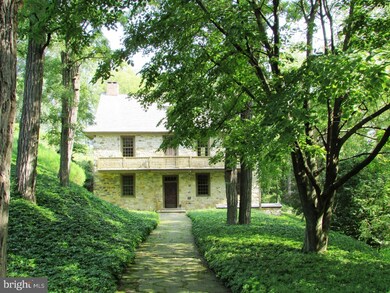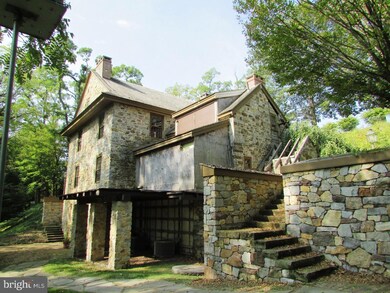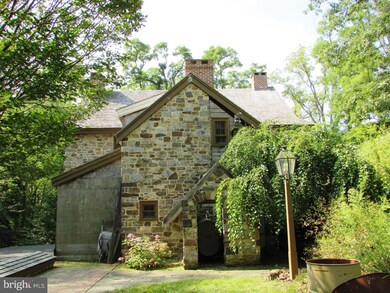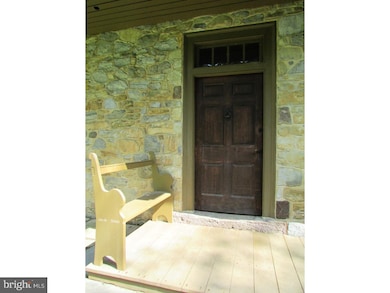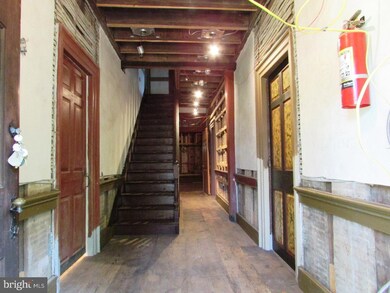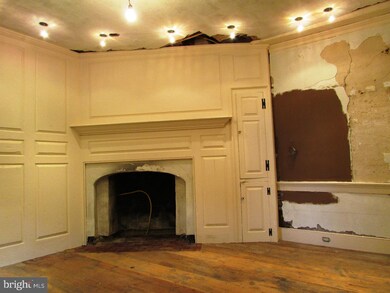
Highlights
- Additional Residence on Property
- Colonial Architecture
- Wood Flooring
- 1.46 Acre Lot
- Deck
- Attic
About This Home
As of October 2021Johannes Lesher House, circa 1744, 4 BR 2.5 BA Ironmaster's Mansion nestled into the hill above the Manatawny Creek at the original site of Spangsville Village's Oley Forge. On the edge of charming and historic Spangsville Village, around the corner from a covered bridge, the home sits on just under 1.5 acres and enjoys views of the creek and the surrounding farmland in one of Oley's most idyllic settings. The main house features 7 fireplaces, foot-warn period floors, beautiful hardware and paneling, as well as, a lovely rare Palantine style balcony. Although an extensive restoration has not been finished, all new systems are in place including new heating, back up heating, septic, and central air. The Kitchen features a period brick floor and is plumbed and wired but awaits completion. The original design includes glass doors to a deck overlooking the creek. The 2 BAs upstairs, as well as, the half BA downstairs have also been plumbed and wired. The basement features a large brick barrel -vaulted root cellar which has the temperature and humidity control necessary for a wine cellar. In addition, the property features a 1.5 story, 2 BR, 1.5 BA Carriage House recently used as an antique shop with an apartment above. This 2700+ sq. ft. of additional space is perfect as a shop or studio, as well as, guest house or second home. This property is being sold as is and is a short sale and subject to bank approval.
Last Agent to Sell the Property
Keller Williams Platinum Realty - Wyomissing Listed on: 09/15/2015

Home Details
Home Type
- Single Family
Est. Annual Taxes
- $10,839
Year Built
- Built in 1840
Lot Details
- 1.46 Acre Lot
- Level Lot
- Irregular Lot
- Front and Side Yard
Parking
- Parking Lot
Home Design
- Colonial Architecture
- Stone Foundation
- Wood Roof
- Wood Siding
- Stone Siding
Interior Spaces
- 3,887 Sq Ft Home
- Property has 2 Levels
- Stone Fireplace
- Family Room
- Living Room
- Dining Room
- Wood Flooring
- Basement Fills Entire Space Under The House
- Laundry on upper level
- Attic
Bedrooms and Bathrooms
- 4 Bedrooms
- En-Suite Primary Bedroom
- 2.5 Bathrooms
Outdoor Features
- Balcony
- Deck
- Patio
- Exterior Lighting
Additional Homes
- Additional Residence on Property
Schools
- Oley Valley Senior High School
Utilities
- Forced Air Heating and Cooling System
- Heating System Uses Oil
- Radiant Heating System
- Underground Utilities
- 200+ Amp Service
- Well
- Electric Water Heater
- On Site Septic
- Satellite Dish
Community Details
- No Home Owners Association
Listing and Financial Details
- Tax Lot 3837
- Assessor Parcel Number 67-5357-00-98-3837
Ownership History
Purchase Details
Home Financials for this Owner
Home Financials are based on the most recent Mortgage that was taken out on this home.Purchase Details
Home Financials for this Owner
Home Financials are based on the most recent Mortgage that was taken out on this home.Similar Home in Oley, PA
Home Values in the Area
Average Home Value in this Area
Purchase History
| Date | Type | Sale Price | Title Company |
|---|---|---|---|
| Deed | $825,000 | Stewart Abstract | |
| Deed | $495,000 | None Available |
Mortgage History
| Date | Status | Loan Amount | Loan Type |
|---|---|---|---|
| Previous Owner | $1,500,000 | New Conventional | |
| Previous Owner | $424,100 | New Conventional | |
| Previous Owner | $450,000 | New Conventional | |
| Previous Owner | $340,000 | Credit Line Revolving |
Property History
| Date | Event | Price | Change | Sq Ft Price |
|---|---|---|---|---|
| 10/04/2021 10/04/21 | Sold | $825,000 | 0.0% | $169 / Sq Ft |
| 08/30/2021 08/30/21 | Pending | -- | -- | -- |
| 08/24/2021 08/24/21 | For Sale | $825,000 | +66.7% | $169 / Sq Ft |
| 12/22/2015 12/22/15 | Sold | $495,000 | -7.5% | $127 / Sq Ft |
| 09/25/2015 09/25/15 | Pending | -- | -- | -- |
| 09/15/2015 09/15/15 | For Sale | $535,000 | -- | $138 / Sq Ft |
Tax History Compared to Growth
Tax History
| Year | Tax Paid | Tax Assessment Tax Assessment Total Assessment is a certain percentage of the fair market value that is determined by local assessors to be the total taxable value of land and additions on the property. | Land | Improvement |
|---|---|---|---|---|
| 2025 | $4,303 | $301,000 | $47,100 | $253,900 |
| 2024 | $12,993 | $301,000 | $47,100 | $253,900 |
| 2023 | $12,545 | $301,000 | $47,100 | $253,900 |
| 2022 | $12,306 | $301,000 | $47,100 | $253,900 |
| 2021 | $12,156 | $301,000 | $47,100 | $253,900 |
| 2020 | $11,976 | $301,000 | $47,100 | $253,900 |
| 2019 | $11,796 | $301,000 | $47,100 | $253,900 |
| 2018 | $11,644 | $301,000 | $47,100 | $253,900 |
| 2017 | $11,107 | $301,000 | $47,100 | $253,900 |
| 2016 | $3,001 | $301,000 | $47,100 | $253,900 |
| 2015 | $3,001 | $153,100 | $47,100 | $106,000 |
| 2014 | $1,526 | $153,100 | $47,100 | $106,000 |
Agents Affiliated with this Home
-
Megan Hansen

Seller's Agent in 2021
Megan Hansen
Keller Williams Platinum Realty - Wyomissing
(610) 716-1355
4 in this area
80 Total Sales
-
Elaine Druzba

Buyer's Agent in 2015
Elaine Druzba
RE/MAX of Reading
(610) 779-2062
41 Total Sales
Map
Source: Bright MLS
MLS Number: 1002699362
APN: 67-5357-00-98-3837
- 0 Woodchoppertown
- 21 Spangsville Rd
- 0 Longview Rd
- 1195 Powder Mill Hollow Rd
- 9 Acorn Ln
- 27 Clay Slate Rd
- 93 Shady Ln
- 79 Spotts Mill Rd
- 1621 Limekiln Rd
- 1220 Limekiln Rd
- 4 Country Ln
- 241 Mud Run Rd
- 7816 Boyertown Pike
- 1208 Old Airport Rd
- 105 Misty Ln
- 329 Anvil Dr
- 144 Poplar Rd
- 16 Horseshoe Dr
- 0 Rte 73 Unit PABK2041020
- 0 Amity Park Rd Unit PABK2036766
