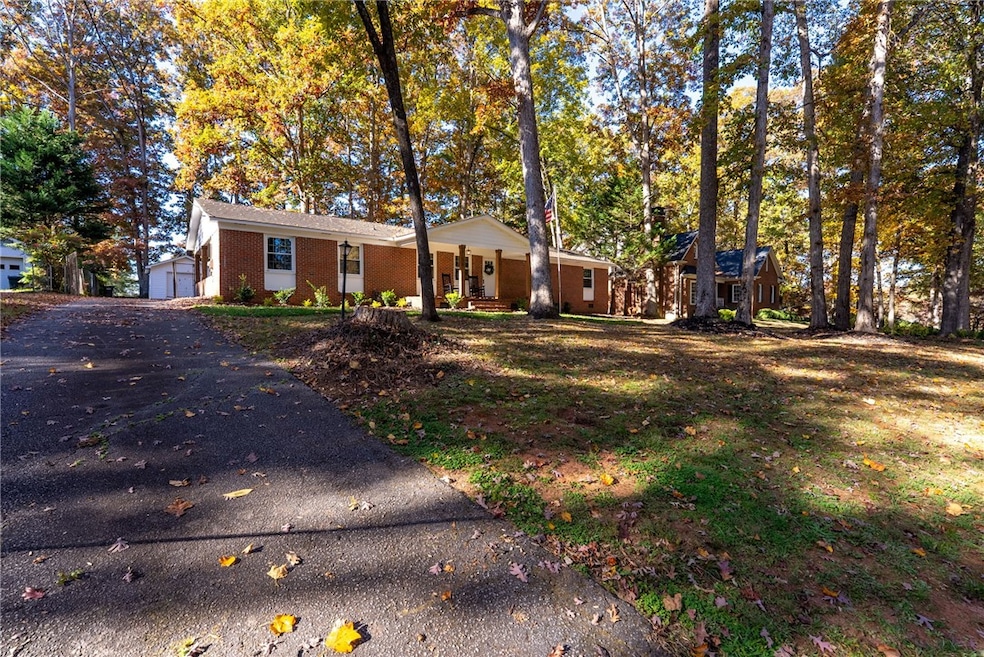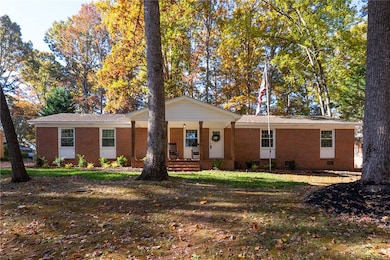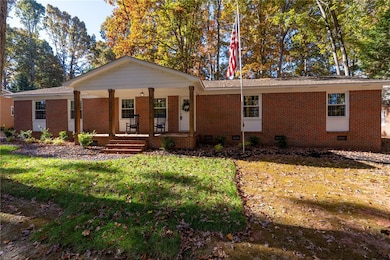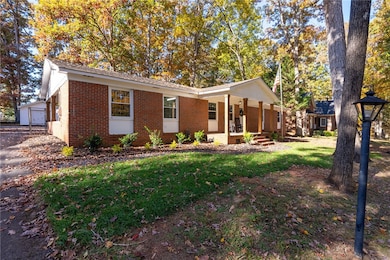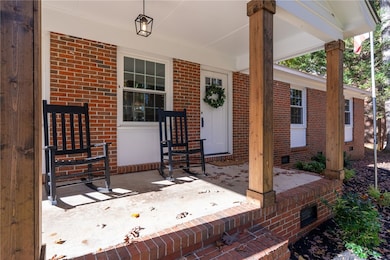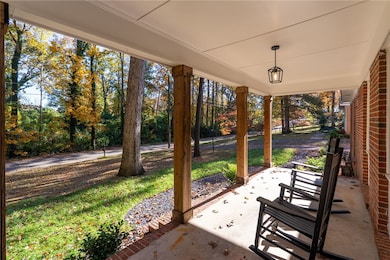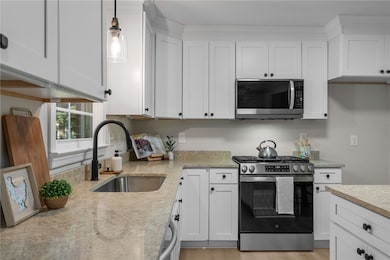208 Spring Dr Easley, SC 29642
Estimated payment $1,860/month
Highlights
- Mature Trees
- Quartz Countertops
- Fenced Yard
- Forest Acres Elementary School Rated A-
- No HOA
- Front Porch
About This Home
Nestled in a serene area, 208 Spring Drive offers a delightful 3-bedroom, 2-bathroom ranch-style that has been upgraded to all new kitchen cabinets, quartz countertops and new appliances. The new open floor plan is great for entertaining and never missing out on family fun. All new flooring and fresh paint throughout. New plumbing, light fixtures, toilets and bathroom vanities. Also new interior and exterior doors, exterior trim painted, updated front porch and carport columns and much more. Set on a spacious lot, this residence provides ample outdoor space for gardening, entertaining, or simply enjoying the tranquility of the surroundings. The home's classic design features a comfortable living area, a functional kitchen, and well-sized bedrooms, making it ideal for families or those seeking a cozy retreat. Its location ensures easy access to local amenities, schools, and parks, enhancing the convenience of daily living. Don't miss the opportunity to own this lovely property in the heart of Easley.
Home Details
Home Type
- Single Family
Lot Details
- 0.5 Acre Lot
- Fenced Yard
- Level Lot
- Mature Trees
Parking
- 2 Car Garage
- Attached Carport
- Driveway
Home Design
- Brick Exterior Construction
Interior Spaces
- 1,450 Sq Ft Home
- 1-Story Property
- Ceiling Fan
- Luxury Vinyl Plank Tile Flooring
- Crawl Space
- Pull Down Stairs to Attic
Kitchen
- Dishwasher
- Quartz Countertops
Bedrooms and Bathrooms
- 3 Bedrooms
- Bathroom on Main Level
- 2 Full Bathrooms
- Walk-in Shower
Outdoor Features
- Patio
- Front Porch
Schools
- Forest Acres El Elementary School
- Richard H Gettys Middle School
- Easley High School
Utilities
- Cooling Available
- Forced Air Heating System
- Cable TV Available
Additional Features
- Low Threshold Shower
- City Lot
Community Details
- No Home Owners Association
Listing and Financial Details
- Tax Lot 16
- Assessor Parcel Number 502807684419
Map
Home Values in the Area
Average Home Value in this Area
Tax History
| Year | Tax Paid | Tax Assessment Tax Assessment Total Assessment is a certain percentage of the fair market value that is determined by local assessors to be the total taxable value of land and additions on the property. | Land | Improvement |
|---|---|---|---|---|
| 2025 | $760 | $5,970 | $1,100 | $4,870 |
| 2024 | $760 | $5,200 | $960 | $4,240 |
| 2023 | $676 | $5,200 | $960 | $4,240 |
| 2022 | $625 | $5,200 | $960 | $4,240 |
| 2021 | $617 | $5,200 | $960 | $4,240 |
| 2020 | $605 | $5,196 | $960 | $4,236 |
| 2019 | $609 | $5,200 | $960 | $4,240 |
| 2018 | $579 | $4,530 | $960 | $3,570 |
| 2017 | $538 | $4,530 | $960 | $3,570 |
| 2015 | $572 | $4,530 | $0 | $0 |
| 2008 | -- | $4,660 | $920 | $3,740 |
Property History
| Date | Event | Price | List to Sale | Price per Sq Ft | Prior Sale |
|---|---|---|---|---|---|
| 02/20/2026 02/20/26 | For Sale | $349,900 | 0.0% | $241 / Sq Ft | |
| 01/24/2026 01/24/26 | Pending | -- | -- | -- | |
| 10/16/2025 10/16/25 | For Sale | $349,900 | +55.5% | $241 / Sq Ft | |
| 06/25/2025 06/25/25 | Sold | $225,000 | 0.0% | $188 / Sq Ft | View Prior Sale |
| 06/03/2025 06/03/25 | Pending | -- | -- | -- | |
| 05/31/2025 05/31/25 | For Sale | $225,000 | -- | $188 / Sq Ft |
Purchase History
| Date | Type | Sale Price | Title Company |
|---|---|---|---|
| Deed | $225,000 | None Listed On Document |
Source: Western Upstate Multiple Listing Service
MLS Number: 20293748
APN: 5028-07-68-4419
- 430 Briggs Dr
- 203 Brushy Creek Rd
- 238 Pearson Rd
- 503 Laurel Rd
- 411 Briggs Dr
- 235 Light Spring Rd
- 124 Marianne Ln
- 122 Marianne Ln
- 120 Marianne Ln
- 116 Marianne Ln
- 118 Marianne Ln
- 114 Marianne Ln
- 435 Briggs Dr
- 440 Briggs Dr
- 108 Belmont Cir
- 445 Briggs Dr
- 214 Brookview Cir
- 131 Indigo Park Place
- 204 Hiles St
- 305 Indigo Cir
- 215 Walnut Hill Dr Unit B
- 208 Walnut Hill Dr Unit D
- 200 Walnut Hill Dr Unit C
- 200 Walnut Hill Dr Unit B
- 105 Stewart Dr
- 100 Hillandale Ct
- 100 Lynn Cir
- 204 Walnut Hill Dr Unit B
- 202 Walnut Hill Dr Unit B
- 111 Esther Dr
- 219 Andrea Cir
- 107 Auston Woods Cir
- 100 James Way
- 108 Textile Ct Unit The Thistle
- 110 Textile Ct
- 104 Textile Ct
- 100 Textile Ct
- 706 Pelzer Hwy
- 601 S 5th St
Ask me questions while you tour the home.
