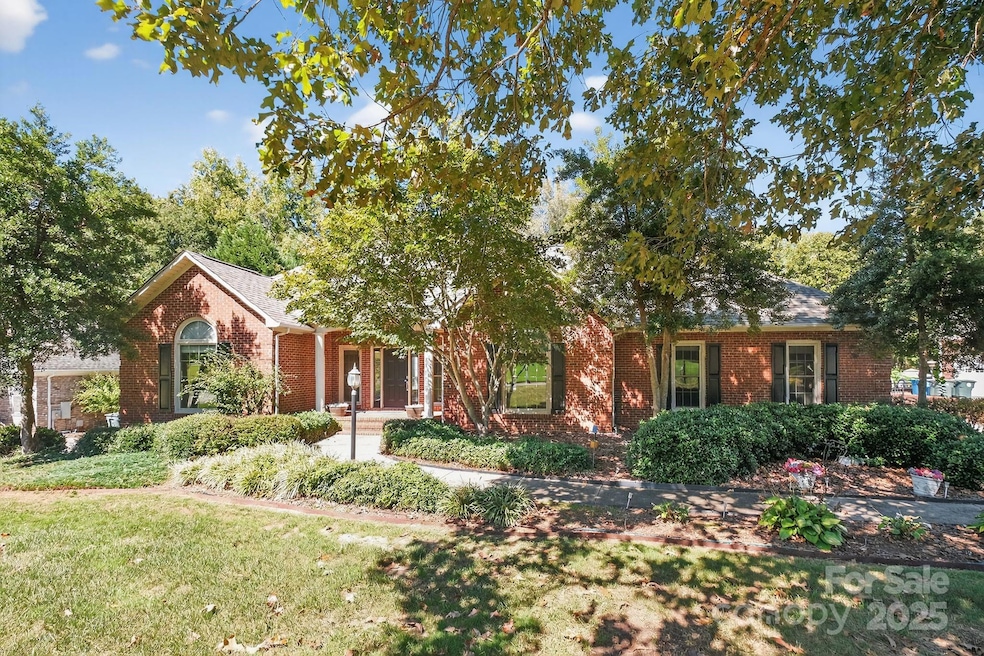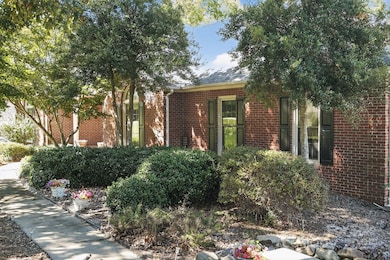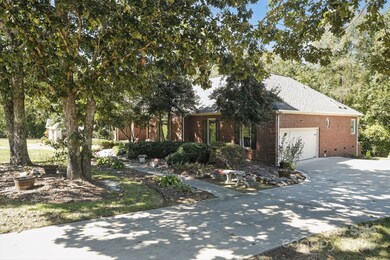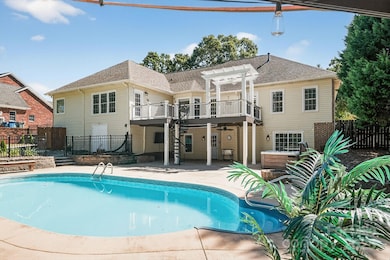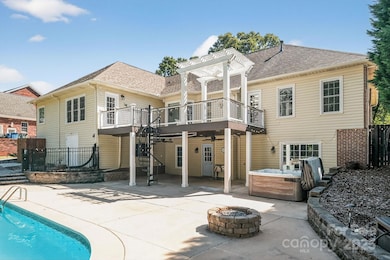208 Stone Ridge Dr Salisbury, NC 28146
Estimated payment $3,220/month
Highlights
- In Ground Pool
- Wood Flooring
- Covered Patio or Porch
- Vaulted Ceiling
- Whirlpool Bathtub
- Fireplace
About This Home
Motivated Seller – $90K Price Reduction! Buyer’s Agent Welcome! This beautifully maintained 4–5 bedroom, 3-bath home offers the perfect blend of indoor comfort and resort-style outdoor living. The backyard is a true oasis, designed for staycations and entertaining. Enjoy an in-ground pool, oversized hot tub, cozy fire pit, custom arbor, covered patio, and ambient lighting that creates a magical atmosphere for evening gatherings or quiet relaxation.
Inside, the main level features an updated kitchen with custom pull-out cabinetry, tile backsplash, under- and over-cabinet lighting, and designer finishes throughout. The open-concept layout includes a split-bedroom floor plan, a spacious living room with vaulted ceilings and a gas log fireplace, and a formal dining room that easily doubles as a home office. Step out onto the Trex deck with its own arbor and take in serene views of your private backyard retreat.The finished basement offers incredible versatility with a massive entertainment area, an additional bedroom, full bath, bonus room (ideal as a 5th bedroom or home gym), plus generous storage space. A stand-up crawl space with built-in workbench provides convenient storage for tools and yard equipment.
Don't miss this exceptional home—schedule your private showing today!
Listing Agent
Trelora Realty INC Brokerage Email: southeastteam@trelora.com License #331487 Listed on: 05/23/2025
Home Details
Home Type
- Single Family
Year Built
- Built in 1996
Lot Details
- Lot Dimensions are 329.19 x 110.08
- Fenced
HOA Fees
- $15 Monthly HOA Fees
Parking
- 2 Car Attached Garage
- Driveway
Home Design
- Brick Exterior Construction
- Composition Roof
- Vinyl Siding
Interior Spaces
- 1-Story Property
- Vaulted Ceiling
- Fireplace
- Partially Finished Basement
Kitchen
- Microwave
- Dishwasher
- Kitchen Island
- Disposal
Flooring
- Wood
- Tile
Bedrooms and Bathrooms
- Split Bedroom Floorplan
- Walk-In Closet
- 3 Full Bathrooms
- Whirlpool Bathtub
Laundry
- Laundry Room
- Dryer
- Washer
Pool
- In Ground Pool
- Spa
Outdoor Features
- Covered Patio or Porch
Schools
- Elizabeth Koontz Elementary School
- East Rowan High School
Utilities
- Forced Air Zoned Heating and Cooling System
- Heat Pump System
- Heating System Uses Natural Gas
- Cable TV Available
Community Details
- Stone Ridge Association
- Stone Ridge Subdivision
- Mandatory home owners association
Listing and Financial Details
- Assessor Parcel Number 064C168
Map
Home Values in the Area
Average Home Value in this Area
Tax History
| Year | Tax Paid | Tax Assessment Tax Assessment Total Assessment is a certain percentage of the fair market value that is determined by local assessors to be the total taxable value of land and additions on the property. | Land | Improvement |
|---|---|---|---|---|
| 2025 | $6,057 | $506,421 | $48,000 | $458,421 |
| 2024 | $6,057 | $506,421 | $48,000 | $458,421 |
| 2023 | $6,057 | $506,421 | $48,000 | $458,421 |
| 2022 | $3,934 | $285,644 | $40,000 | $245,644 |
| 2021 | $3,934 | $285,644 | $40,000 | $245,644 |
| 2020 | $3,934 | $285,644 | $40,000 | $245,644 |
| 2019 | $3,934 | $285,644 | $40,000 | $245,644 |
| 2018 | $3,519 | $258,965 | $40,000 | $218,965 |
| 2017 | $3,500 | $258,965 | $40,000 | $218,965 |
| 2016 | $3,404 | $258,965 | $40,000 | $218,965 |
| 2015 | $3,250 | $245,775 | $40,000 | $205,775 |
| 2014 | $3,162 | $241,965 | $40,000 | $201,965 |
Property History
| Date | Event | Price | List to Sale | Price per Sq Ft | Prior Sale |
|---|---|---|---|---|---|
| 11/22/2025 11/22/25 | Pending | -- | -- | -- | |
| 11/15/2025 11/15/25 | Price Changed | $520,000 | -1.0% | $150 / Sq Ft | |
| 10/03/2025 10/03/25 | Price Changed | $525,000 | -1.9% | $152 / Sq Ft | |
| 09/08/2025 09/08/25 | Price Changed | $535,000 | -0.9% | $155 / Sq Ft | |
| 09/03/2025 09/03/25 | Price Changed | $540,000 | -3.6% | $156 / Sq Ft | |
| 08/25/2025 08/25/25 | Price Changed | $560,000 | -6.7% | $162 / Sq Ft | |
| 08/21/2025 08/21/25 | Price Changed | $599,900 | -2.5% | $173 / Sq Ft | |
| 07/31/2025 07/31/25 | Price Changed | $615,000 | -1.6% | $178 / Sq Ft | |
| 06/18/2025 06/18/25 | Price Changed | $624,900 | -2.3% | $181 / Sq Ft | |
| 06/06/2025 06/06/25 | Price Changed | $639,900 | -1.5% | $185 / Sq Ft | |
| 05/23/2025 05/23/25 | For Sale | $649,900 | +4.0% | $188 / Sq Ft | |
| 03/21/2023 03/21/23 | Sold | $625,000 | -3.8% | $179 / Sq Ft | View Prior Sale |
| 02/20/2023 02/20/23 | Pending | -- | -- | -- | |
| 11/06/2022 11/06/22 | Price Changed | $650,000 | -7.1% | $186 / Sq Ft | |
| 10/27/2022 10/27/22 | For Sale | $700,000 | 0.0% | $200 / Sq Ft | |
| 10/11/2022 10/11/22 | Price Changed | $700,000 | -- | $200 / Sq Ft |
Purchase History
| Date | Type | Sale Price | Title Company |
|---|---|---|---|
| Warranty Deed | $625,000 | -- | |
| Warranty Deed | $625,000 | None Listed On Document | |
| Warranty Deed | $20,000 | -- |
Mortgage History
| Date | Status | Loan Amount | Loan Type |
|---|---|---|---|
| Open | $312,500 | New Conventional | |
| Closed | $312,500 | New Conventional |
Source: Canopy MLS (Canopy Realtor® Association)
MLS Number: 4259618
APN: 064-C168
- 0 Old Concord Rd Unit 10094451
- 122 Stone Ridge Dr Unit 8
- 1207 Oak Haven Dr
- 870 Wisteria Way
- 1416 Jake Alexander Blvd S
- 204 Morlan Park Rd
- 327 River Birch Dr
- 422 Mirror Lake Rd
- 415 Garner Dr
- 713 Cordova Ct
- 237 River Birch Dr
- 1230 Faith Rd
- 2540 Jake Alexander Blvd S
- 629 Cordova Ct
- 1050 Julian Rd
- 170 Union Heights Blvd
- 301 Gold Hill Dr
- 106 Birmingham Place
- 1305 Wrenwood Ct
- 1904 E Innes St
