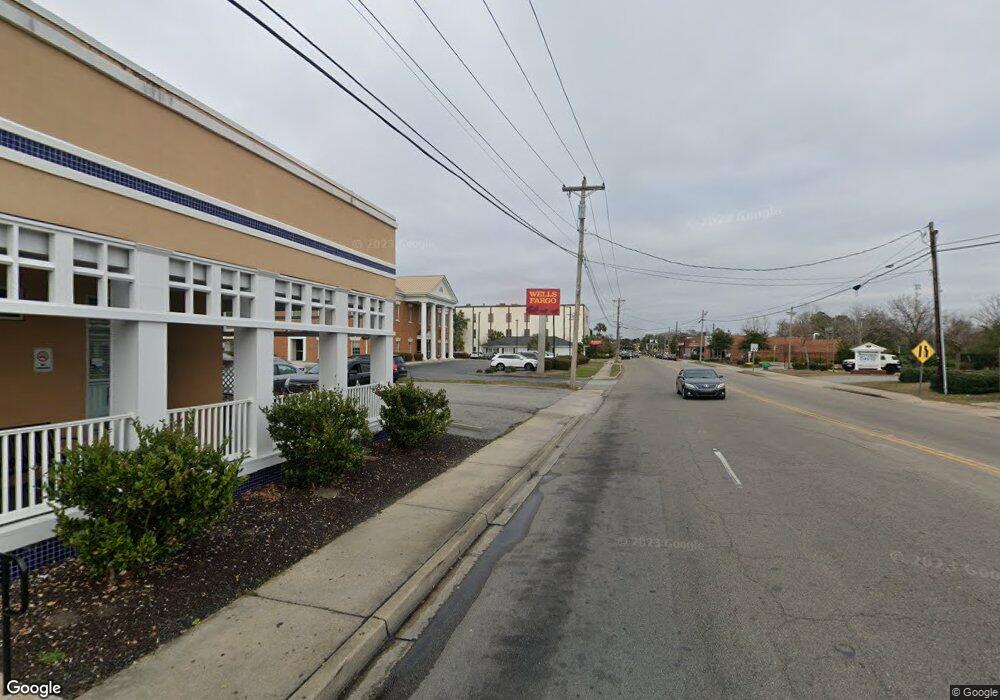208 Sundrop Way Conway, SC 29526
4
Beds
3
Baths
3,114
Sq Ft
0.26
Acres
About This Home
This home is located at 208 Sundrop Way, Conway, SC 29526. 208 Sundrop Way is a home located in Horry County with nearby schools including Homewood Elementary School, Whittemore Park Middle School, and Conway High School.
Create a Home Valuation Report for This Property
The Home Valuation Report is an in-depth analysis detailing your home's value as well as a comparison with similar homes in the area
Home Values in the Area
Average Home Value in this Area
Tax History Compared to Growth
Map
Nearby Homes
- 224 Sundrop Way
- 235 Sundrop Way Unit Lot 215
- 328 Garden Grove St
- 324 Garden Grove St Unit Lot 212
- 312 Garden Grove St
- 350 Garden Grove St
- 345 Garden Grove St
- 331 Garden Grove St
- 304 Canyon Dr
- 315 Garden Grove St
- 311 Garden Grove St
- 357 Garden Grove St
- 362 Garden Grove St
- 411 Atamasco Ct
- 366 Garden Grove St
- 370 Garden Grove St
- 365 Garden Grove St
- 379 Garden Grove St
- 1330 Four Mile Rd
- 728 Four Mile Rd
- 204 Sundrop Way
- 212 Sundrop Way
- 220 Sundrop Way
- 219 Sundrop Way
- 330 Canyon Dr
- 224 Sundrop Way Unit Lot 13
- 326 Canyon Dr
- 210 Garden Grove St
- 338 Canyon Dr
- 318 Canyon Dr
- 318 Canyon Dr Unit Lot 20
- 227 Sundrop Way Unit Lot 216
- Lot 49 Canyon Dr
- TBD Canyon Dr
- 342 Canyon Dr Unit The Summit
- 342 Canyon Dr
- 342 Canyon Dr Unit Lot 28
- 221 Apex Dr
- 325 Canyon Dr Unit Lot 50 The Summit
- 325 Canyon Dr
