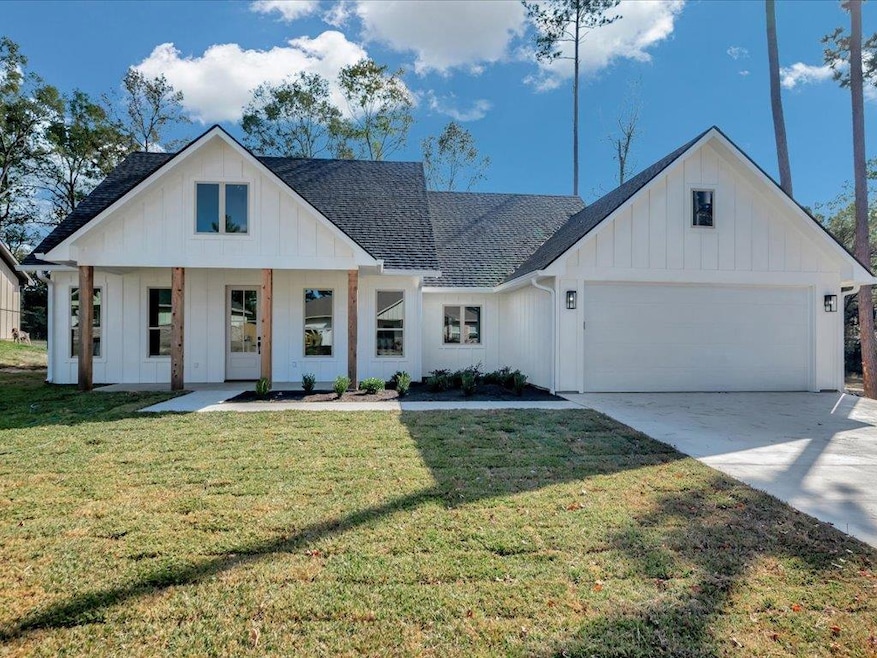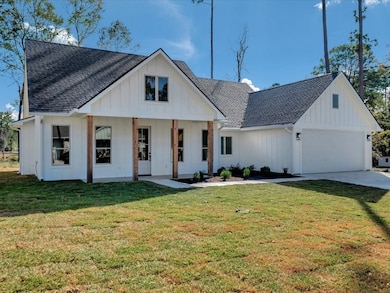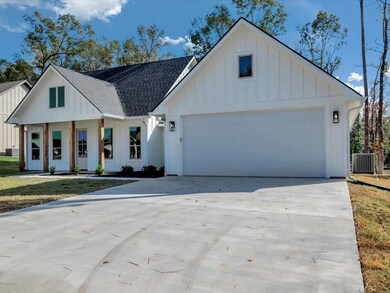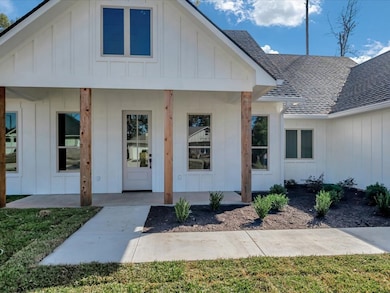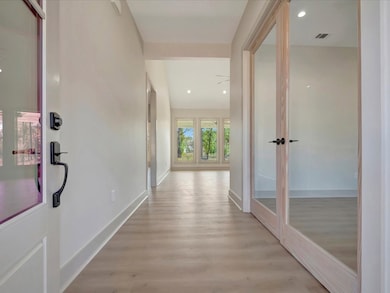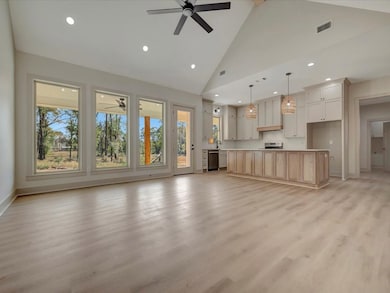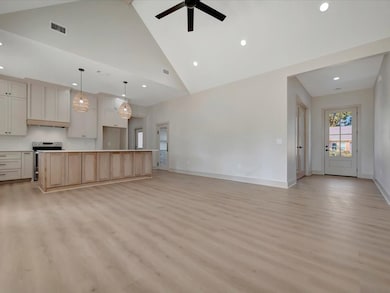208 Sybil Dr Lufkin, TX 75901
Estimated payment $2,038/month
Highlights
- Hot Property
- Vaulted Ceiling
- No HOA
- New Construction
- Traditional Architecture
- Walk-In Pantry
About This Home
Stunning brand-new construction offering 3 spacious bedrooms, 2 beautifully designed bathrooms, and a dedicated office space perfect for working from home or managing a busy household. Located right in town, this home delivers the ideal blend of convenience and comfort. Step inside to an open, light-filled layout featuring quality finishes throughout. The kitchen is a true showstopper with custom cabinetry, sleek countertops and an extra-large walk-in pantry that provides all the storage you could dream of. The split floor plan offers privacy for the primary suite, complete with a relaxing ensuite bath and generous closet space. You can't beat the location-come check this one out before it's too late!
Listing Agent
Platinum Properties Brokerage Phone: 9364146002 License #TREC #0691985 Listed on: 11/17/2025
Home Details
Home Type
- Single Family
Year Built
- Built in 2025 | New Construction
Parking
- 2 Car Attached Garage
- Open Parking
Home Design
- Traditional Architecture
- Slab Foundation
- Composition Roof
- Hardboard
Interior Spaces
- 1,706 Sq Ft Home
- Vaulted Ceiling
- Ceiling Fan
- Vinyl Flooring
Kitchen
- Walk-In Pantry
- Range
- Dishwasher
Bedrooms and Bathrooms
- 3 Bedrooms
- 2 Full Bathrooms
Utilities
- Central Air
- Heating Available
Additional Features
- Front Porch
- 0.38 Acre Lot
Community Details
- No Home Owners Association
- South Chestnut Subdivision
Map
Home Values in the Area
Average Home Value in this Area
Property History
| Date | Event | Price | List to Sale | Price per Sq Ft |
|---|---|---|---|---|
| 11/17/2025 11/17/25 | For Sale | $324,900 | -- | $190 / Sq Ft |
Source: Lufkin Association of REALTORS®
MLS Number: 5107172
- 201 Hickory Hill Dr
- 103 Shady Bend Dr
- 2605 S 1st St
- 310 Mott Rd
- 2807 Daniel McCall Dr
- 3000 S 1st St
- 3200 Daniel McCall Dr
- 300 Champions Dr
- 110 Champions Dr
- 802 Abney Ave Unit B
- 802 Abney Ave Unit D
- 901 Crooked Creek Dr
- 1516 Norwood Dr
- 300 S John Redditt Dr
- 3205 Old Union Rd
- 114 Gatewood Ln
- 706 Henderson St
- 408 S Gibson St
- 12750 Fm2501
- 317 Robinhood Dr
