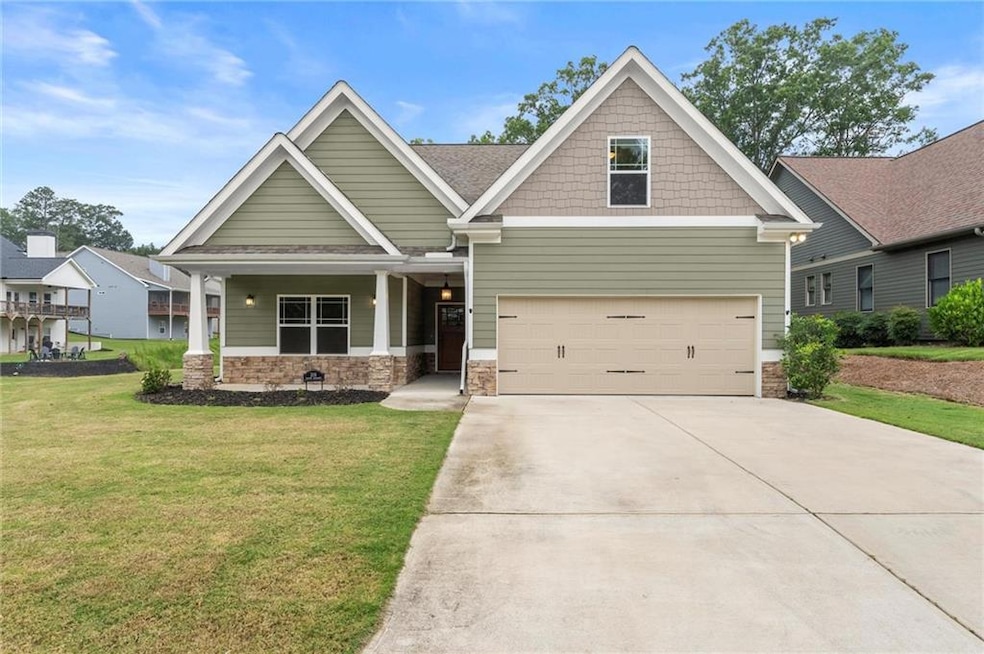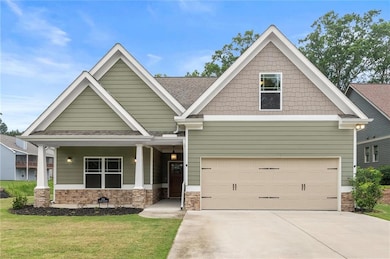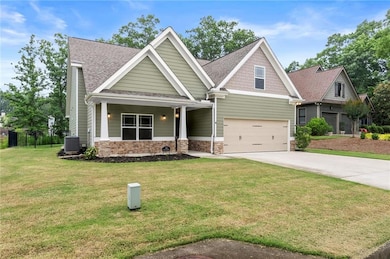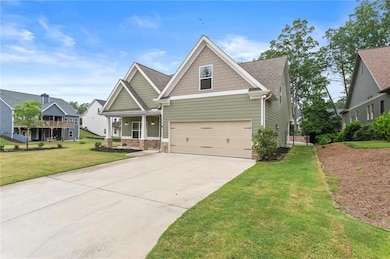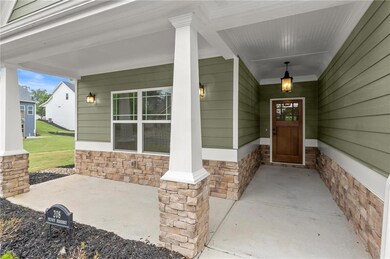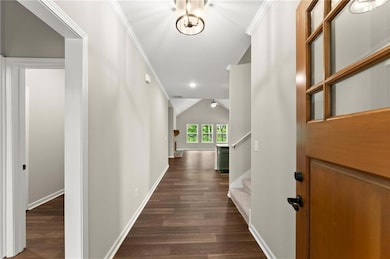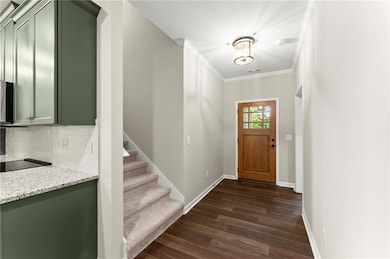208 Talga Glen Waleska, GA 30183
Estimated payment $2,985/month
Highlights
- Boat or Launch Ramp
- Golf Course Community
- Open-Concept Dining Room
- Boating
- Fitness Center
- Gated Community
About This Home
Built in 2022, this beautifully maintained home in the sought-after Lake Arrowhead community offers modern living in a tranquil, natural setting. With over 2,300 square feet, this 3-bedroom, 3-full-bath home features an open-concept layout, spacious living areas, and abundant natural light. The chef's kitchen includes quartz countertops, stainless-steel appliances, and a large island perfect for entertaining. Enjoy the comfort of a private primary suite with a spa-like bath and walk-in closet, plus two additional bedroom suites-ideal for guests or family. Step outside to a custom paver patio and a fenced-in backyard, perfect for relaxing, entertaining, or letting pets roam freely. Surrounded by mature trees and natural landscaping, you'll frequently see deer and other wildlife in this peaceful, wooded setting. Everything in this home is like new, including all mechanical systems. Located in a gated, resort-style community with golf, hiking trails, a lake, and more, this property is perfect for full-time living or a peaceful retreat. Don't miss your chance to experience modern mountain living at its finest.
Home Details
Home Type
- Single Family
Est. Annual Taxes
- $2,536
Year Built
- Built in 2022
Lot Details
- 0.28 Acre Lot
- Cul-De-Sac
- Landscaped
- Rectangular Lot
- Cleared Lot
- Back Yard Fenced and Front Yard
HOA Fees
- $218 Monthly HOA Fees
Parking
- 2 Car Attached Garage
Property Views
- Woods
- Mountain
- Neighborhood
Home Design
- Craftsman Architecture
- Slab Foundation
- Shingle Roof
- Ridge Vents on the Roof
- Composition Roof
- Stone Siding
- HardiePlank Type
Interior Spaces
- 2,333 Sq Ft Home
- 2-Story Property
- Crown Molding
- Cathedral Ceiling
- Ceiling Fan
- Recessed Lighting
- Stone Fireplace
- Double Pane Windows
- Entrance Foyer
- Living Room with Fireplace
- Open-Concept Dining Room
- Fire and Smoke Detector
- Attic
Kitchen
- Breakfast Bar
- Walk-In Pantry
- Electric Oven
- Electric Cooktop
- Microwave
- Dishwasher
- Kitchen Island
- Stone Countertops
- Disposal
Flooring
- Carpet
- Tile
- Luxury Vinyl Tile
Bedrooms and Bathrooms
- 3 Bedrooms | 2 Main Level Bedrooms
- Primary Bedroom on Main
- Walk-In Closet
- Dual Vanity Sinks in Primary Bathroom
- Shower Only
Laundry
- Laundry Room
- Laundry on main level
Accessible Home Design
- Accessible Full Bathroom
- Accessible Bedroom
- Accessible Common Area
- Accessible Kitchen
- Accessible Hallway
- Accessible Closets
- Accessible Doors
Eco-Friendly Details
- Air Purifier
Outdoor Features
- Boat or Launch Ramp
- Covered Patio or Porch
- Exterior Lighting
- Rain Gutters
Schools
- R. M. Moore Elementary School
- Teasley Middle School
- Cherokee High School
Utilities
- Forced Air Zoned Heating and Cooling System
- Air Source Heat Pump
- Underground Utilities
Listing and Financial Details
- Assessor Parcel Number 22N08B 097
Community Details
Overview
- Lake Arrowhead Subdivision
- Rental Restrictions
- Community Lake
Recreation
- Boating
- Golf Course Community
- Community Playground
- Fitness Center
- Community Pool
Additional Features
- Restaurant
- Gated Community
Map
Home Values in the Area
Average Home Value in this Area
Tax History
| Year | Tax Paid | Tax Assessment Tax Assessment Total Assessment is a certain percentage of the fair market value that is determined by local assessors to be the total taxable value of land and additions on the property. | Land | Improvement |
|---|---|---|---|---|
| 2025 | $2,584 | $231,320 | $46,800 | $184,520 |
| 2024 | $2,515 | $221,760 | $44,800 | $176,960 |
| 2023 | $1,384 | $180,000 | $36,599 | $143,401 |
| 2022 | $736 | $28,000 | $28,000 | $0 |
| 2021 | $324 | $11,400 | $11,400 | $0 |
| 2020 | $324 | $11,400 | $11,400 | $0 |
| 2019 | $324 | $11,400 | $11,400 | $0 |
| 2018 | $377 | $13,200 | $13,200 | $0 |
| 2017 | $208 | $64,000 | $25,600 | $0 |
| 2016 | $208 | $17,900 | $7,160 | $0 |
| 2015 | $211 | $17,900 | $7,160 | $0 |
| 2014 | $211 | $17,900 | $7,160 | $0 |
Property History
| Date | Event | Price | List to Sale | Price per Sq Ft | Prior Sale |
|---|---|---|---|---|---|
| 11/11/2025 11/11/25 | For Sale | $484,900 | +7.8% | $208 / Sq Ft | |
| 11/14/2022 11/14/22 | Sold | $450,000 | +3.5% | $228 / Sq Ft | View Prior Sale |
| 01/31/2022 01/31/22 | Pending | -- | -- | -- | |
| 01/07/2022 01/07/22 | Price Changed | $434,900 | +2.4% | $220 / Sq Ft | |
| 12/17/2021 12/17/21 | Price Changed | $424,900 | -5.3% | $215 / Sq Ft | |
| 12/14/2021 12/14/21 | For Sale | $448,900 | -- | $227 / Sq Ft |
Purchase History
| Date | Type | Sale Price | Title Company |
|---|---|---|---|
| Warranty Deed | $450,000 | -- | |
| Warranty Deed | $75,000 | -- |
Mortgage History
| Date | Status | Loan Amount | Loan Type |
|---|---|---|---|
| Open | $450,000 | VA | |
| Previous Owner | $316,500 | Mortgage Modification |
Source: First Multiple Listing Service (FMLS)
MLS Number: 7679825
APN: 22N08B-00000-097-000
- 206 Talga Glen
- 308 Feather Perch
- 214 Talga Glen
- 85 Hawks Trail
- 515 Amber Stone
- 517 Amber Stone
- 519 Amber Stone
- 148 Hawks Trail
- 124 Morning Star Dr
- 2007 Eagles Ridge
- 118 Morning Star Dr
- 724 Broken Arrow
- 206 White Eagle Dr
- 101 Coati Ct
- 202 White Eagle Dr
- 706 Broken Arrow
- 182 White Eagle Dr
- 149 Morse Elm Ct
- 121 Moose Loop
- 129 Broadwater Ct Unit ID1036669P
- 4945 Little Refuge Rd
- 415 Oakwind Dr
- 103 Oakwind Pkwy
- 25 Jennifer Ln Unit ID1234805P
- 25 Jennifer Ln
- 21 Magnolia Ct NE
- 23 Magnolia Ct NE Unit ID1234826P
- 23 Magnolia Ct NE
- 171 Sugar Hill Rd NE Unit ID1309943P
- 33 N Village Cir
- 455 Summit View Ct
- 30 Laurel Canyon Village Cir Unit 2300
- 30 Laurel Canyon Village Cir Unit 4304
- 30 Laurel Canyon Village Cir
- 605 Huckleberry Rd
- 170 Greenbrier Way
- 100 Legends Dr
- 213 Creek View Place
