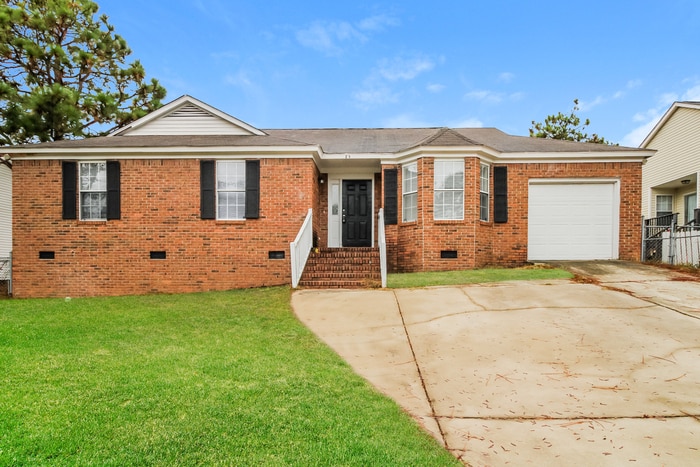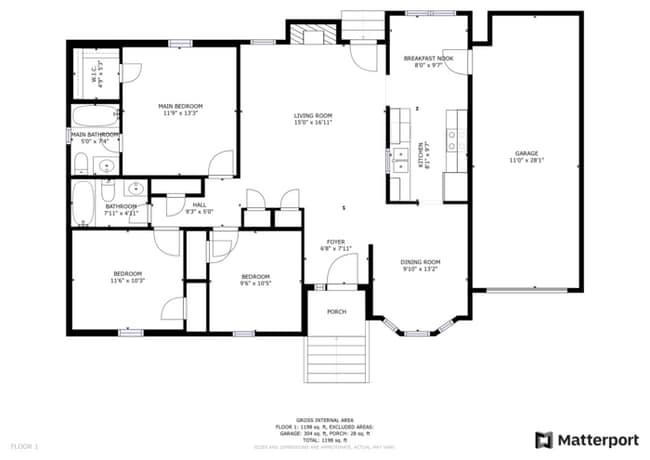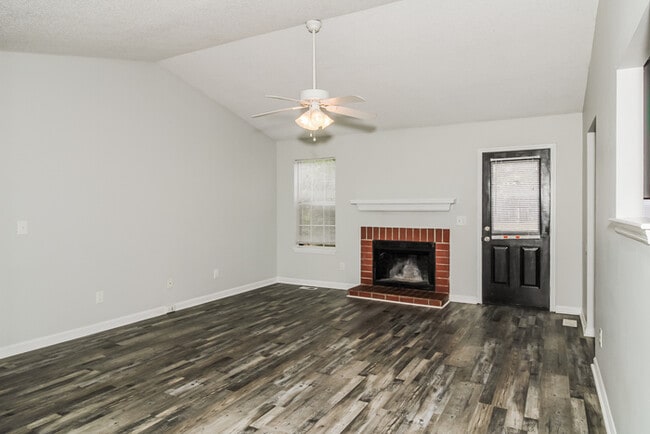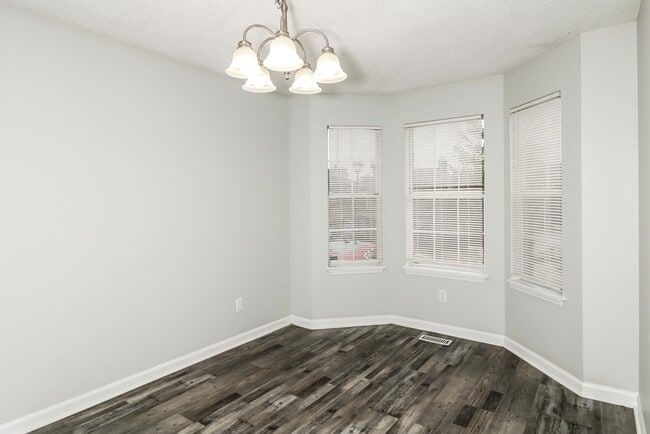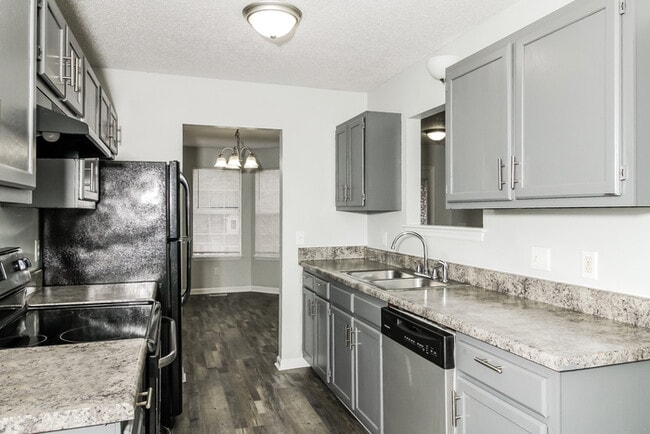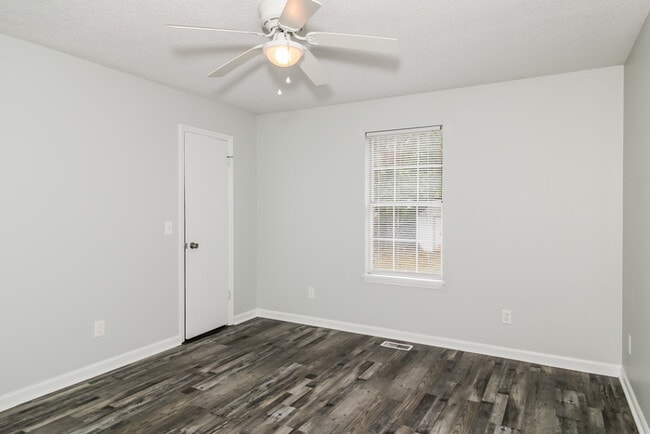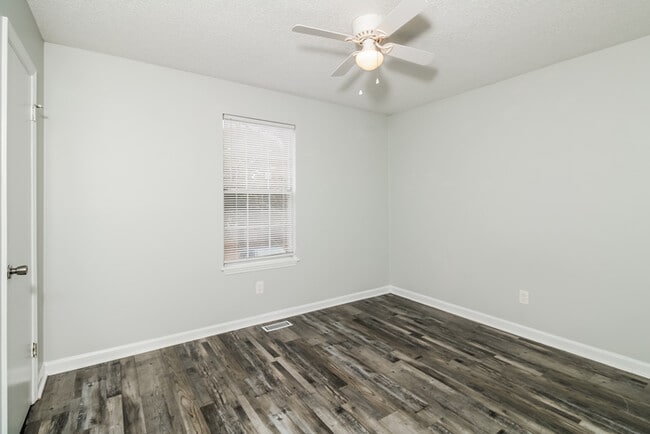208 Tamara Way Columbia, SC 29229
Northeast Columbia NeighborhoodAbout This Home
COMING SOON
This home is coming soon. Please check to see the estimated availability date.
Monthly Recurring Fees:
$10.95 - Utility Management
Maymont Homes is committed to clear and upfront pricing. In addition to the advertised rent, residents may have monthly fees, including a $10.95 utility management fee, a $25.00 wastewater fee for homes on septic systems, and an amenity fee for homes with smart home technology, valet trash, or other community amenities. This does not include utilities or optional fees, including but not limited to pet fees and renter’s insurance.
Located in Columbia, SC, this 3-bedroom, 2-bathroom home blends classic brick character with a practical single-level layout designed for easy living. From the front drive to the welcoming entryway, every detail gives a sense of durability and warmth.
Inside, neutral tones and fresh interior paint complement the LVP flooring, creating a cohesive flow throughout the shared spaces. The layout begins with a bright living area that opens into a dedicated dining space surrounded by bay windows. Nearby, the kitchen features gray cabinetry, a double sink, and a full suite of matching appliances, thoughtfully arranged to make meal prep and storage simple.
The main bedroom includes its own private bath and walk-in closet, while the two additional bedrooms are comfortably sized and share a well-appointed hallway bath. An attached garage offers extra storage or parking convenience. Outside, a spacious backyard provides plenty of open green space, ready to enjoy as-is or transform into your ideal outdoor setting.
Conveniently positioned near Downtown Columbia, Sandhill Shopping Center, and Sesquicentennial State Park, this home keeps you close to the city’s best dining, nature, and shopping.
Apply now and make 208 Tamara Way your next home!
*Maymont Homes provides residents with convenient solutions, including simplified utility billing and flexible rent payment options. Contact us for more details.
This information is deemed reliable, but not guaranteed. All measurements are approximate. Actual product and home specifications may vary in dimension or detail. Images are for representational purposes only. Some programs and services may not be available in all market areas.
Prices and availability are subject to change without notice. Advertised rent prices do not include the required application fee, the partially refundable reservation fee (due upon application approval), or the mandatory monthly utility management fee (in select market areas.) Residents must maintain renters insurance as specified in their lease. If third-party renters insurance is not provided, residents will be automatically enrolled in our Master Insurance Policy for a fee. Select homes may be located in communities that require a monthly fee for community-specific amenities or services.
For complete details, please contact a company leasing representative. Equal Housing Opportunity.
Estimated availability date is subject to change based on construction timelines and move-out confirmation.
Contact us to schedule a showing.

Map
- 619 Marbled Teal Way
- 218 Summit Townes Way
- 404 Summit Square
- 117 Fire Thorn Ln
- 117 Falmouth Rise Rd
- 734 Deerwood Crossing Dr
- 27 Foxhill Ct
- 142 Heises Pond Way
- 134 Heises Pond Way
- 6 Newgate End
- 233 Turtle Creek Dr
- 225 Grandview Cir
- 121 Grandview Cir
- 423 Oak Manor Dr
- 113 Parsons Mill Ln
- 32 Carriage Oaks Ct
- 7 Bridle Path Ct
- 4 Legacy Ct
- 106 Oak Manor Dr
- 1105 Bradford Ridge Ln
- 229 Tamara Way
- 440 Town Center Place Unit B1
- 440 Town Center Place Unit A4
- 440 Town Center Place Unit A2
- 440 Town Center Place
- 780 Fashion Dr
- 222 Bluewing Dr
- 219 Bluewing Dr
- 425B6 Summit Terrace Ct Unit ID1244342P
- 104 Curvewood Rd
- 29 Gatewood Way Unit ID1244318P
- 201 Chancery Ln
- 113 Carriage Oaks Dr
- 12 Red Cedar Dr
- 705 Ridge Trail Dr
- 424 Westridge Rd
- 327 Westridge Rd
- 105 Windmill Orchard Rd
- 1063 Palamino Ln
- 7 Barnley Ct
