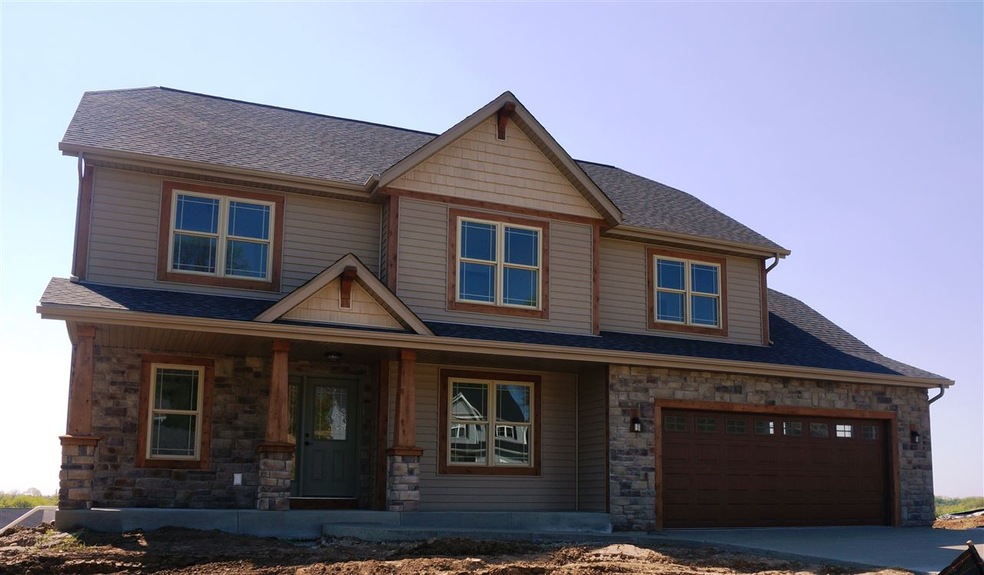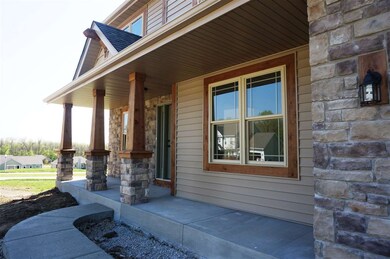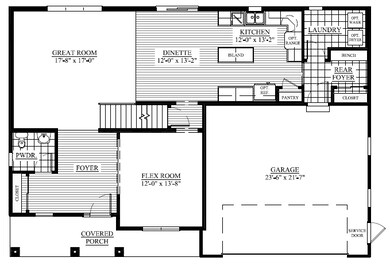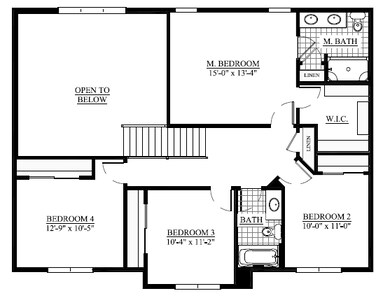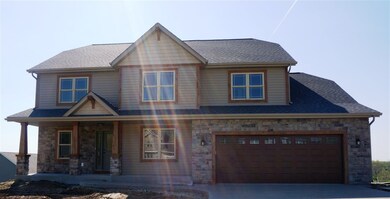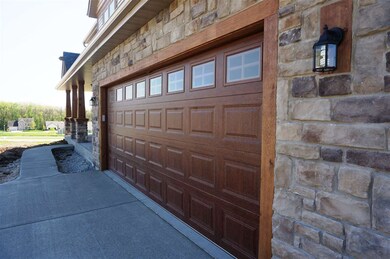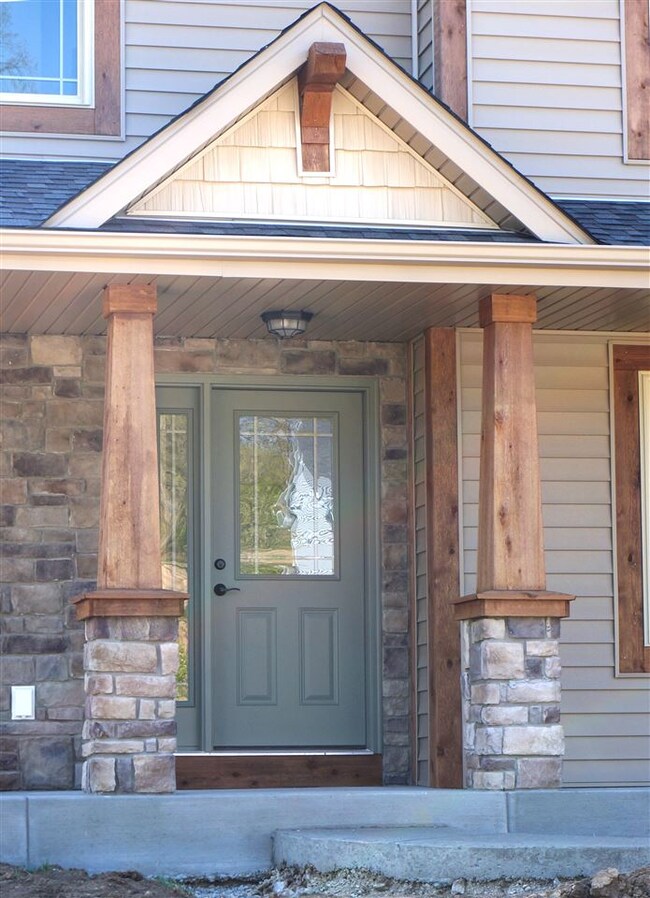
208 Tansdale Ct Johnson Creek, WI 53038
Highlights
- Open Floorplan
- National Green Building Certification (NAHB)
- Vaulted Ceiling
- ENERGY STAR Certified Homes
- Contemporary Architecture
- Wood Flooring
About This Home
As of April 2021Just finished, and complete with a yard & drive, the Medford has space to accommodate any family! This beautiful home features a 2-story great room with an expansive view, an open concept floor plan and spacious kitchen with center island and pantry. Upstairs, the master suite offers a large walk in closet & and private bath. The full walkout basement features endless opportunities for growth. Loaded with curb appeal, this quality Green Built/Focus on Energy certified home includes a 10 year structural and 30 year basement warranty. Just finished, and complete with a yard & drive, the Medford has space to accommodate any family!
Last Agent to Sell the Property
First Weber Inc License #74741-94 Listed on: 02/28/2016
Home Details
Home Type
- Single Family
Est. Annual Taxes
- $805
Year Built
- Built in 2016
Lot Details
- 10,019 Sq Ft Lot
- Cul-De-Sac
- Rural Setting
Parking
- 2 Car Attached Garage
Home Design
- Contemporary Architecture
- Vinyl Siding
- Stone Exterior Construction
Interior Spaces
- 2,212 Sq Ft Home
- 2-Story Property
- Open Floorplan
- Vaulted Ceiling
- Great Room
- Wood Flooring
- Laundry on main level
Kitchen
- Microwave
- Dishwasher
- Kitchen Island
- Disposal
Bedrooms and Bathrooms
- 4 Bedrooms
- Walk-In Closet
- Primary Bathroom is a Full Bathroom
- Bathtub
- Walk-in Shower
Basement
- Walk-Out Basement
- Basement Fills Entire Space Under The House
- Sump Pump
- Stubbed For A Bathroom
Eco-Friendly Details
- National Green Building Certification (NAHB)
- ENERGY STAR Certified Homes
Schools
- Call School District Elementary And Middle School
- Johnson Creek High School
Utilities
- Forced Air Cooling System
Community Details
- Built by Loos Custom Homes
- Tanner Ridge Subdivision
Ownership History
Purchase Details
Home Financials for this Owner
Home Financials are based on the most recent Mortgage that was taken out on this home.Purchase Details
Home Financials for this Owner
Home Financials are based on the most recent Mortgage that was taken out on this home.Purchase Details
Home Financials for this Owner
Home Financials are based on the most recent Mortgage that was taken out on this home.Purchase Details
Home Financials for this Owner
Home Financials are based on the most recent Mortgage that was taken out on this home.Similar Home in Johnson Creek, WI
Home Values in the Area
Average Home Value in this Area
Purchase History
| Date | Type | Sale Price | Title Company |
|---|---|---|---|
| Warranty Deed | $360,000 | None Available | |
| Warranty Deed | -- | None Available | |
| Warranty Deed | $32,000 | None Available | |
| Warranty Deed | $58,500 | Priority Title Corporation |
Mortgage History
| Date | Status | Loan Amount | Loan Type |
|---|---|---|---|
| Open | $368,280 | VA | |
| Previous Owner | $291,000 | New Conventional | |
| Previous Owner | $45,000 | New Conventional | |
| Previous Owner | $248,850 | Adjustable Rate Mortgage/ARM | |
| Previous Owner | $15,000 | New Conventional | |
| Previous Owner | $346,355 | FHA | |
| Previous Owner | $151,010 | Purchase Money Mortgage | |
| Previous Owner | $32,000 | Credit Line Revolving | |
| Previous Owner | $46,724 | Purchase Money Mortgage |
Property History
| Date | Event | Price | Change | Sq Ft Price |
|---|---|---|---|---|
| 04/21/2021 04/21/21 | Sold | $360,000 | 0.0% | $131 / Sq Ft |
| 01/13/2021 01/13/21 | Pending | -- | -- | -- |
| 01/11/2021 01/11/21 | For Sale | $360,000 | +43.5% | $131 / Sq Ft |
| 09/16/2016 09/16/16 | Sold | $250,900 | +0.4% | $113 / Sq Ft |
| 07/07/2016 07/07/16 | Pending | -- | -- | -- |
| 02/28/2016 02/28/16 | For Sale | $249,900 | -- | $113 / Sq Ft |
Tax History Compared to Growth
Tax History
| Year | Tax Paid | Tax Assessment Tax Assessment Total Assessment is a certain percentage of the fair market value that is determined by local assessors to be the total taxable value of land and additions on the property. | Land | Improvement |
|---|---|---|---|---|
| 2024 | $6,444 | $351,000 | $47,500 | $303,500 |
| 2023 | $6,465 | $351,000 | $47,500 | $303,500 |
| 2022 | $6,583 | $351,000 | $47,500 | $303,500 |
| 2021 | $6,772 | $312,200 | $40,000 | $272,200 |
| 2020 | $6,520 | $312,200 | $40,000 | $272,200 |
| 2019 | $6,093 | $309,600 | $40,000 | $269,600 |
| 2018 | $5,879 | $260,400 | $26,900 | $233,500 |
| 2017 | $5,407 | $244,800 | $26,900 | $217,900 |
| 2016 | $4,109 | $182,800 | $26,900 | $155,900 |
| 2015 | $805 | $33,500 | $33,500 | $0 |
| 2014 | $818 | $33,500 | $33,500 | $0 |
| 2013 | $741 | $33,500 | $33,500 | $0 |
Agents Affiliated with this Home
-

Seller's Agent in 2021
Adriane Stuebs
Shine Realty
(920) 988-2225
8 in this area
363 Total Sales
-

Seller's Agent in 2016
Stephanie Will
First Weber Inc
(608) 512-3638
44 Total Sales
Map
Source: South Central Wisconsin Multiple Listing Service
MLS Number: 1767818
APN: 141-0714-1313-022
- 204 Tansdale Ct
- 240 Jefferson St
- 104 Chapel Hill Dr
- 217 Steeple Ct
- 220 Steeple Ct
- .50 AC West St
- 217 Milwaukee St
- 417 Champlain Dr
- 425 Champlain Dr
- 424 Conservancy Dr
- 437 Chapel Hill Dr
- 435 Aspen St
- 500 Midge St
- 524 Midge St
- 528 Midge St
- 455 Hillary Cir Unit A
- 455 Hillary Cir Unit B
- Lt0 Remmel Dr
- 210 Red Fox Dr
- 800 Watertown Rd
