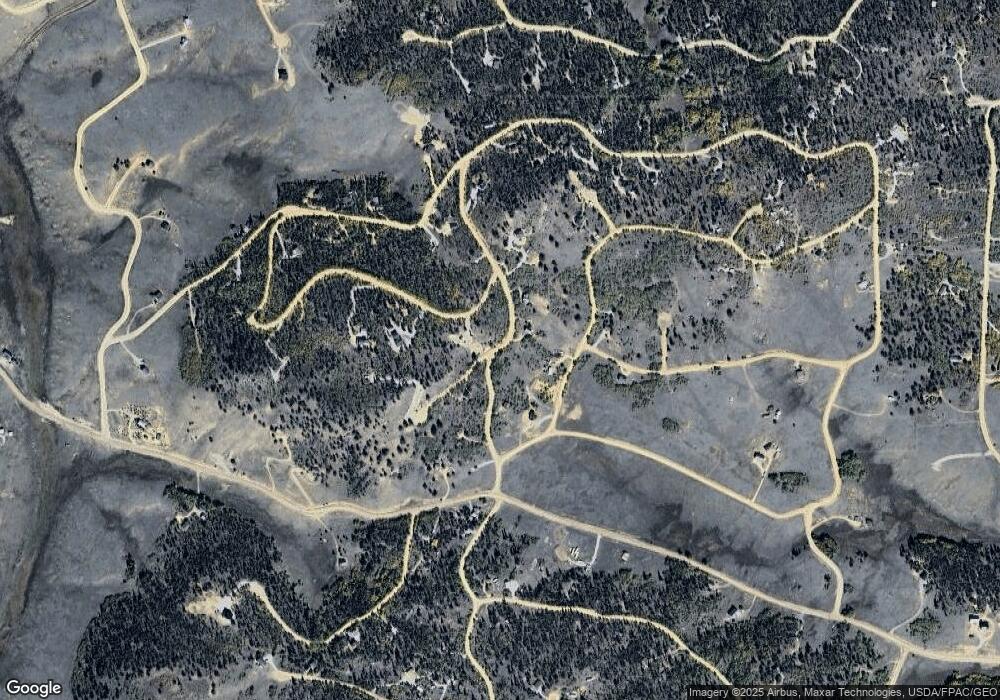208 Thunder Ln Jefferson, CO 80456
Estimated Value: $433,000 - $534,000
4
Beds
2
Baths
1,200
Sq Ft
$390/Sq Ft
Est. Value
About This Home
This home is located at 208 Thunder Ln, Jefferson, CO 80456 and is currently estimated at $468,287, approximately $390 per square foot. 208 Thunder Ln is a home located in Park County with nearby schools including Edith Teter Elementary School, South Park Middle School, and South Park High School.
Ownership History
Date
Name
Owned For
Owner Type
Purchase Details
Closed on
Mar 1, 2024
Sold by
Green Sydney R and Green Thomas M
Bought by
Williams Michael Trevor
Current Estimated Value
Home Financials for this Owner
Home Financials are based on the most recent Mortgage that was taken out on this home.
Original Mortgage
$390,299
Outstanding Balance
$381,840
Interest Rate
6.6%
Mortgage Type
FHA
Estimated Equity
$86,447
Purchase Details
Closed on
Aug 21, 2020
Sold by
Ohnemus Mark W and Ohnemus Michelle D
Bought by
Green Sydney R and Ohnemus Michelle D
Home Financials for this Owner
Home Financials are based on the most recent Mortgage that was taken out on this home.
Original Mortgage
$244,800
Interest Rate
2.9%
Mortgage Type
New Conventional
Purchase Details
Closed on
Jul 11, 2018
Sold by
Roseen Larry D and Roseen Francis J
Bought by
Ohnemus Mark W and Ohnemus Michelle D
Create a Home Valuation Report for This Property
The Home Valuation Report is an in-depth analysis detailing your home's value as well as a comparison with similar homes in the area
Home Values in the Area
Average Home Value in this Area
Purchase History
| Date | Buyer | Sale Price | Title Company |
|---|---|---|---|
| Williams Michael Trevor | $397,500 | None Listed On Document | |
| Green Sydney R | $272,000 | None Available | |
| Ohnemus Mark W | $267,000 | Fidelity National Title |
Source: Public Records
Mortgage History
| Date | Status | Borrower | Loan Amount |
|---|---|---|---|
| Open | Williams Michael Trevor | $390,299 | |
| Previous Owner | Green Sydney R | $244,800 |
Source: Public Records
Tax History
| Year | Tax Paid | Tax Assessment Tax Assessment Total Assessment is a certain percentage of the fair market value that is determined by local assessors to be the total taxable value of land and additions on the property. | Land | Improvement |
|---|---|---|---|---|
| 2025 | $1,881 | $27,380 | $2,010 | $25,370 |
| 2024 | $1,814 | $28,390 | $1,530 | $26,860 |
| 2023 | $1,814 | $28,390 | $1,530 | $26,860 |
| 2022 | $1,401 | $19,467 | $955 | $18,512 |
| 2021 | $1,419 | $20,030 | $980 | $19,050 |
| 2020 | $677 | $9,320 | $660 | $8,660 |
| 2019 | $659 | $9,320 | $660 | $8,660 |
| 2018 | $291 | $9,320 | $660 | $8,660 |
| 2017 | $509 | $8,080 | $640 | $7,440 |
| 2016 | $607 | $9,530 | $720 | $8,810 |
| 2015 | $618 | $9,530 | $720 | $8,810 |
| 2014 | $660 | $0 | $0 | $0 |
Source: Public Records
Map
Nearby Homes
- 1907 Wampum Ln
- 1630 Wampum Ln
- 339 Wampum Ln
- 258 Puma Ln Unit 53
- 75 Ithaca Path
- 113 Ithaca Path
- 343 Chief Trail
- 514 Chief Trail
- 222 Chief Trail
- 486 & 432 Turk Pony Way
- 59 Chief Trail
- 207 Overland Cir
- 1567 Chippewa Rd
- 1257 Chippewa Rd
- 95 Wabeno Ct
- 300 Swandyke Ct
- 098 Wabeno Ct
- 2131 Travois Rd
- 2017 Travois Rd
- 2131 Travois Rd Unit 472
