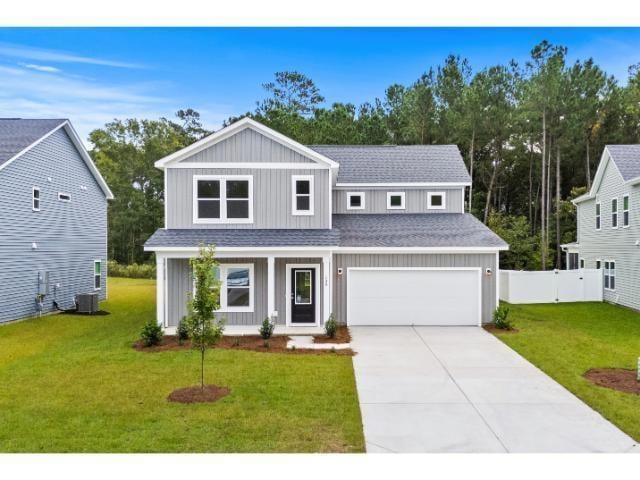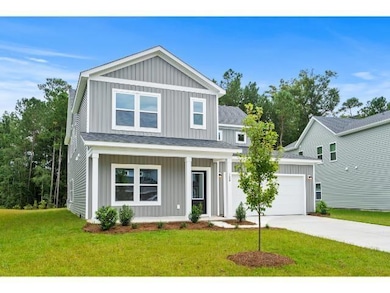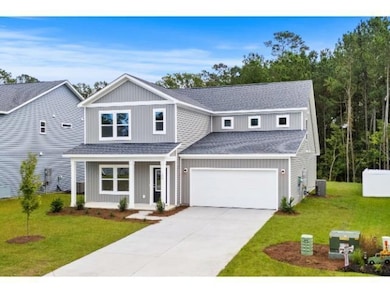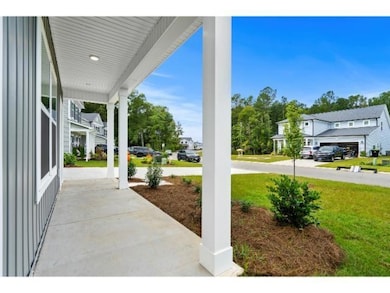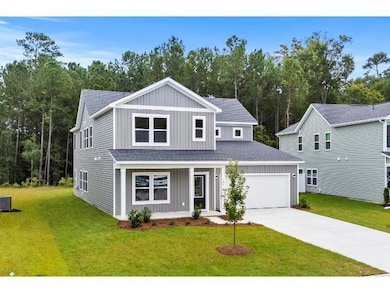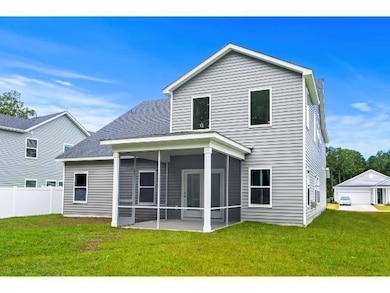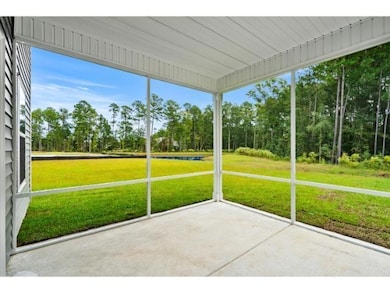UNDER CONTRACT
NEW CONSTRUCTION
$5K PRICE DROP
208 Valerio St Unit Lot 737 Harrison Myrtle Beach, SC 29579
Pine Island NeighborhoodEstimated payment $3,013/month
Total Views
1,444
4
Beds
3.5
Baths
2,787
Sq Ft
$167
Price per Sq Ft
Highlights
- New Construction
- Traditional Architecture
- Loft
- River Oaks Elementary School Rated A
- Main Floor Bedroom
- Screened Porch
About This Home
An open-to-below style home with 20-foot ceilings in the family room area with second floor loft above. 4 bedrooms and 3 and a half bath. The Primary Bedroom is on 1st floor, with all others on second floor. Gas Fireplace upgraded LVP flooring, and wood case stairs. Tile shower in Primary Bedroom, gas stainless appliances, gas tankless hot water system, gas heat, and upgraded quartzes counter tops in kitchen and bathrooms.
Home Details
Home Type
- Single Family
Year Built
- Built in 2025 | New Construction
HOA Fees
- $92 Monthly HOA Fees
Parking
- 2 Car Attached Garage
Home Design
- Traditional Architecture
- Bi-Level Home
- Slab Foundation
- Vinyl Siding
Interior Spaces
- 2,787 Sq Ft Home
- Entrance Foyer
- Family Room with Fireplace
- Formal Dining Room
- Loft
- Screened Porch
- Laundry Room
Kitchen
- Range
- Microwave
- Dishwasher
- Stainless Steel Appliances
- Disposal
Flooring
- Carpet
- Luxury Vinyl Tile
Bedrooms and Bathrooms
- 4 Bedrooms
- Main Floor Bedroom
- Bathroom on Main Level
Schools
- Forestbrook Elementary School
- Ocean Bay Middle School
- Carolina Forest High School
Utilities
- Forced Air Heating and Cooling System
- Cooling System Powered By Gas
- Heating System Uses Gas
- Underground Utilities
- Tankless Water Heater
- Gas Water Heater
- Cable TV Available
Additional Features
- No Carpet
- 8,276 Sq Ft Lot
Listing and Financial Details
- Home warranty included in the sale of the property
Community Details
Overview
- Association fees include trash pickup, pool service
- Built by Ashton Woods Residential
Recreation
- Community Pool
Map
Create a Home Valuation Report for This Property
The Home Valuation Report is an in-depth analysis detailing your home's value as well as a comparison with similar homes in the area
Home Values in the Area
Average Home Value in this Area
Property History
| Date | Event | Price | List to Sale | Price per Sq Ft |
|---|---|---|---|---|
| 10/15/2025 10/15/25 | Price Changed | $464,990 | -1.1% | $167 / Sq Ft |
| 10/08/2025 10/08/25 | For Sale | $469,990 | -- | $169 / Sq Ft |
Source: Coastal Carolinas Association of REALTORS®
Source: Coastal Carolinas Association of REALTORS®
MLS Number: 2524528
Nearby Homes
- 200 Valerio St
- 196 Valerio St
- 196 Valerio St Unit Lot 734 Monroe
- 192 Valerio St
- 192 Valerio St Unit Lot 733 Truman
- 188 Valerio St Unit Lot 732 Harrison
- 188 Valerio St
- 3012 Palma Way Unit Lot 743
- 159 Valerio St Unit Lot 700 Harrison
- 868 Agostino Dr
- 155 Valerio St Unit Lot 701 Madison
- 597 Blue River Ct Unit 2
- 265 Connemara Dr Unit D
- 123 Valerio St Unit Lot 709 Washington
- 256 Connemara Dr Unit 13A
- 581 Blue River Ct Unit 6-E
- 577 Blue River Ct Unit 7G
- 577 Blue River Ct Unit 7B
- 108 Valerio St
- 108 Valerio St Unit Lot 717 Harrison
- 1863 Villena Dr
- 211 Connemara Dr Unit 4-E
- 541 White River Dr Unit 16G
- 537 White River Dr Unit F17
- 517 White River Dr Unit Building 22,Unit G
- 635 Waterway Village Blvd Unit 12-i
- 627 Waterway Village Blvd Unit 8D
- 637 Waterway Village Blvd
- 609 Waterway Village Blvd Unit 2 H
- 628 Waterway Village Blvd Unit 20-F
- 480 River Oaks Dr Unit 63C
- 5435 Shelly Lynn Dr Unit Furnished at Bella Vita
- 1009 World Tour Blvd
- 1033 World Tour Blvd
- 1033 World Tour Blvd
- 1033 World Tour Blvd
- 1033 World Tour Blvd
- 1033 World Tour Blvd
- 200 River Landing Blvd
- 1863 Villena Dr
