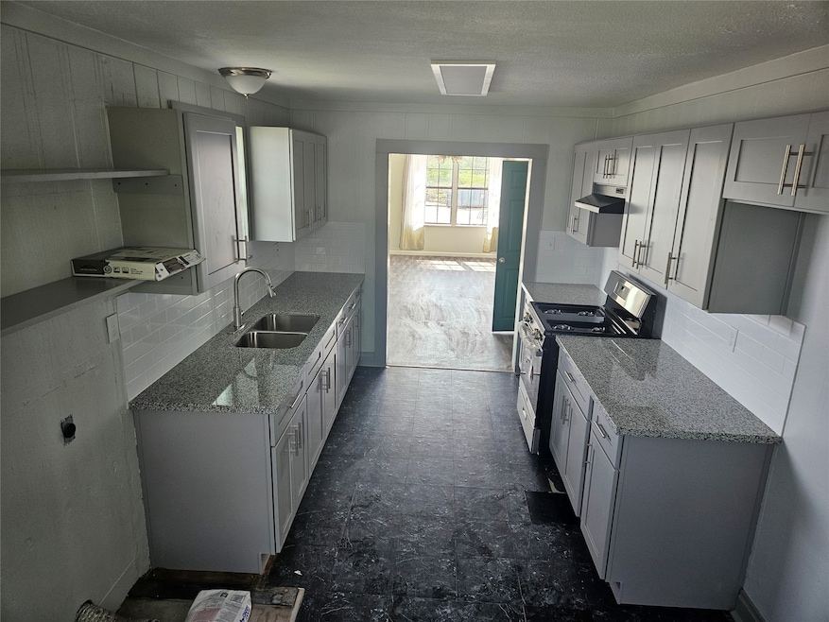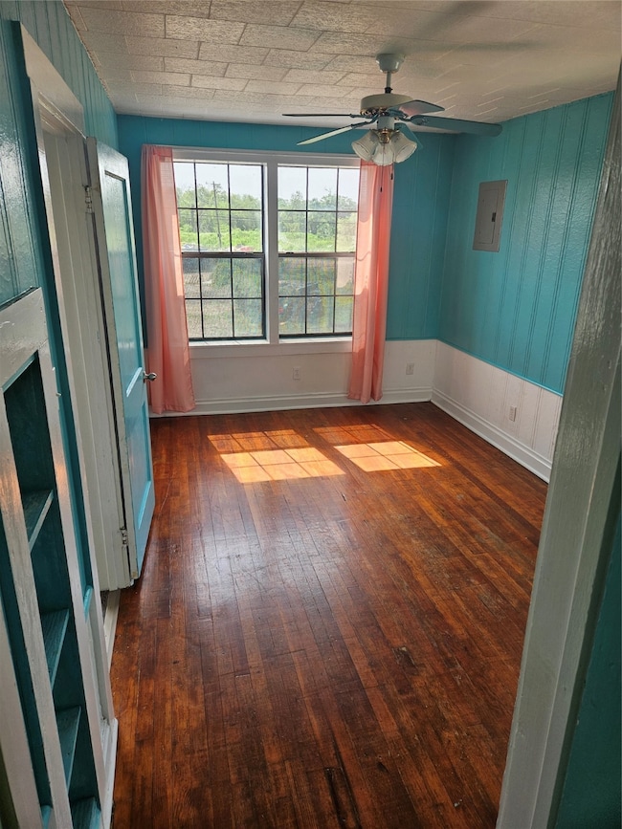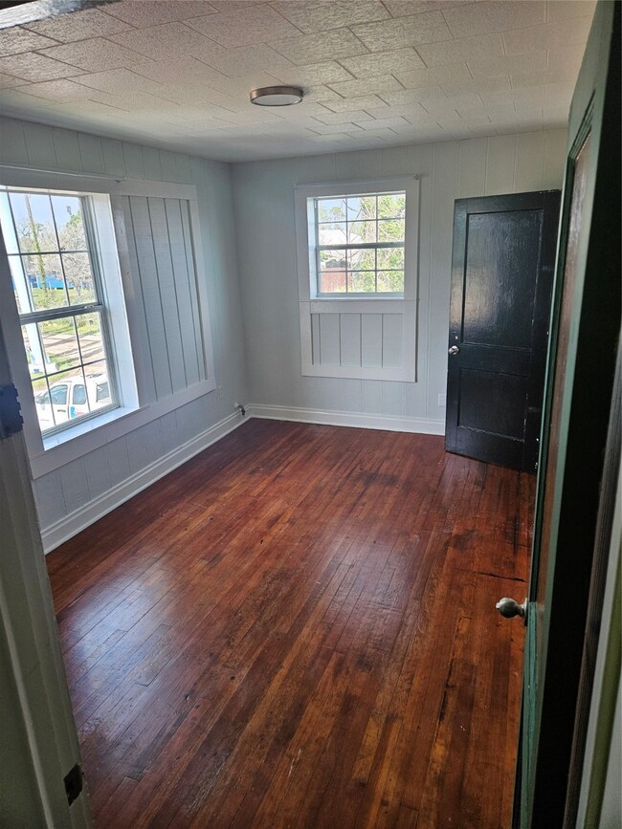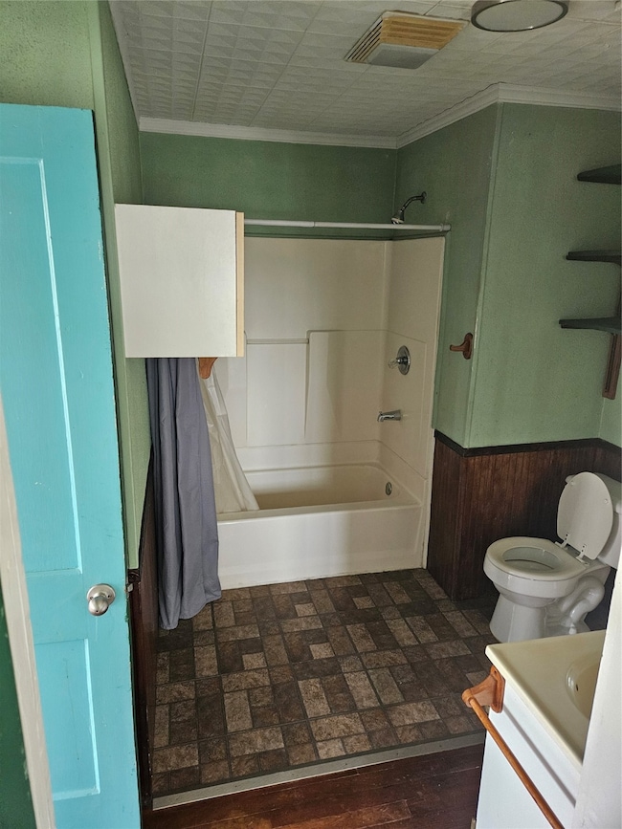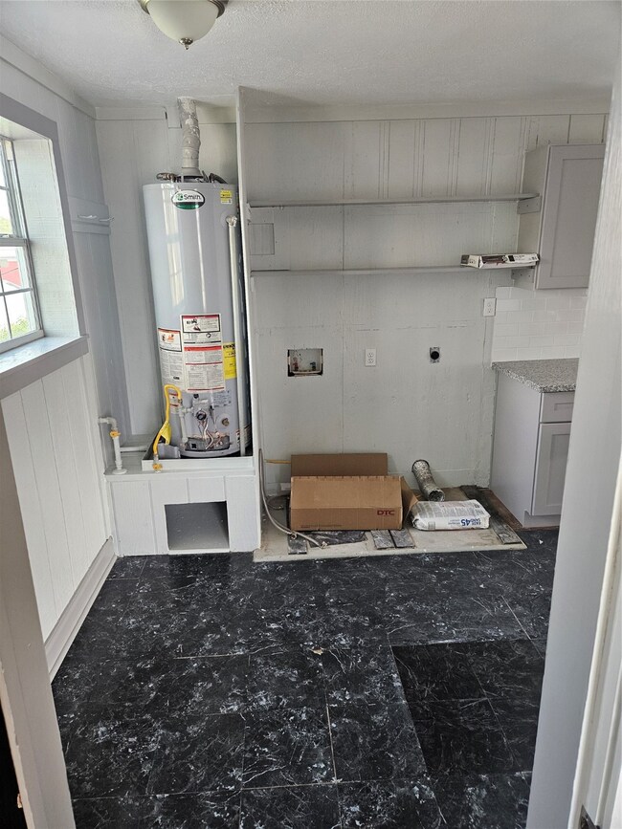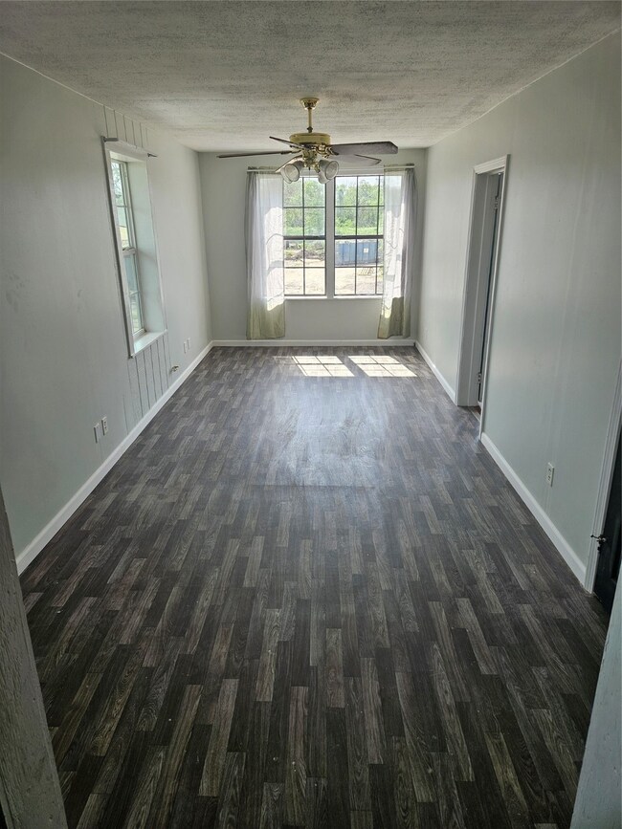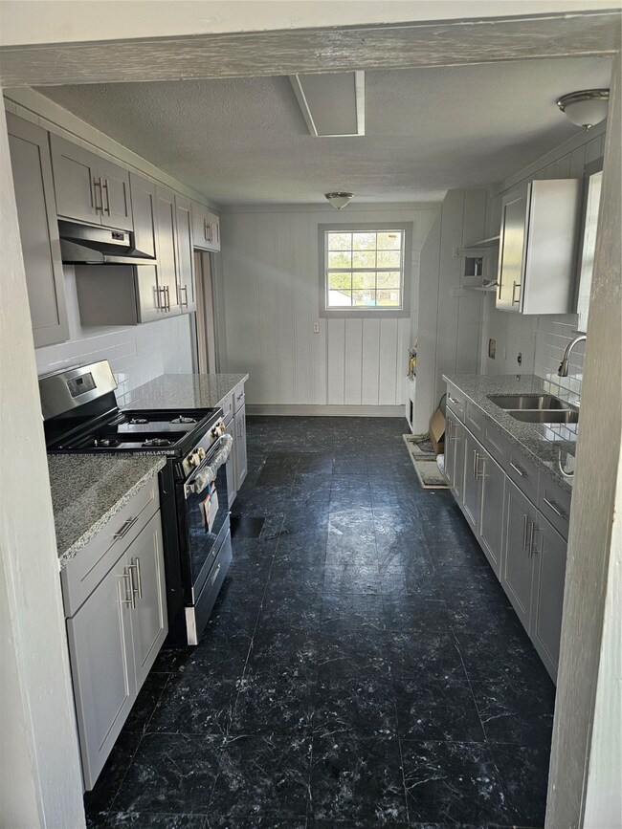208 W 2nd St Unit 1 Sweeny, TX 77480
2
Beds
1
Bath
1,100
Sq Ft
7,501
Sq Ft Lot
Highlights
- Granite Countertops
- Window Unit Cooling System
- Living Room
- Fenced Yard
- Bathtub with Shower
- Central Heating
About This Home
BEAUTIFULLY REMODELED 2 BEDROOM APARTMENT on second floor in downtown Sweeny. Very close to Chevron Phillips plant. Stove and Microwave provided by owner. Washer/dryer connections. Large living and kitchen area with granite countertops and new cabinets. HURRY, THIS WON'T LAST!!
Listing Agent
Renters Warehouse Texas, LLC License #0431365 Listed on: 05/06/2025
Property Details
Home Type
- Multi-Family
Est. Annual Taxes
- $1,297
Year Built
- Built in 1942
Lot Details
- 7,501 Sq Ft Lot
- East Facing Home
- Fenced Yard
Interior Spaces
- 1,100 Sq Ft Home
- 2-Story Property
- Ceiling Fan
- Living Room
- Laminate Flooring
- Gas Dryer Hookup
Kitchen
- Gas Oven
- Gas Cooktop
- Microwave
- Dishwasher
- Granite Countertops
- Disposal
Bedrooms and Bathrooms
- 2 Bedrooms
- 1 Full Bathroom
- Bathtub with Shower
Schools
- Sweeny Elementary School
- Sweeny Junior High School
- Sweeny High School
Utilities
- Window Unit Cooling System
- Central Heating
- Heating System Uses Gas
- Municipal Trash
- Cable TV Available
Listing and Financial Details
- Property Available on 5/7/25
- Long Term Lease
Community Details
Overview
- Sweeny Subdivision
Pet Policy
- Call for details about the types of pets allowed
Map
Source: Houston Association of REALTORS®
MLS Number: 51153158
APN: 7885-0308-000
Nearby Homes
- 208 W 2nd St
- 211 Peach St
- 000 Pecan St
- 0 Cr 525 Unit 39231932
- 969 Cr 525
- 0 Cr-409 Unit 8174807
- 0 Cr-359 Unit 71444652
- 300 S Main St
- 0 S Main St
- 501 Pecan Estates Cr 616 St
- 504 Cedar St
- 0 4th St and Holly Unit 97344119
- 104 Cornelia St
- 00 TBD Farm To Market Road 524
- 0 Fm-524 Unit 68433552
- 307 N Orange St
- 206 N Orange St
- 304 N Orange St
- 306 N Orange St
- 609 W 6th St
- 609 W 6th St
- 506 N Hackberry St
- 701 E 6th St
- 1001 Mac Dr
- 506 N Mckinney St
- 20914 Highway 35
- 1102 County Road 515
- 521 E Jackson St Unit A
- 229 E Washington St
- 301 Yerby St
- 405 Oak St Unit 103
- 434 Long St
- 502 Chestnut St
- 5945 Fm 1459 Rd
- 941 Mulberry Ln Unit A
- 2363 Ridgewood Dr
- 2925 County Road 519
- 400 S Amherst Dr
- 271 Freeman Blvd
- 8415 Reterio Dr
