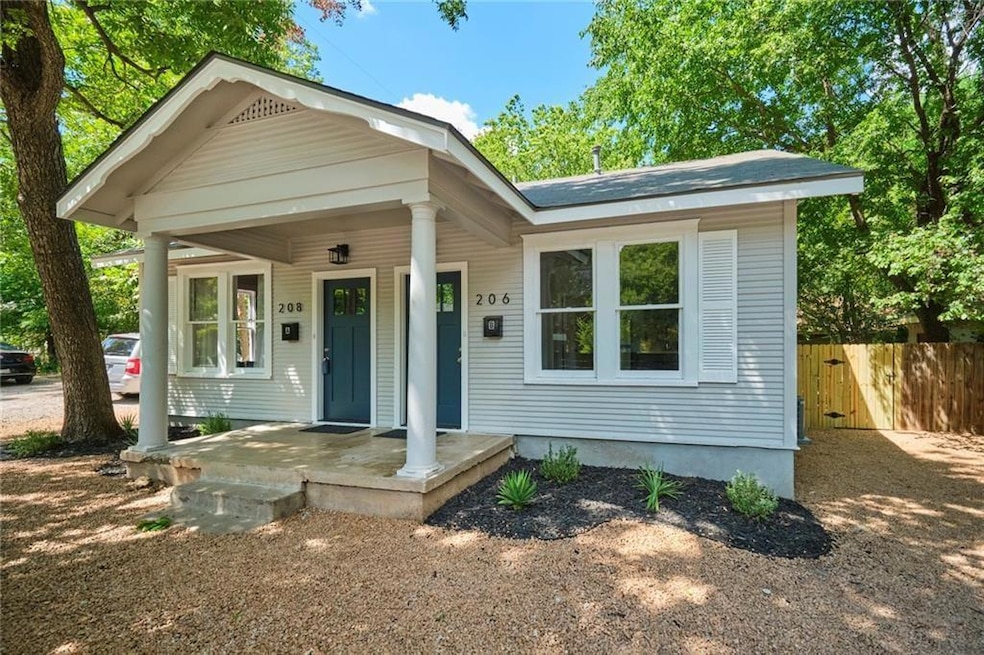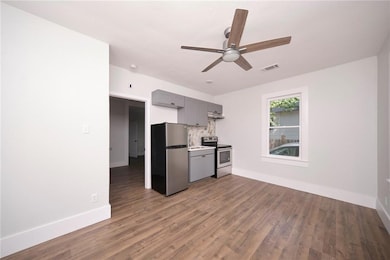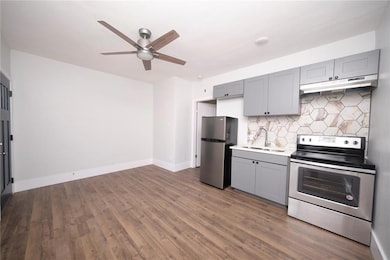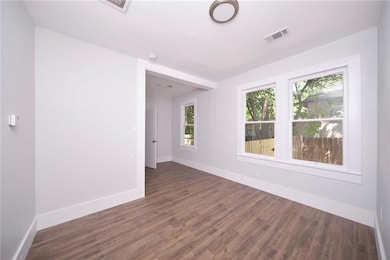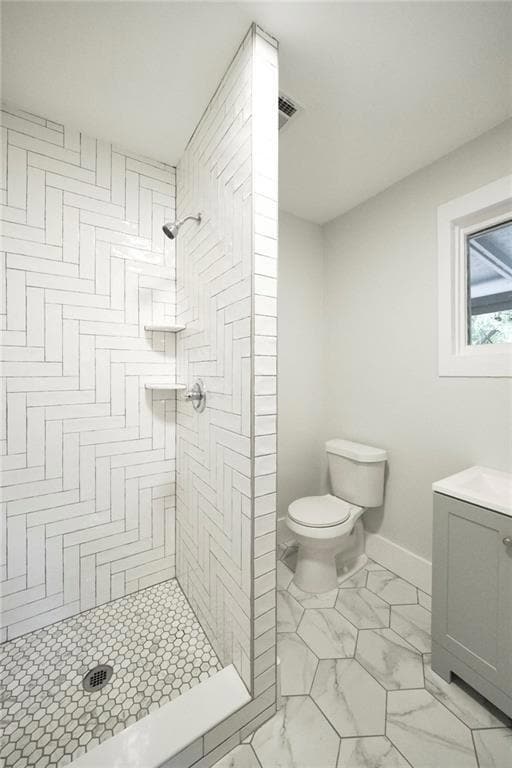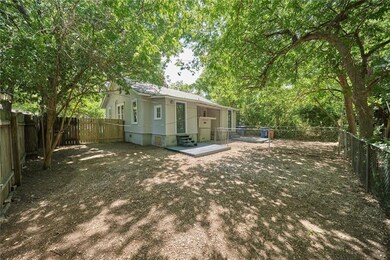208 W 45th St Unit A Austin, TX 78751
Hyde Park NeighborhoodHighlights
- City View
- Wooded Lot
- Quartz Countertops
- Russell Lee Elementary School Rated A-
- Wood Flooring
- 5-minute walk to Shipe Park
About This Home
Beautlifully Remodeled One Bedroom Duplex Near the Triangle. Wide Open Living Room . Vaulted Ceilings with Special Milled wood finished ceiling . Modern Designer Cabinetry. Stainless Steel Kitchen Apliances. Quartz Counter Tops Ceiling Fans. Architect Select Tile Walk in Shower. Pet Frindly Vinyl Wood Flooring. Washer / Dryer Connections. Massive Fenced back Yard. Perfect Location. Close to Everything. Downtown. UT. Central Market. Shipe Park. HEB
Mo-Pak / I-35. Hancock Golf Home Depot. Easy in and Out Parking. Friendly Neighbors.
Listing Agent
Property Management Of Texas Brokerage Phone: (512) 476-2673 License #0322920 Listed on: 05/22/2025
Property Details
Home Type
- Multi-Family
Year Built
- Built in 1940 | Remodeled
Lot Details
- 3,920 Sq Ft Lot
- Southeast Facing Home
- Wooded Lot
- Back Yard Fenced and Front Yard
Home Design
- Duplex
- Pillar, Post or Pier Foundation
- Frame Construction
- Shingle Roof
- Composition Roof
- Wood Siding
- HardiePlank Type
Interior Spaces
- 525 Sq Ft Home
- 1-Story Property
- Ceiling Fan
- Track Lighting
- Vinyl Clad Windows
- Drapes & Rods
- City Views
- Stacked Washer and Dryer Hookup
Kitchen
- Free-Standing Electric Range
- Quartz Countertops
Flooring
- Wood
- Tile
Bedrooms and Bathrooms
- 1 Main Level Bedroom
- 1 Full Bathroom
Parking
- 2 Parking Spaces
- Driveway
Outdoor Features
- Front Porch
Schools
- Lee Elementary School
- Kealing Middle School
- Mccallum High School
Utilities
- Central Heating and Cooling System
- Electric Water Heater
- High Speed Internet
- Cable TV Available
Listing and Financial Details
- Security Deposit $1,595
- Tenant pays for all utilities
- 12 Month Lease Term
- $55 Application Fee
- Assessor Parcel Number 02220704330000
- Tax Block 6
Community Details
Overview
- No Home Owners Association
- 2 Units
- Hyde Park Annex Subdivision
Pet Policy
- Dogs and Cats Allowed
- Large pets allowed
Map
Property History
| Date | Event | Price | List to Sale | Price per Sq Ft |
|---|---|---|---|---|
| 07/19/2025 07/19/25 | Under Contract | -- | -- | -- |
| 06/26/2025 06/26/25 | For Rent | $1,595 | 0.0% | -- |
| 06/23/2025 06/23/25 | Under Contract | -- | -- | -- |
| 06/18/2025 06/18/25 | Price Changed | $1,595 | -5.9% | $3 / Sq Ft |
| 05/22/2025 05/22/25 | For Rent | $1,695 | 0.0% | -- |
| 03/23/2024 03/23/24 | Rented | $1,695 | 0.0% | -- |
| 03/09/2024 03/09/24 | Under Contract | -- | -- | -- |
| 02/25/2024 02/25/24 | For Rent | $1,695 | -- | -- |
Source: Unlock MLS (Austin Board of REALTORS®)
MLS Number: 9799635
APN: 220040
- 104 W 45th St
- 4412 Avenue B
- 4401 Speedway Unit 105
- 4405 Avenue A Unit 8
- 4301 Avenue D
- 202 E 45th St Unit 103
- 4306 Avenue A Unit 105
- 4306 Avenue A Unit 113
- 108 E 46th St
- 4205 Speedway Unit 301
- 407 E 45th St Unit 111
- 4314 Duval St
- 4014 Avenue D
- 4313 Duval St
- 4010 Avenue B
- 4007 Avenue F
- 3914 Avenue D Unit 105
- 611 E 45th St Unit 8
- 703 E 47th St
- 4510 Caswell Ave
