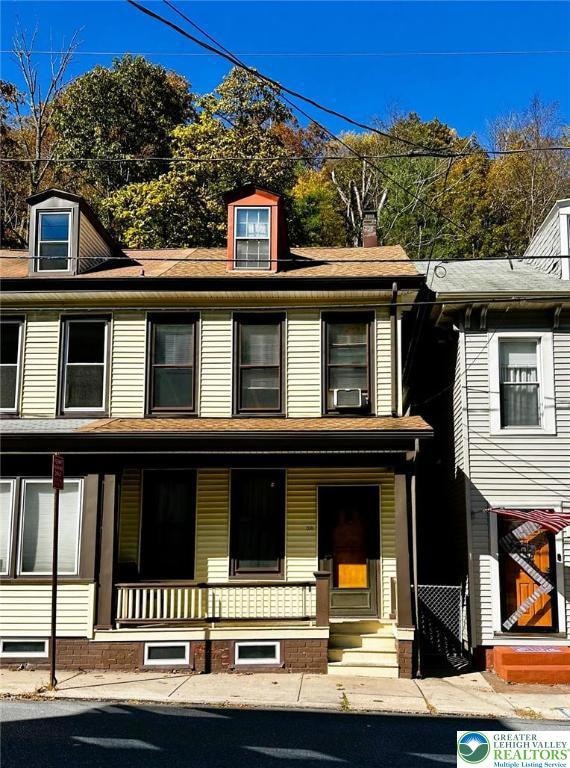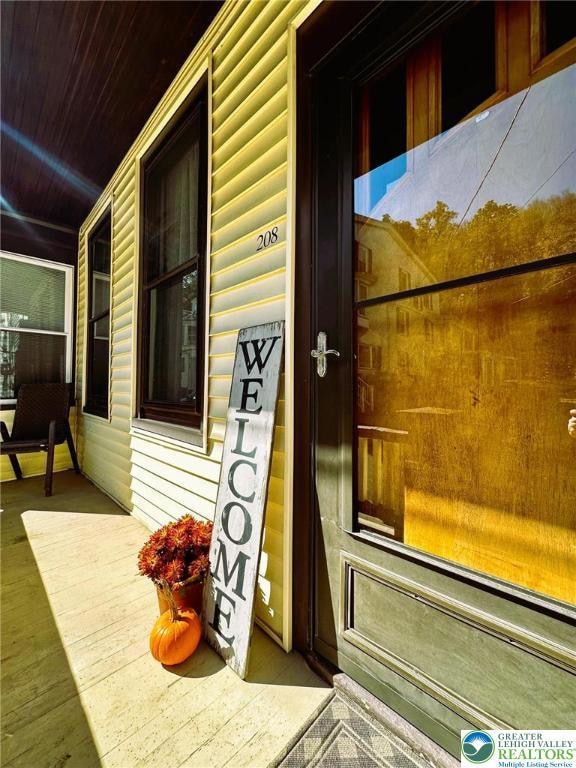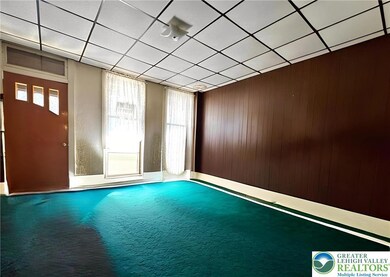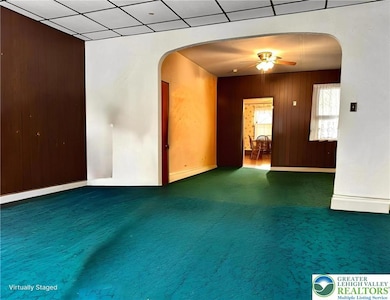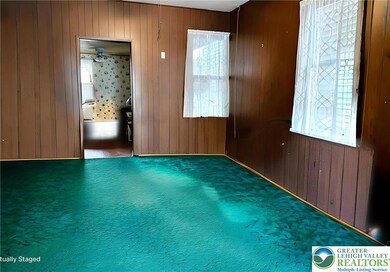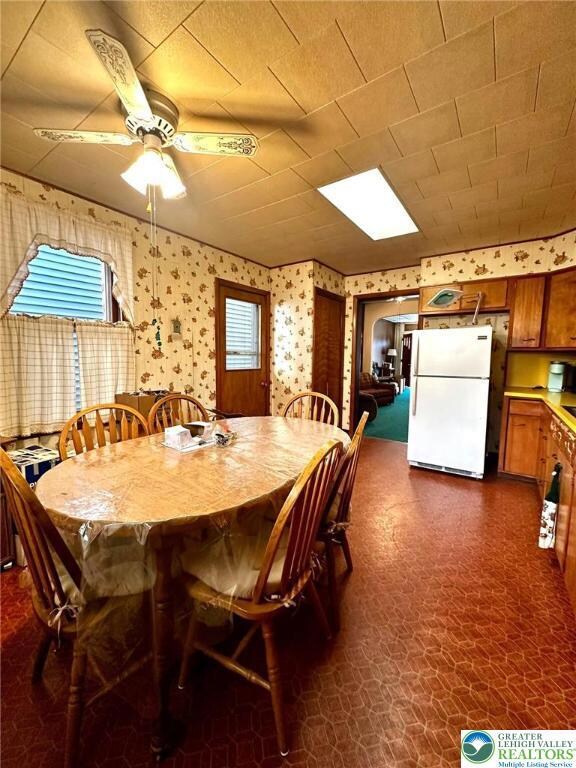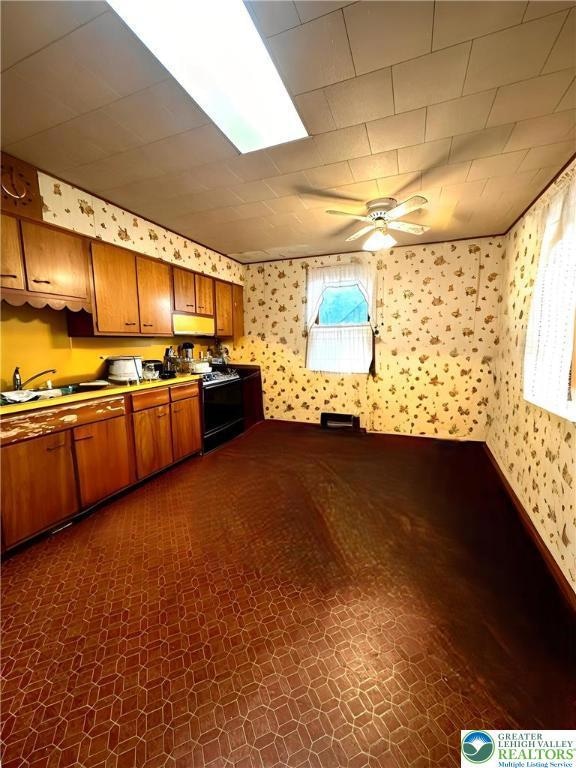208 W Broadway Jim Thorpe, PA 18229
Estimated payment $1,086/month
Highlights
- Panoramic View
- Covered Patio or Porch
- Heating Available
- Freestanding Bathtub
- Wood Siding
About This Home
Location, location, location! This charming West Broadway twin sits on the edge of downtown Jim Thorpe—just steps from local shops, restaurants, and entertainment. Offering 3–4 bedrooms and a full bath featuring an original clawfoot soaking tub, this home is filled with character and potential. Original wide planking lies beneath the carpeting, and 9-foot ceilings throughout much of the home enhance its spacious feel and period charm. The first floor features a bright and inviting living room, dining room, and a large eat-in kitchen—ideal for gatherings. Upstairs, the second floor includes two bedrooms, a full bath, and a versatile bonus room perfect for an additional bedroom, office, or sitting area. The third-floor bedroom offers a large closet, radiator heat, and original wide planking. Value-added features include efficient gas heat and hot water, many replacement windows throughout, and a new roof installed in 2020. Outdoor spaces include covered front & back porches, a private back patio and an overhead terrace accessible from both the first and second floors, ideal for relaxing or entertaining. With easy access to Routes 209, 54, 93, and the PA Turnpike, this home is perfect whether you’re seeking a weekend retreat or a full-time escape. Just a short drive from the Lehigh Valley, NY & NJ and close to the area’s best attractions and outdoor adventures. Don’t wait—schedule your private showing today!
Home Details
Home Type
- Single Family
Est. Annual Taxes
- $2,257
Year Built
- Built in 1869
Home Design
- Wood Siding
- Vinyl Siding
Interior Spaces
- 1,468 Sq Ft Home
- 3-Story Property
- Panoramic Views
Bedrooms and Bathrooms
- 3 Bedrooms
- 1 Full Bathroom
- Freestanding Bathtub
- Soaking Tub
Laundry
- Laundry on lower level
- Electric Dryer Hookup
Parking
- No Garage
- On-Street Parking
Additional Features
- Covered Patio or Porch
- 2,701 Sq Ft Lot
- Heating Available
Map
Home Values in the Area
Average Home Value in this Area
Tax History
| Year | Tax Paid | Tax Assessment Tax Assessment Total Assessment is a certain percentage of the fair market value that is determined by local assessors to be the total taxable value of land and additions on the property. | Land | Improvement |
|---|---|---|---|---|
| 2025 | $2,206 | $27,800 | $5,800 | $22,000 |
| 2024 | $2,123 | $27,800 | $5,800 | $22,000 |
| 2023 | $2,084 | $27,800 | $5,800 | $22,000 |
| 2022 | $2,051 | $27,800 | $5,800 | $22,000 |
| 2021 | $2,051 | $27,800 | $5,800 | $22,000 |
| 2020 | $1,980 | $27,800 | $5,800 | $22,000 |
| 2019 | $1,924 | $27,800 | $5,800 | $22,000 |
| 2018 | $1,882 | $27,800 | $5,800 | $22,000 |
| 2017 | $1,826 | $27,800 | $5,800 | $22,000 |
| 2016 | -- | $27,800 | $5,800 | $22,000 |
| 2015 | -- | $27,800 | $5,800 | $22,000 |
| 2014 | -- | $27,800 | $5,800 | $22,000 |
Property History
| Date | Event | Price | List to Sale | Price per Sq Ft |
|---|---|---|---|---|
| 10/29/2025 10/29/25 | Pending | -- | -- | -- |
Purchase History
| Date | Type | Sale Price | Title Company |
|---|---|---|---|
| Quit Claim Deed | -- | -- |
Source: Greater Lehigh Valley REALTORS®
MLS Number: 766853
APN: 83A1-19-A27
- 732 Center Ave
- 131 W Broadway
- 622 Center Ave
- 65 Race St
- 223 North Ave
- A591 Apple Lane & Stony Mountain
- 0 N Dr Unit PM-116531
- 23-25 Race St
- 23 Race St
- 118 South Ave
- 95 Center Ave
- 59 W Front St
- 11 E Front St
- 115 Center St
- 218 Center St
- 226 Fern St
- 15 W 5th St Unit 17
- 432 Center St
- 515 North St
- 514 North St
