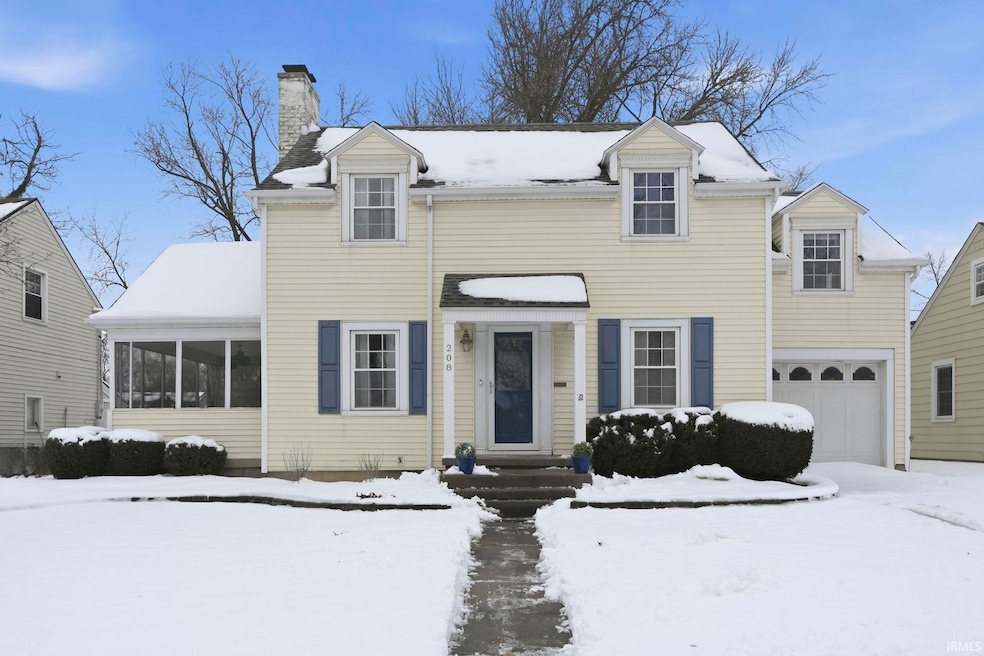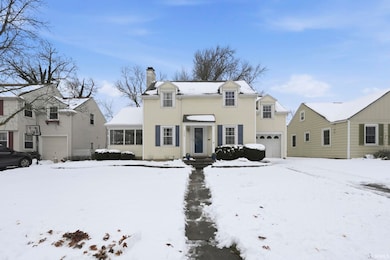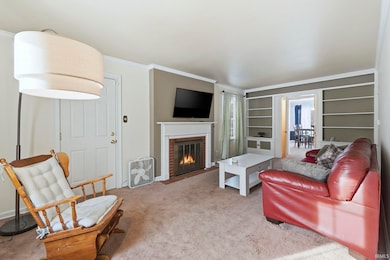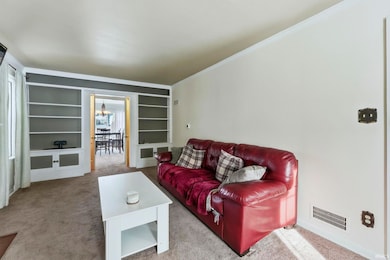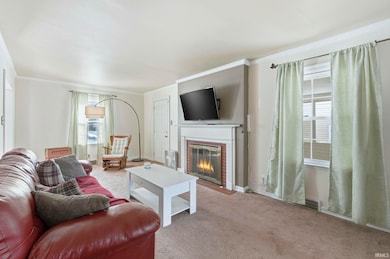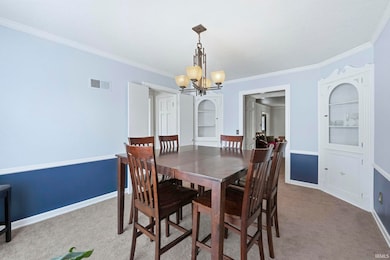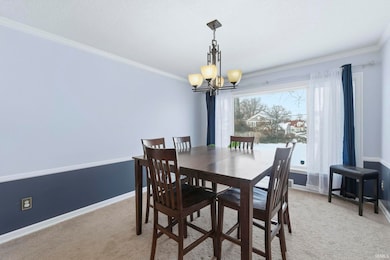208 W Fleming Ave Fort Wayne, IN 46807
Sherwood to Pettit NeighborhoodEstimated payment $1,418/month
Highlights
- Wood Flooring
- Formal Dining Room
- 1 Car Attached Garage
- Enclosed Patio or Porch
- Utility Sink
- 5-minute walk to Lafayette Esplanade Park
About This Home
Welcome to this charming 3-bedroom, 1.5-bath home offering 1,972 sq ft of character and comfort in one of Fort Wayne’s most established neighborhoods. Built in 1937, this home blends classic features with thoughtful updates, creating a warm and inviting place to call your own. Step inside to beautiful wood floors, timeless built-in cabinetry, and plenty of natural light throughout. The main level offers spacious living and dining areas perfect for daily living or entertaining. Upstairs, you’ll find three comfortable bedrooms and a full bath. Recent improvements include a new HVAC system and garbage disposal installed in 2025, providing added peace of mind and efficiency. The property also features a fully fenced yard—ideal for pets, play, or relaxing outdoors—along with practical touches like a laundry chute leading directly to the washer and dryer in the basement. With its character, charm, and convenient location, this home is truly a must-see. Don’t miss the chance to make it yours!
Listing Agent
North Eastern Group Realty Brokerage Phone: 260-350-4639 Listed on: 12/03/2025

Home Details
Home Type
- Single Family
Est. Annual Taxes
- $2,174
Year Built
- Built in 1937
Lot Details
- 8,550 Sq Ft Lot
- Lot Dimensions are 57x150
- Chain Link Fence
- Level Lot
Parking
- 1 Car Attached Garage
- Driveway
- Off-Street Parking
Home Design
- Poured Concrete
- Shingle Roof
- Vinyl Construction Material
Interior Spaces
- 2-Story Property
- Built-in Bookshelves
- Wood Burning Fireplace
- Living Room with Fireplace
- Formal Dining Room
- Partially Finished Basement
- Crawl Space
Kitchen
- Laminate Countertops
- Utility Sink
Flooring
- Wood
- Carpet
- Vinyl
Bedrooms and Bathrooms
- 3 Bedrooms
Laundry
- Laundry Chute
- Washer and Gas Dryer Hookup
Attic
- Storage In Attic
- Pull Down Stairs to Attic
Schools
- Harrison Hill Elementary School
- Kekionga Middle School
- South Side High School
Utilities
- Forced Air Heating and Cooling System
- Heating System Uses Gas
Additional Features
- Enclosed Patio or Porch
- Suburban Location
Community Details
- Mckinnie Properties Subdivision
Listing and Financial Details
- Assessor Parcel Number 02-12-23-252-011.000-074
Map
Home Values in the Area
Average Home Value in this Area
Tax History
| Year | Tax Paid | Tax Assessment Tax Assessment Total Assessment is a certain percentage of the fair market value that is determined by local assessors to be the total taxable value of land and additions on the property. | Land | Improvement |
|---|---|---|---|---|
| 2024 | $2,058 | $191,700 | $27,700 | $164,000 |
| 2022 | $1,854 | $166,600 | $27,700 | $138,900 |
| 2021 | $1,697 | $153,500 | $15,800 | $137,700 |
| 2020 | $1,383 | $128,600 | $15,800 | $112,800 |
| 2019 | $1,299 | $121,600 | $15,800 | $105,800 |
| 2018 | $983 | $99,800 | $15,800 | $84,000 |
| 2017 | $1,013 | $99,400 | $15,800 | $83,600 |
| 2016 | $969 | $97,000 | $15,800 | $81,200 |
| 2014 | $762 | $87,400 | $17,700 | $69,700 |
| 2013 | $774 | $88,800 | $17,700 | $71,100 |
Property History
| Date | Event | Price | List to Sale | Price per Sq Ft | Prior Sale |
|---|---|---|---|---|---|
| 12/03/2025 12/03/25 | For Sale | $235,000 | +23.7% | $119 / Sq Ft | |
| 10/14/2022 10/14/22 | Sold | $190,000 | -2.6% | $96 / Sq Ft | View Prior Sale |
| 09/12/2022 09/12/22 | Pending | -- | -- | -- | |
| 08/29/2022 08/29/22 | For Sale | $195,000 | -- | $99 / Sq Ft |
Purchase History
| Date | Type | Sale Price | Title Company |
|---|---|---|---|
| Warranty Deed | -- | Trademark Title Services | |
| Interfamily Deed Transfer | -- | Columbia Land Title Co Inc |
Mortgage History
| Date | Status | Loan Amount | Loan Type |
|---|---|---|---|
| Open | $184,300 | New Conventional | |
| Previous Owner | $75,500 | No Value Available |
Source: Indiana Regional MLS
MLS Number: 202547937
APN: 02-12-23-252-011.000-074
- 4615 S Calhoun St
- 4522 S Calhoun St
- 310 W Pettit Ave
- 335 S Cornell Cir
- 4502 Hoagland Ave
- 4442 Kenilworth St
- 4426 S Calhoun St
- 309 N Seminole Cir
- 4533 E Lafayette Esplanade
- 4430 Buell Dr
- 214 N Seminole Cir
- 4316 Marquette Dr
- 2318 Fairfield Ave
- S of 5008 Mc Clellan St
- 4318 Buell Dr
- 318 N Cornell Cir
- 5109 Hoagland Ave
- 5108 Hoagland Ave
- 407 Lexington Ave
- 525 W Pettit Ave
- 4018 Webster St
- 4321 Tacoma Ave
- 604 McKinnie Ave
- 522 Pinegrove Ln
- 3330 Bowser Ave
- 1004-1006 Fayette Dr
- 2008 Woodhaven Dr
- 2532 S Hanna St Unit 2
- 114 W Taber St
- 220 E Hoover Dr
- 7501 Lakeridge Dr
- 2232 Nuttman Ave
- 859 Buchanan St
- 2754 E Pauling Rd
- 1918 Riedmiller Ave Unit 1918 Riedmiller Ave Apt 2
- 877 Lavina St
- 5910 Hessen Cassel Rd
- 1250 Ewing St
- 5910 Hessen Cassel Rd
- 6821-6885 Lower Huntington Rd
