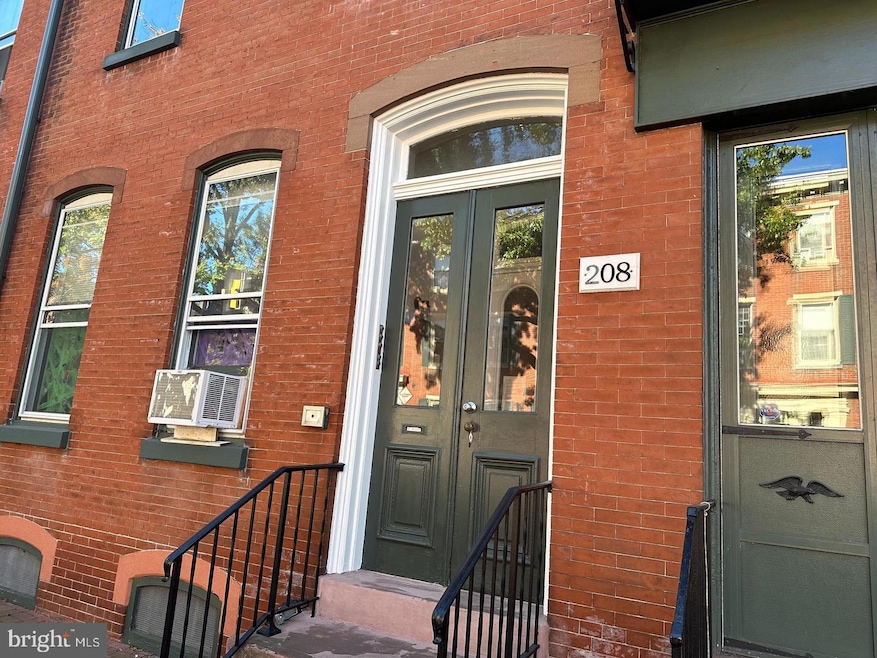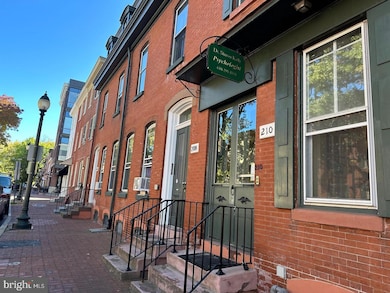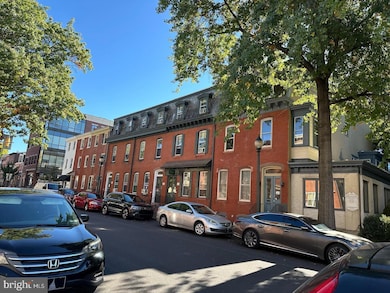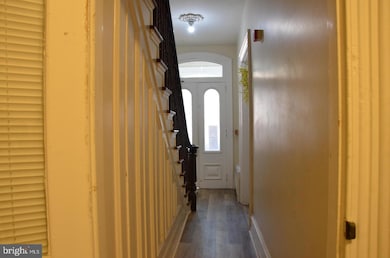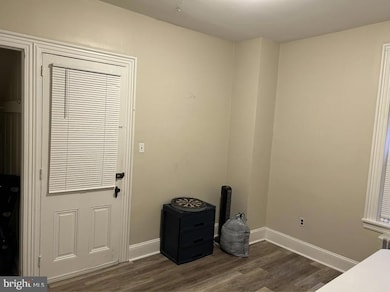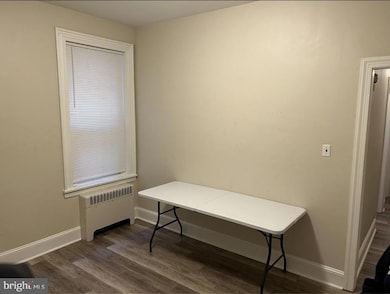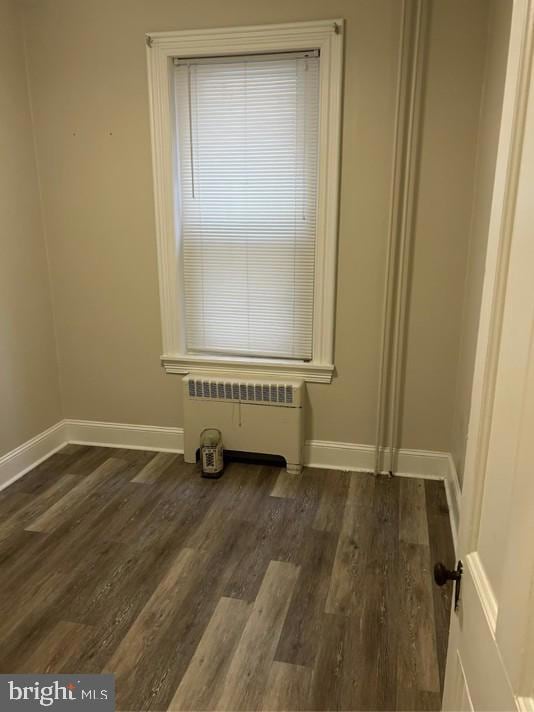208 W Gay St Unit 2 West Chester, PA 19380
Highlights
- Colonial Architecture
- Traditional Floor Plan
- No HOA
- Sarah W Starkweather Elementary School Rated A
- Combination Kitchen and Living
- Family Room Off Kitchen
About This Home
Prime West Chester location! This charming 2 bedroom, 1 bath apartment in the heart of West Chester Boro is in walking distance to shopping, restaurants, public transportation and WC University. Enter into a versatile flex space - ideal for a home office or workout area! Continue down the hall where you'll find two spacious bedrooms and a full bath. Toward the back of the home, the space transitions into a comfortable family room that adjoins the updated kitchen with backdoor access to a private porch that overlooks the backyard. As an added perk, there is a shared washer/dryer in the basement. Offering a convenient, cohesive space in a great walkable setting, this apartment is a standout! Tenant occupied, 24 hour advance notice required. No smoking, no pets!
Listing Agent
(610) 662-0693 lmahoney@weichert.com Weichert, Realtors - Cornerstone License #rs0022127 Listed on: 11/17/2025

Condo Details
Home Type
- Condominium
Year Built
- Built in 1920
Lot Details
- Downtown Location
Parking
- On-Street Parking
Home Design
- Colonial Architecture
- Entry on the 1st floor
- Brick Exterior Construction
Interior Spaces
- 10,668 Sq Ft Home
- Property has 3 Levels
- Traditional Floor Plan
- Ceiling Fan
- Family Room Off Kitchen
- Combination Kitchen and Living
- Gas Oven or Range
Flooring
- Tile or Brick
- Luxury Vinyl Plank Tile
Bedrooms and Bathrooms
- 2 Main Level Bedrooms
- 1 Full Bathroom
- Bathtub with Shower
Basement
- Walk-Out Basement
- Laundry in Basement
Home Security
Utilities
- Cooling System Utilizes Natural Gas
- Window Unit Cooling System
- Hot Water Heating System
- Natural Gas Water Heater
- Phone Available
Listing and Financial Details
- Residential Lease
- Security Deposit $1,700
- Tenant pays for cable TV, cooking fuel, electricity, gas, hot water, insurance, internet, minor interior maintenance, sewer, water
- The owner pays for heat, heater maintenance contract
- Rent includes common area maintenance, HVAC maint, heat, trash removal
- No Smoking Allowed
- 12-Month Min and 60-Month Max Lease Term
- Available 12/1/25
- Assessor Parcel Number 01-08 -0439
Community Details
Overview
- No Home Owners Association
- 5 Units
- Low-Rise Condominium
- West Chester Boro Subdivision
Pet Policy
- No Pets Allowed
Additional Features
- Laundry Facilities
- Fire and Smoke Detector
Map
Source: Bright MLS
MLS Number: PACT2113608
- 331 Hannum Ave
- 325 W Chestnut St
- 303 W Washington St
- 418 Hannum Ave
- 113 E Miner St
- 525 Raymond Dr Unit 45
- 145 E Miner St
- 408 S Church St
- 110 S Matlack St
- 305 S Walnut St
- 116 Price St
- 238 E Gay St Unit 2
- 305 S Matlack St
- 615-617 S Walnut St
- 204 Ford Cir
- 342 E Barnard St
- 344 E Barnard St
- 113 Peabody Way
- 303 Star Tavern Ln
- 335 S Adams St
- 206 W Gay St Unit 1
- 103 N Darlington St
- 19 S New St Unit 2
- 37 W Gay St Unit 3RD FL
- 29 W Gay St Unit 3
- 129 W Miner St Unit 6
- 14 S Church St
- 240 W Miner St
- 345 W Chestnut St Unit 6
- 303 W Washington St
- 329 W Washington St
- 321 W Biddle St Unit 2
- 124 E Market St
- 337 W Union St Unit 5
- 308 S Church St Unit 4
- 113 Dean St Unit 2
- 436 N Church St Unit 1
- 50 W Marshall St Unit I
- 215 N Everhart Ave
- 326 Dean St
