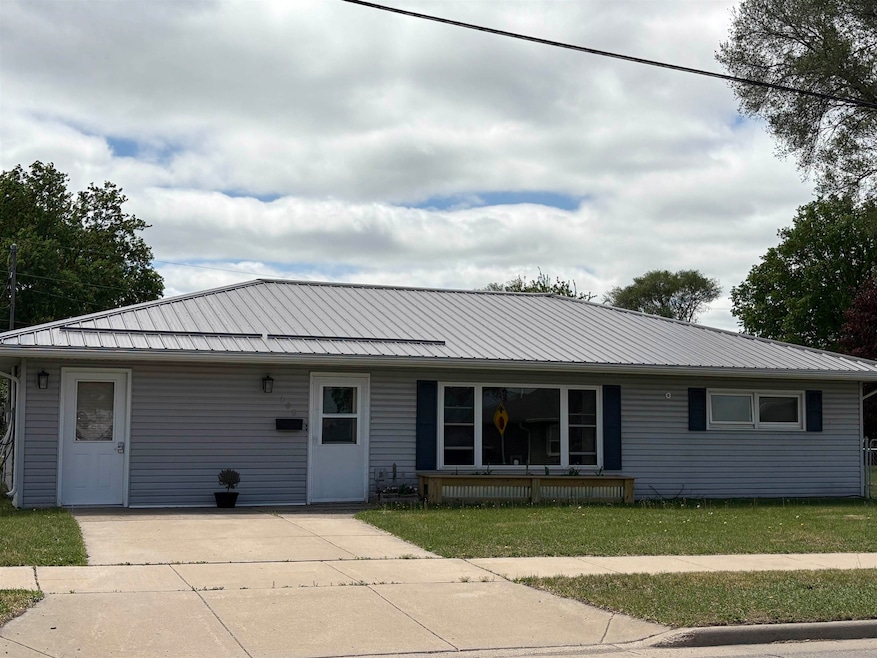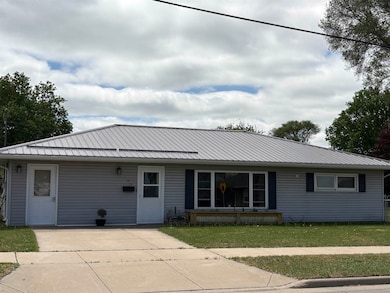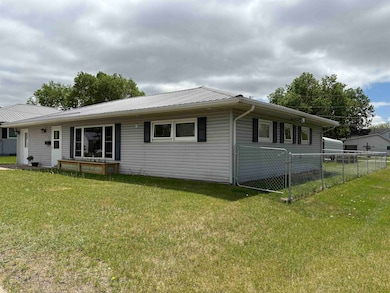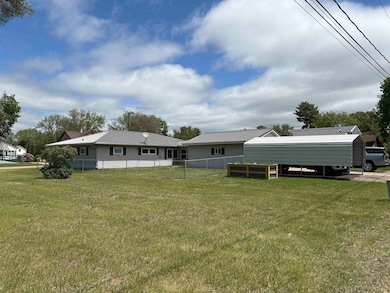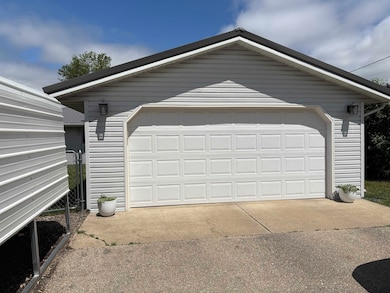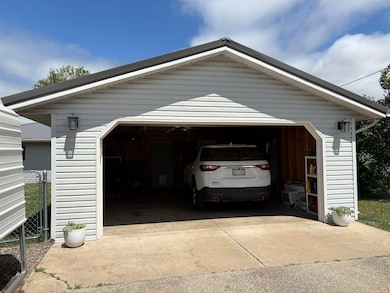
208 W Prairie St Boscobel, WI 53805
Highlights
- Ranch Style House
- Bonus Room
- Fenced Yard
- Wood Flooring
- Mud Room
- 2 Car Attached Garage
About This Home
As of July 2025Cozy updated ranch style home in the little town of Boscobel. This beautiful updated ranch style home offers comfort and charm with 3 bedrooms(one is currently used as a laundry area), 1 full bath and an attached 2 car garage. A welcoming breezeway/mudroom connects the garage to the home...perfect for kicking off boots and coats. Inside you will find luxury plank flooring, recently added mini splits for heat and air, updated kitchen and bathroom faucets, and stylish new light fixtures and ceiling fans. Comfort is the key word here.. Move-in ready and thoughtfully remodeled this home blends modern touches with cozy living! An additional bonus room ready to finish expands the space. The yard is partially fenced. ! Sellers cannot close until they find an acceptable property to close on.
Last Agent to Sell the Property
RE/MAX Gold Brokerage Phone: 608-306-2865 License #57562-94 Listed on: 05/20/2025

Home Details
Home Type
- Single Family
Est. Annual Taxes
- $2,676
Year Built
- Built in 1964
Lot Details
- 7,405 Sq Ft Lot
- Lot Dimensions are 60x124
- Fenced Yard
Home Design
- Ranch Style House
- Vinyl Siding
Interior Spaces
- 1,366 Sq Ft Home
- Mud Room
- Bonus Room
- Wood Flooring
Kitchen
- Oven or Range
- Microwave
Bedrooms and Bathrooms
- 3 Bedrooms
- Walk-In Closet
- 1 Full Bathroom
Laundry
- Dryer
- Washer
Parking
- 2 Car Attached Garage
- Alley Access
Schools
- Boscobel Elementary And Middle School
- Boscobel High School
Utilities
- Central Air
- Wall Furnace
- High Speed Internet
Ownership History
Purchase Details
Home Financials for this Owner
Home Financials are based on the most recent Mortgage that was taken out on this home.Purchase Details
Home Financials for this Owner
Home Financials are based on the most recent Mortgage that was taken out on this home.Purchase Details
Similar Home in Boscobel, WI
Home Values in the Area
Average Home Value in this Area
Purchase History
| Date | Type | Sale Price | Title Company |
|---|---|---|---|
| Warranty Deed | $185,000 | None Listed On Document | |
| Deed | $120,000 | None Available | |
| Interfamily Deed Transfer | -- | None Available |
Mortgage History
| Date | Status | Loan Amount | Loan Type |
|---|---|---|---|
| Open | $100,000 | New Conventional | |
| Closed | $100,000 | New Conventional | |
| Previous Owner | $80,000 | Purchase Money Mortgage |
Property History
| Date | Event | Price | Change | Sq Ft Price |
|---|---|---|---|---|
| 07/01/2025 07/01/25 | Sold | $185,000 | +10.8% | $135 / Sq Ft |
| 05/20/2025 05/20/25 | For Sale | $166,900 | -- | $122 / Sq Ft |
Tax History Compared to Growth
Tax History
| Year | Tax Paid | Tax Assessment Tax Assessment Total Assessment is a certain percentage of the fair market value that is determined by local assessors to be the total taxable value of land and additions on the property. | Land | Improvement |
|---|---|---|---|---|
| 2024 | $2,676 | $155,300 | $24,200 | $131,100 |
| 2023 | $2,536 | $126,300 | $24,200 | $102,100 |
| 2022 | $1,734 | $71,000 | $8,900 | $62,100 |
| 2021 | $1,532 | $71,000 | $8,900 | $62,100 |
| 2020 | $1,564 | $71,000 | $8,900 | $62,100 |
| 2019 | $1,497 | $71,000 | $890 | $6,210 |
| 2018 | $1,461 | $71,000 | $8,900 | $62,100 |
| 2017 | $1,486 | $71,000 | $8,900 | $62,100 |
| 2016 | $1,480 | $71,000 | $8,900 | $62,100 |
| 2015 | $1,297 | $71,000 | $8,900 | $62,100 |
| 2014 | $1,372 | $71,000 | $8,900 | $62,100 |
| 2013 | -- | $71,000 | $8,900 | $62,100 |
Agents Affiliated with this Home
-
Becky Hacket

Seller's Agent in 2025
Becky Hacket
RE/MAX Gold
(608) 412-0336
3 in this area
85 Total Sales
-
Bobbi Jo Bomkamp Drone

Buyer's Agent in 2025
Bobbi Jo Bomkamp Drone
Century 21 Affiliated
(608) 574-1716
3 in this area
58 Total Sales
Map
Source: South Central Wisconsin Multiple Listing Service
MLS Number: 2000306
APN: 206-00055-0000
- 601 Nevada St
- 102 W Grey St
- 208 W Oak St
- 301 Superior St
- 308 Pearl St
- 111 Vista Place
- 103 Brindley St
- 133 Pine Circle Dr
- 1107 Yahn Ave
- 1516 Mound St
- 901 E Bluff St
- 107 Windsong Ct
- 118 Doc Mac Dr
- 116 Doc Mac Dr
- 117 Doc Mac Dr
- 113 Windsong Ct
- 115 Windsong Ct
- 121 Doc Mac Dr
- 124 Doc Mac Dr
- 23+/-AC County Road M
