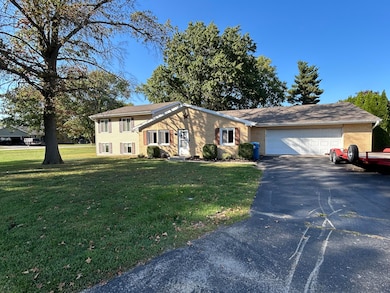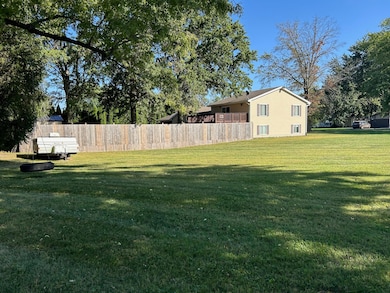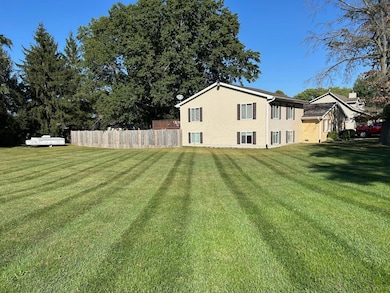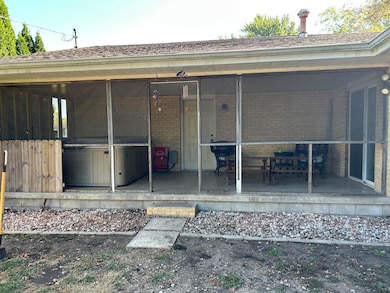208 W Stevenson St Morocco, IN 47963
Estimated payment $1,757/month
Highlights
- Corner Lot
- Neighborhood Views
- Rear Porch
- No HOA
- Balcony
- Screened Patio
About This Home
Welcome to this stunning 3,260 sq. ft. tri-level home designed with space, comfort, and entertaining in mind. Featuring 3 bedrooms, 4 full bathrooms, and a dedicated office/den, this home offers flexibility for today's lifestyle--whether you need work-from-home space, a guest suite, or a quiet retreat. The upper level boasts a huge living room perfect for gatherings, while the newly finished lower level creates the ultimate entertainment zone--ideal for game nights, movie marathons, or hosting friends and family. The primary suite is a true retreat, complete with direct access to a screened-in porch where you'll find a relaxing hot tub--perfect for unwinding after a long day. Outside, the huge backyard is equipped with a full privacy fence and is ready for pets, play, or summer barbecues. With plenty of space, thoughtful updates, and multiple areas to relax or entertain, this tri-level beauty is more than a house--it's a place to call home. Call today to schedule your showing before this one is gone!
Home Details
Home Type
- Single Family
Est. Annual Taxes
- $2,866
Year Built
- Built in 1969
Lot Details
- 0.55 Acre Lot
- Back Yard Fenced
- Corner Lot
Parking
- 2 Car Garage
- Garage Door Opener
Home Design
- Tri-Level Property
Interior Spaces
- Blinds
- Living Room
- Dining Room
- Carpet
- Neighborhood Views
Kitchen
- Gas Range
- Microwave
- Dishwasher
Bedrooms and Bathrooms
- 3 Bedrooms
- 4 Full Bathrooms
Laundry
- Laundry on main level
- Washer and Gas Dryer Hookup
Outdoor Features
- Balcony
- Screened Patio
- Rear Porch
Utilities
- Forced Air Heating and Cooling System
- Heating System Uses Natural Gas
Community Details
- No Home Owners Association
- Morocco Subdivision
Listing and Financial Details
- Assessor Parcel Number 561021443034000002
Map
Home Values in the Area
Average Home Value in this Area
Tax History
| Year | Tax Paid | Tax Assessment Tax Assessment Total Assessment is a certain percentage of the fair market value that is determined by local assessors to be the total taxable value of land and additions on the property. | Land | Improvement |
|---|---|---|---|---|
| 2024 | $2,866 | $286,600 | $21,400 | $265,200 |
| 2023 | $2,699 | $263,300 | $21,400 | $241,900 |
| 2022 | $2,509 | $221,600 | $12,800 | $208,800 |
| 2021 | $2,055 | $207,400 | $11,600 | $195,800 |
| 2020 | $1,124 | $97,300 | $11,600 | $85,700 |
| 2019 | $1,079 | $92,800 | $11,600 | $81,200 |
| 2018 | $928 | $85,500 | $11,600 | $73,900 |
| 2017 | $913 | $86,100 | $12,000 | $74,100 |
| 2016 | $1,081 | $94,800 | $12,000 | $82,800 |
| 2014 | $624 | $84,000 | $12,000 | $72,000 |
| 2013 | $624 | $82,500 | $12,000 | $70,500 |
Property History
| Date | Event | Price | List to Sale | Price per Sq Ft | Prior Sale |
|---|---|---|---|---|---|
| 10/29/2025 10/29/25 | Price Changed | $290,000 | -2.0% | $89 / Sq Ft | |
| 10/20/2025 10/20/25 | Price Changed | $295,900 | -1.3% | $91 / Sq Ft | |
| 09/27/2025 09/27/25 | For Sale | $299,900 | +26.5% | $92 / Sq Ft | |
| 07/23/2021 07/23/21 | Sold | $237,000 | 0.0% | $101 / Sq Ft | View Prior Sale |
| 05/25/2021 05/25/21 | Pending | -- | -- | -- | |
| 04/25/2021 04/25/21 | For Sale | $237,000 | -- | $101 / Sq Ft |
Purchase History
| Date | Type | Sale Price | Title Company |
|---|---|---|---|
| Deed | $237,000 | -- | |
| Deed | $100,000 | -- | |
| Deed | $100,000 | -- | |
| Deed | $100,000 | -- |
Mortgage History
| Date | Status | Loan Amount | Loan Type |
|---|---|---|---|
| Closed | -- | No Value Available |
Source: Northwest Indiana Association of REALTORS®
MLS Number: 828477
APN: 56-10-21-443-034.000-002
- 1645 N McCade St
- 623 S 4th St
- 504 S Martin St
- 412 11th Cir SE Unit Iron Lake Estates
- 1735 E Duane Blvd Unit 4
- 1080 S Nelson Ave Unit 8
- 200 N Crestlane Dr
- 755 S Nelson Ave Unit 7
- 1096 S Wildwood Ave
- 743 S Wildwood Ave
- 717 W Oakley Ave
- 110 Maple St
- 805 E 10th St
- 287 Washington St Unit 2
- 558 E Merchant St Unit 2
- 521 Cottage Grove St
- 1106 S Shawn Ra Nae Dr
- 2xxx S 3rd Ave Unit 2
- 1656 Jonquil Dr
- 1237 S 7th Ave







