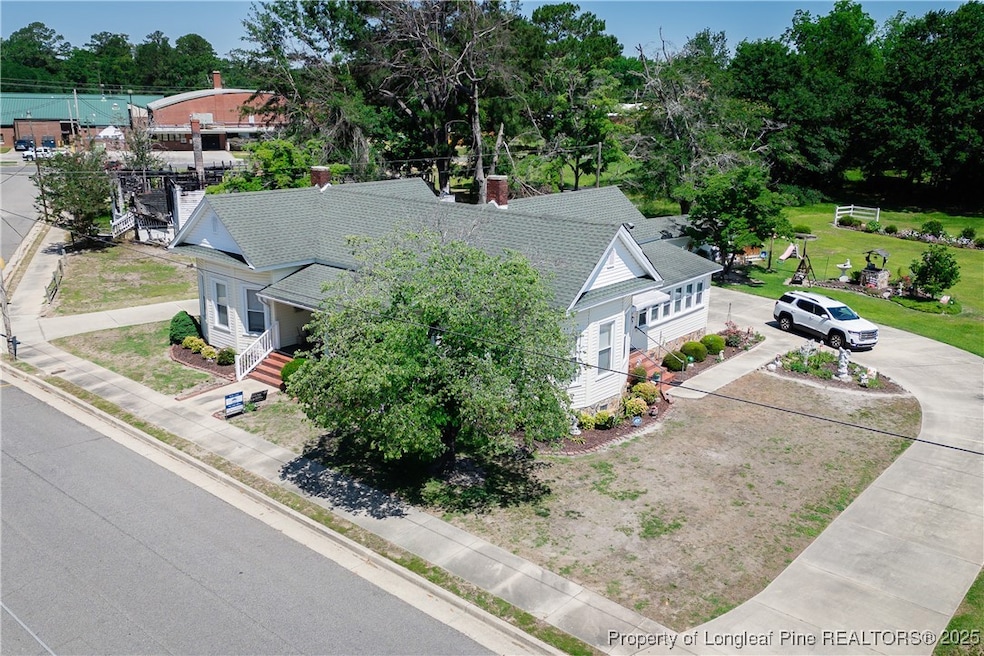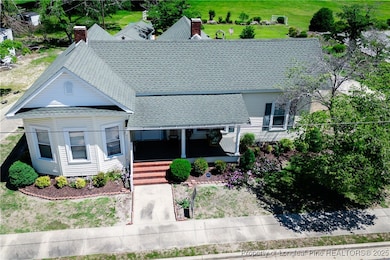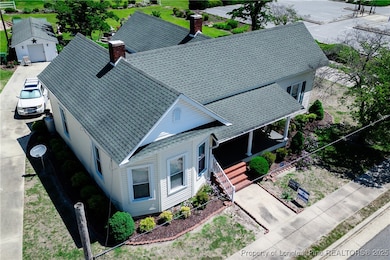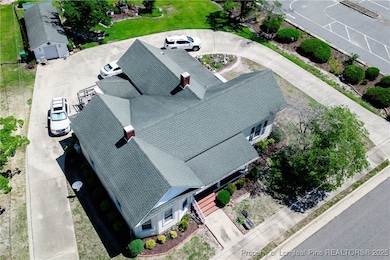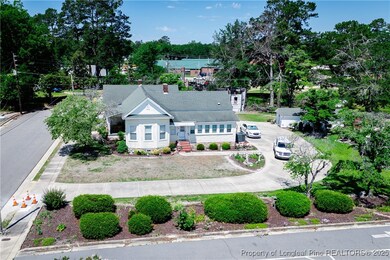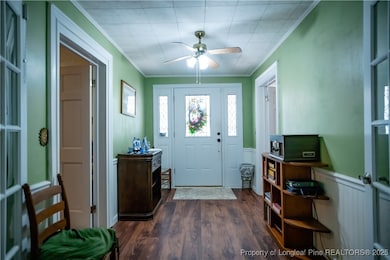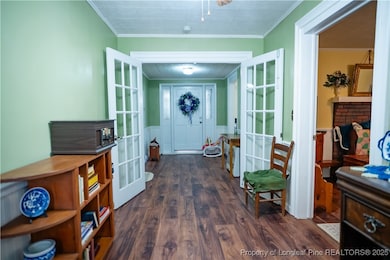208 W Thompson St Fairmont, NC 28340
Estimated payment $1,285/month
Highlights
- 1 Fireplace
- No HOA
- Central Air
- Paris Elementary School Rated A-
- Covered Patio or Porch
- Vinyl Flooring
About This Home
***Motivated Seller*** Bring your offer today. All offers considered! Located in the heart of Fairmont, this beautiful home offers the convenience of being near the growing “downtown”. Just a few steps away from Fairmont Middle School, Fairmont's new library, and all of the storefronts on Main St., this beautiful 4 bedroom 2 bathroom property is great for someone who wants to be close to everything that Fairmont’s business district has to offer. This home sits on just over 1/2 acre, features laminate flooring, updated appliances (washer and dryer included), upgraded hvac, and the yard creates a great space to entertain family and friends. An all-concrete driveway wraps around the home for easy access. Don't wait! Schedule your showing today.
Home Details
Home Type
- Single Family
Est. Annual Taxes
- $836
Year Built
- Built in 1940
Home Design
- Wood Frame Construction
Interior Spaces
- 2,138 Sq Ft Home
- 1-Story Property
- 1 Fireplace
Flooring
- Laminate
- Vinyl
Bedrooms and Bathrooms
- 4 Bedrooms
- 2 Full Bathrooms
Schools
- Fairmont Middle School
- Fairmont High School
Additional Features
- Covered Patio or Porch
- Central Air
Community Details
- No Home Owners Association
- Fairmont Subdivision
Listing and Financial Details
- Assessor Parcel Number 3005-04-018
Map
Home Values in the Area
Average Home Value in this Area
Tax History
| Year | Tax Paid | Tax Assessment Tax Assessment Total Assessment is a certain percentage of the fair market value that is determined by local assessors to be the total taxable value of land and additions on the property. | Land | Improvement |
|---|---|---|---|---|
| 2025 | $836 | $111,400 | $8,600 | $102,800 |
| 2024 | $824 | $111,400 | $8,600 | $102,800 |
| 2023 | $585 | $79,600 | $7,800 | $71,800 |
| 2022 | $585 | $79,600 | $7,800 | $71,800 |
| 2021 | $585 | $79,600 | $7,800 | $71,800 |
| 2020 | $585 | $59,600 | $7,800 | $51,800 |
| 2018 | $597 | $88,900 | $7,800 | $81,100 |
| 2017 | $667 | $88,900 | $7,800 | $81,100 |
| 2016 | $1,334 | $88,900 | $7,800 | $81,100 |
| 2015 | $667 | $88,900 | $7,800 | $81,100 |
| 2014 | $667 | $88,900 | $7,800 | $81,100 |
Property History
| Date | Event | Price | List to Sale | Price per Sq Ft |
|---|---|---|---|---|
| 10/07/2025 10/07/25 | Price Changed | $230,000 | -4.2% | $108 / Sq Ft |
| 05/30/2025 05/30/25 | For Sale | $240,000 | -- | $112 / Sq Ft |
Purchase History
| Date | Type | Sale Price | Title Company |
|---|---|---|---|
| Deed | -- | -- |
Source: Longleaf Pine REALTORS®
MLS Number: 744597
APN: 3005-04-018
- 1829 Horne Camp Rd Unit 2
- 434 Grimsley Rd
- 521 Milan Ave
- 907 Caldwell St Unit A
- 907 Caldwell St Unit B
- 1007 Jenkins St
- 790 Old Whiteville Rd
- 304 W 16th St
- 209 1/2 W 16th St
- 1803 N Floyd Ave
- 902 E 13th St
- 1100 E 14th St
- 2411 Oak St
- 618 Hiawatha Rd Unit C
- 209 Godwin St Unit A
- 616 Amberdale West Cir
- 616 Amberdale Cir W
- 4846 Pinedale Blvd
- 68 Union Chapel Rd
- 1602 Mcneil St
