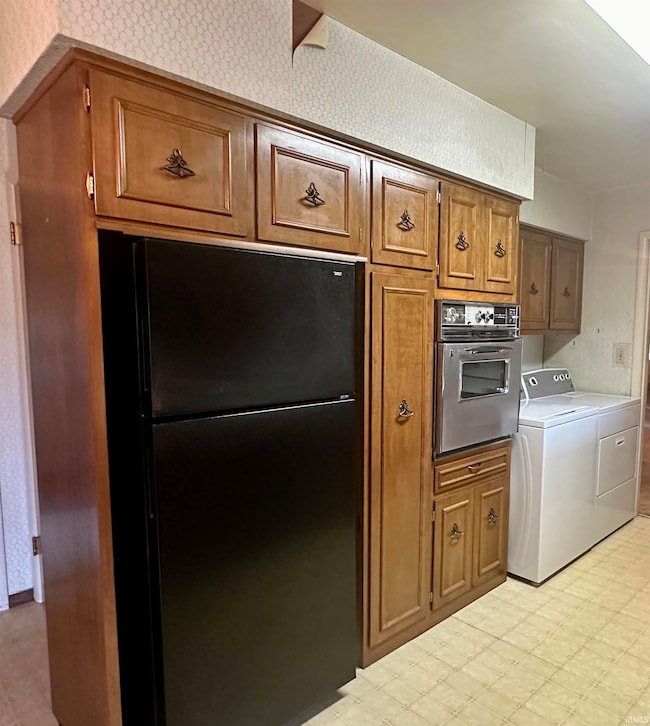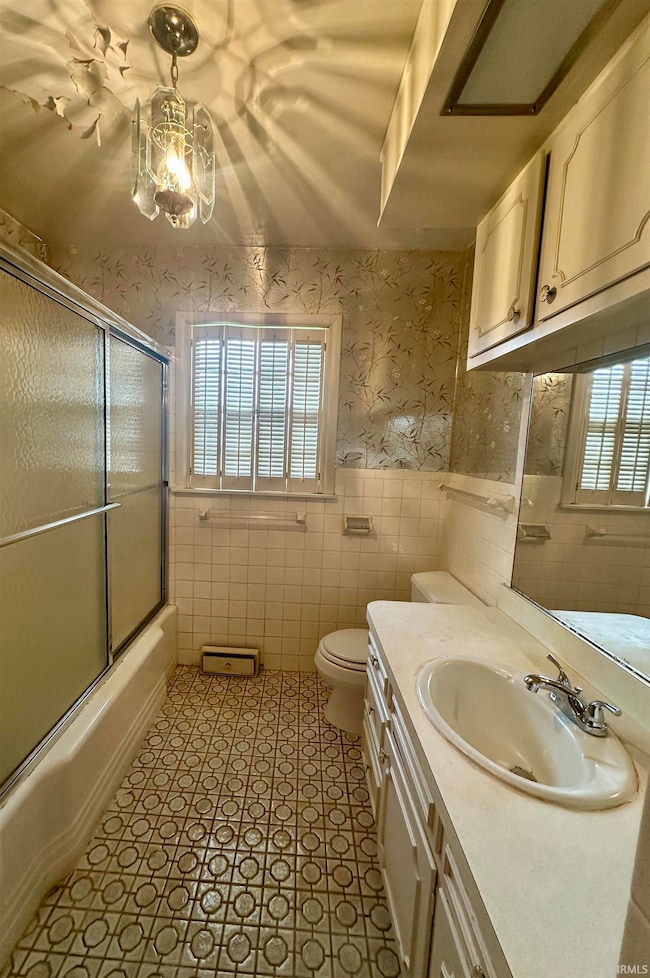
208 W Vine St Delphi, IN 46923
Highlights
- Ranch Style House
- Porch
- Eat-In Kitchen
- Wood Flooring
- 1 Car Attached Garage
- Landscaped
About This Home
As of July 2024"Start showing date" June 19th This charming brick ranch home offers a perfect blend of privacy but still convenient proximity to town. The property offers 3 bedrooms with hardwood floors, 1.5 baths, galley style kitchen with ample cabinets, leading to a separate dining area. The oversize living room has plenty of space for relaxation & entertainment, if that’s not enough you will definitely enjoy the additional sunroom overlooking the backyard. Selling AS-IS, home is in an estate
Last Agent to Sell the Property
Joan Abbott Real Estate Brokerage Phone: 765-564-9822 Listed on: 06/04/2024
Last Buyer's Agent
Joan Abbott Real Estate Brokerage Phone: 765-564-9822 Listed on: 06/04/2024
Home Details
Home Type
- Single Family
Est. Annual Taxes
- $1,140
Year Built
- Built in 1954
Lot Details
- 1,307 Sq Ft Lot
- Lot Dimensions are 74 x 120
- Landscaped
- Level Lot
Parking
- 1 Car Attached Garage
- Garage Door Opener
- Driveway
- Off-Street Parking
Home Design
- Ranch Style House
- Brick Exterior Construction
- Shingle Roof
- Wood Siding
- Cedar
Interior Spaces
- 1,593 Sq Ft Home
- Ceiling Fan
- Wood Burning Fireplace
- Fire and Smoke Detector
Kitchen
- Eat-In Kitchen
- Laminate Countertops
Flooring
- Wood
- Carpet
Bedrooms and Bathrooms
- 3 Bedrooms
Basement
- Block Basement Construction
- Crawl Space
Schools
- Delphi Community Elementary And Middle School
- Delphi High School
Utilities
- Forced Air Heating and Cooling System
- Heating System Uses Gas
Additional Features
- Porch
- Suburban Location
Listing and Financial Details
- Assessor Parcel Number 08-06-29-035-021.000-007
Ownership History
Purchase Details
Home Financials for this Owner
Home Financials are based on the most recent Mortgage that was taken out on this home.Similar Homes in Delphi, IN
Home Values in the Area
Average Home Value in this Area
Purchase History
| Date | Type | Sale Price | Title Company |
|---|---|---|---|
| Personal Reps Deed | $135,000 | Columbia Title |
Property History
| Date | Event | Price | Change | Sq Ft Price |
|---|---|---|---|---|
| 07/28/2025 07/28/25 | Price Changed | $289,500 | -1.5% | $182 / Sq Ft |
| 05/27/2025 05/27/25 | Price Changed | $294,000 | -1.7% | $185 / Sq Ft |
| 04/18/2025 04/18/25 | For Sale | $298,995 | +121.5% | $188 / Sq Ft |
| 07/17/2024 07/17/24 | Sold | $135,000 | -27.0% | $85 / Sq Ft |
| 06/25/2024 06/25/24 | Pending | -- | -- | -- |
| 06/19/2024 06/19/24 | For Sale | $184,950 | -- | $116 / Sq Ft |
Tax History Compared to Growth
Tax History
| Year | Tax Paid | Tax Assessment Tax Assessment Total Assessment is a certain percentage of the fair market value that is determined by local assessors to be the total taxable value of land and additions on the property. | Land | Improvement |
|---|---|---|---|---|
| 2024 | $1,445 | $144,900 | $19,100 | $125,800 |
| 2023 | $1,134 | $125,600 | $19,100 | $106,500 |
| 2022 | $1,134 | $112,600 | $17,400 | $95,200 |
| 2021 | $1,004 | $99,600 | $15,900 | $83,700 |
| 2020 | $967 | $95,900 | $15,900 | $80,000 |
| 2019 | $888 | $88,400 | $15,900 | $72,500 |
| 2018 | $814 | $84,700 | $15,900 | $68,800 |
| 2017 | $784 | $81,900 | $14,300 | $67,600 |
| 2016 | $742 | $79,200 | $14,300 | $64,900 |
| 2014 | $729 | $79,800 | $14,300 | $65,500 |
Agents Affiliated with this Home
-
Joan Abbott

Seller's Agent in 2025
Joan Abbott
Joan Abbott Real Estate
(765) 564-9822
71 in this area
202 Total Sales
Map
Source: Indiana Regional MLS
MLS Number: 202420114
APN: 08-06-29-035-021.000-007
- 230 W Vine St
- 232 W Vine St
- 413 W Summit St
- 127 E Vine St
- 1003 S Masonic St
- 102 Riley Rd
- 114 Williston Ct
- 116 Williston Ct
- 215 W Front St
- 423 W Front St
- 201 E Franklin St
- 502 Riley Rd
- 317 N Market St
- 2075 N 925 W
- 9331 W 310 N
- 9290 W 310 N
- 35 Pond View Dr
- 6711 W Division Line Rd
- 8649 W Division Line Rd
- 9951 W 400 N






