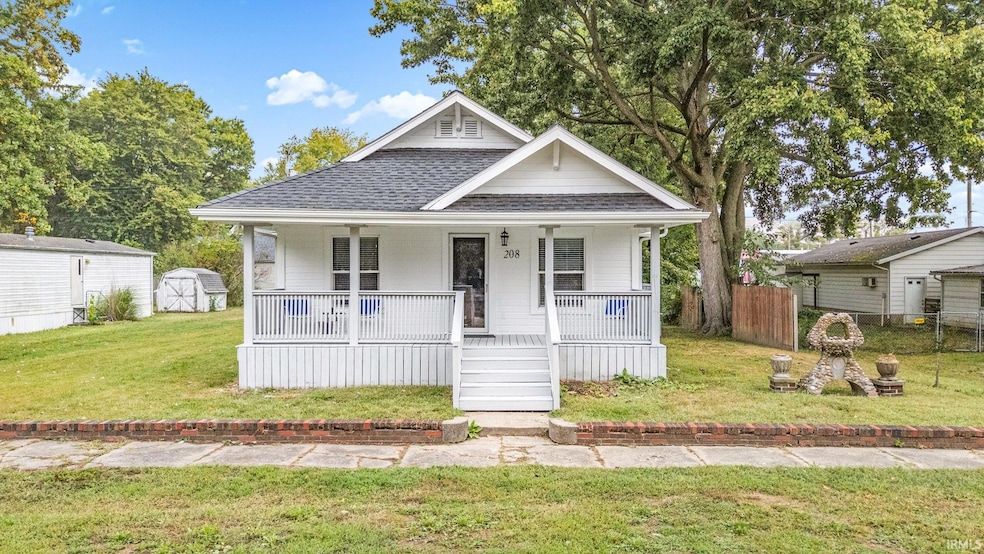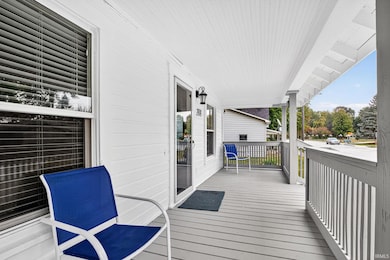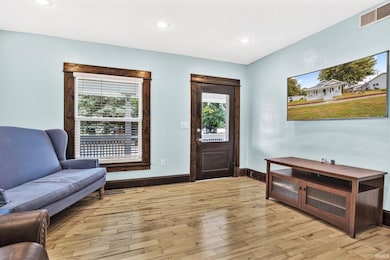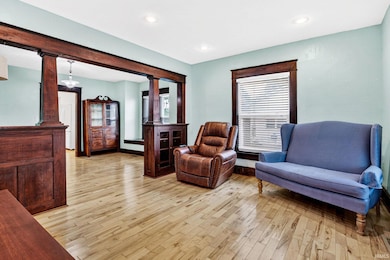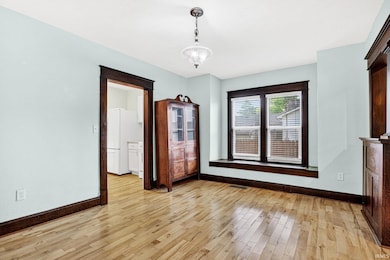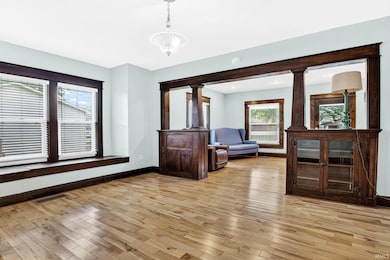208 W Walnut St Sharpsville, IN 46068
Estimated payment $1,084/month
Total Views
2,582
3
Beds
1
Bath
1,304
Sq Ft
$130
Price per Sq Ft
Highlights
- Wood Flooring
- Covered Patio or Porch
- Formal Dining Room
- Stone Countertops
- Walk-In Pantry
- 1-minute walk to Sharpsville Park
About This Home
Charming 3 bedroom, 1 bath bungalow located in a small-town setting. Home features original woodwork with built-ins, hardwood floors, formal dining room, updated kitchen and bath, and fresh paint inside and out. Partial basement provides additional storage. Enjoy the covered front porch and back deck for outdoor living. Property includes a 2-car detached garage with an upstairs finished room perfect for crafts, hobbies, or a quiet retreat.
Home Details
Home Type
- Single Family
Est. Annual Taxes
- $2,294
Year Built
- Built in 1920
Lot Details
- 6,970 Sq Ft Lot
- Lot Dimensions are 60x122
- Level Lot
Parking
- 2 Car Detached Garage
- Gravel Driveway
- Off-Street Parking
Home Design
- Bungalow
- Shingle Roof
- Wood Siding
Interior Spaces
- 1-Story Property
- Built-in Bookshelves
- Formal Dining Room
- Partially Finished Basement
- Crawl Space
- Storm Doors
Kitchen
- Eat-In Kitchen
- Walk-In Pantry
- Kitchen Island
- Stone Countertops
Flooring
- Wood
- Carpet
- Laminate
Bedrooms and Bathrooms
- 3 Bedrooms
- 1 Full Bathroom
Laundry
- Laundry on main level
- Washer and Electric Dryer Hookup
Schools
- Tri Central Elementary School
- Tri-Central Middle School
- Tri-Central High School
Utilities
- Forced Air Heating and Cooling System
- Heating System Uses Gas
- Private Company Owned Well
- Well
Additional Features
- Covered Patio or Porch
- Suburban Location
Listing and Financial Details
- Assessor Parcel Number 80-06-04-515-067.000-006
Map
Create a Home Valuation Report for This Property
The Home Valuation Report is an in-depth analysis detailing your home's value as well as a comparison with similar homes in the area
Home Values in the Area
Average Home Value in this Area
Tax History
| Year | Tax Paid | Tax Assessment Tax Assessment Total Assessment is a certain percentage of the fair market value that is determined by local assessors to be the total taxable value of land and additions on the property. | Land | Improvement |
|---|---|---|---|---|
| 2024 | $2,264 | $113,200 | $13,300 | $99,900 |
| 2023 | $2,110 | $105,500 | $13,300 | $92,200 |
| 2022 | $1,956 | $97,800 | $13,300 | $84,500 |
| 2021 | $1,792 | $89,600 | $12,700 | $76,900 |
| 2020 | $1,710 | $84,000 | $12,700 | $71,300 |
| 2019 | $1,568 | $76,900 | $12,700 | $64,200 |
| 2018 | $1,381 | $68,800 | $12,700 | $56,100 |
| 2017 | $1,411 | $70,300 | $12,700 | $57,600 |
| 2016 | $1,309 | $65,200 | $12,700 | $52,500 |
| 2014 | $1,404 | $70,200 | $12,700 | $57,500 |
| 2013 | $1,404 | $70,200 | $12,700 | $57,500 |
Source: Public Records
Property History
| Date | Event | Price | List to Sale | Price per Sq Ft | Prior Sale |
|---|---|---|---|---|---|
| 11/07/2025 11/07/25 | Price Changed | $169,900 | -2.9% | $130 / Sq Ft | |
| 09/22/2025 09/22/25 | For Sale | $174,900 | +173.3% | $134 / Sq Ft | |
| 01/15/2016 01/15/16 | Sold | $64,000 | 0.0% | $49 / Sq Ft | View Prior Sale |
| 01/15/2016 01/15/16 | Sold | $64,000 | -8.4% | $36 / Sq Ft | View Prior Sale |
| 10/25/2015 10/25/15 | Pending | -- | -- | -- | |
| 10/22/2015 10/22/15 | Pending | -- | -- | -- | |
| 10/22/2015 10/22/15 | For Sale | $69,900 | 0.0% | $54 / Sq Ft | |
| 08/14/2015 08/14/15 | Price Changed | $69,900 | -5.5% | $39 / Sq Ft | |
| 08/08/2015 08/08/15 | Price Changed | $74,000 | -6.3% | $41 / Sq Ft | |
| 07/21/2015 07/21/15 | For Sale | $79,000 | +452.4% | $44 / Sq Ft | |
| 11/20/2012 11/20/12 | Sold | $14,300 | -28.1% | $11 / Sq Ft | View Prior Sale |
| 10/21/2012 10/21/12 | Pending | -- | -- | -- | |
| 10/03/2012 10/03/12 | For Sale | $19,900 | -- | $15 / Sq Ft |
Source: Indiana Regional MLS
Purchase History
| Date | Type | Sale Price | Title Company |
|---|---|---|---|
| Deed | $64,000 | Moore Title & Escrow, Inc | |
| Deed | $14,300 | Metropolitan Title |
Source: Public Records
Source: Indiana Regional MLS
MLS Number: 202538612
APN: 80-06-04-515-067.000-006
Nearby Homes
- 621 N North St
- 204 W Trenton St
- 5814 N 400 W
- 4928 Barnett Ave
- 4941 W 700 N
- 1240 E 400 Rd S
- 591 E 400 S
- 4160 S 00 Ew
- 6012 Waubesa Way
- 3923 E 400 S
- 6002 Council Ring Blvd
- 6739 N 700 W
- 907 Wingra Ct
- 5808 Mendota Dr
- 3340 S 250 E
- 865 Lando Creek Dr
- Walnut Plan at Highland Springs
- Chestnut Plan at Highland Springs
- Bradford Plan at Highland Springs
- Ironwood Plan at Highland Springs
- 300 E 261 S
- 1220 E Alto Rd
- 1762 Hogan Dr
- 5038 S Webster St
- 555 Salem Dr
- 3017 Matthew Dr
- 821 Oyster Bay Dr
- 3604 Briarwick Dr
- 419 W Lincoln Rd
- 1930 S Goyer Rd
- 2205 S Washington St
- 1503 S Plate St
- 1625 S Union St
- 815 S Calumet St
- 918 S Bell St Unit 2
- 918 S Bell St
- 912 S Market St Unit 912.5
- 921 S Buckeye St Unit 3
- 921 S Buckeye St Unit 4
- 610 S Washington St Unit 2 Upstairs
