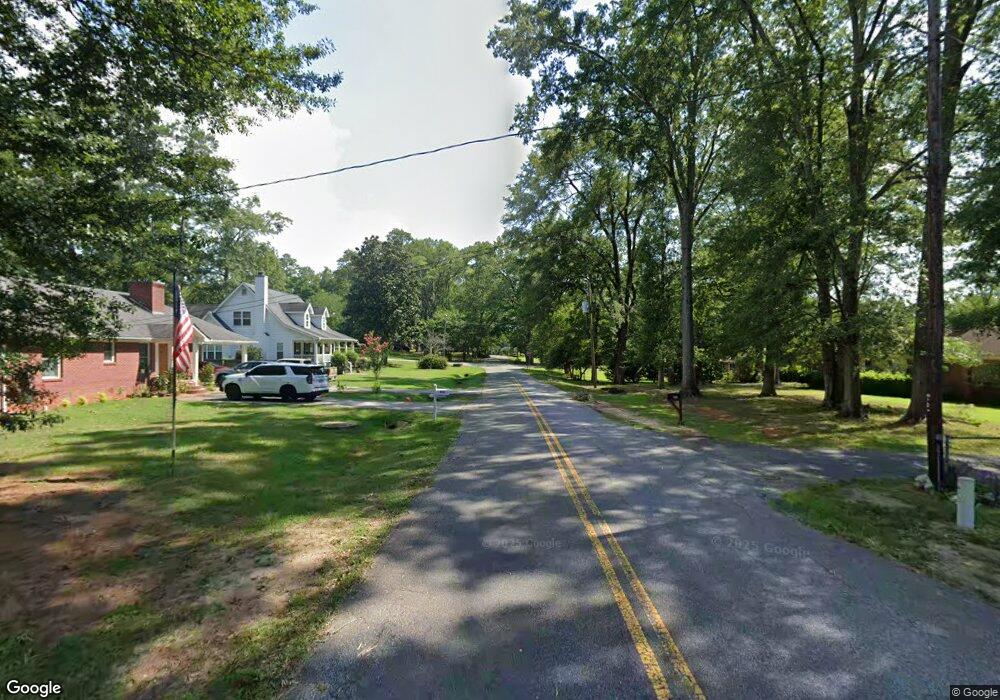208 W West St S Greensboro, GA 30642
3
Beds
3
Baths
2,634
Sq Ft
0.92
Acres
About This Home
This home is located at 208 W West St S, Greensboro, GA 30642. 208 W West St S is a home located in Greene County with nearby schools including Greene County High School, Lake Oconee Academy Elementary, and Lake Oconee Academy High School.
Create a Home Valuation Report for This Property
The Home Valuation Report is an in-depth analysis detailing your home's value as well as a comparison with similar homes in the area
Home Values in the Area
Average Home Value in this Area
Tax History Compared to Growth
Map
Nearby Homes
- 1149 Terrace Golf Ln
- 72 Vesper Grand Ave
- 70 Vesper Grand Ave
- 71 Vesper Grand Ave
- 69 Vesper Grand Ave
- 1545 Night Heron Dr
- 1641 Wrightsville Church Rd
- 10+/- ACRES Walker Church Rd
- 1259 Flat Rock Church Rd
- 1801 Osprey Point
- 1081 Eagle Way Dr
- 1040 Quaker Ridge Rd
- 1406 Club Dr
- 1021 Saddlers Way
- 1101 Carriage Ridge Dr
- 1380 Carriage Ridge Dr
- 1010 Lake Dr
- 1010 Forrest Highlands
- 1531 Carriage Ridge Dr
- 1871 Club Dr
- 155 Waters Edge Dr
- 4701 S Highway 15 N
- 1175 Canvasback Dr
- 1151 Canvasback Dr
- 1027 Mallard Ln
- 1038 Mallard Ln
- 1096 Mallard Ln
- 1059 Mallard Ln
- 1195 Canvasback Dr
- 1067 Mallard Ln
- 1086 Mallard Ln
- 1097 Mallard Ln
- 1045 Mallard Ln
- 1170 Grove Ridge View
- 1219 Canvasback Dr
- 1133 Terrace Golf Ln
- 1148 Pond Crest Ln
- 1141 Pond Crest Ln
- 1165 Terrace Golf Ln
- 4145 Hatcher's Run
