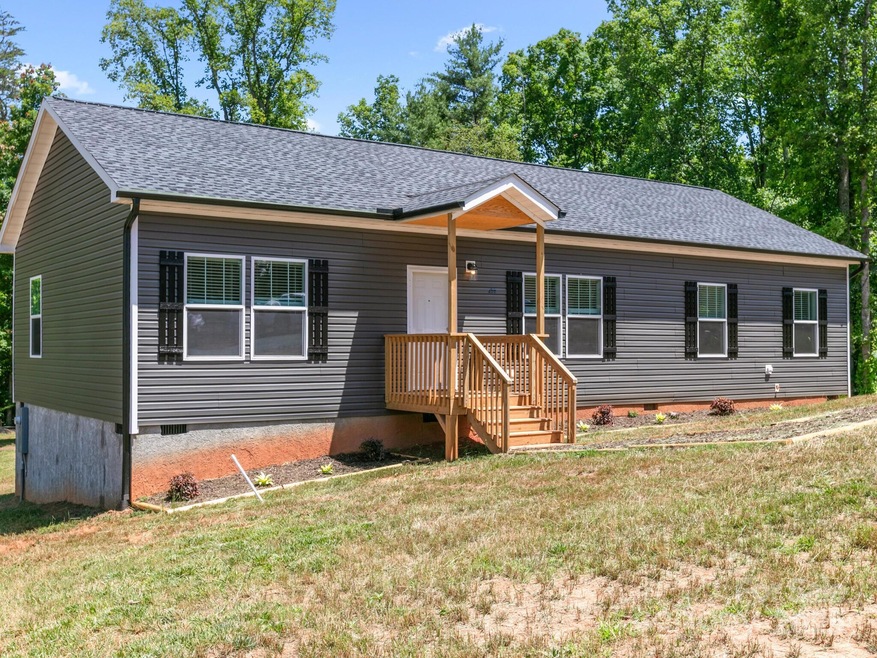208 Walnut Branch Rd Weaverville, NC 28787
Estimated payment $2,011/month
Highlights
- New Construction
- Open Floorplan
- Covered Patio or Porch
- North Buncombe Elementary School Rated 9+
- Deck
- Built-In Features
About This Home
Brand new home with mountain views! This 3BD/2BA residence blends peaceful living with quick access to all that Weaverville and Asheville have to offer. Step inside to a bright, open layout where the spacious living room flows into the dining area and modern kitchen featuring an island, brand-new appliances, generous counters, and ample cabinets. The split-bedroom design offers privacy, with a large primary suite boasting a walk-in closet and private bath. A roomy laundry/mudroom adds convenience, while the back deck invites you to relax and take in the mountain scenery. The level backyard is ideal for outdoor enjoyment, gardening, or pets, and the property’s location in a newer neighborhood offers a wonderful balance of community and convenience. The gravel road is Road Bonded, making it firmer and more resistant to wear than a normal gravel road or drive. Just minutes to shops, dining, and everyday needs, less than 10 miles to downtown Weaverville, and only ~20 minutes to downtown Asheville. Potential income-producing opportunity and neighboring property also available (MLS# 4271269). The gravel road is Road Bonded, making it firmer and more resistant to wear than a normal gravel road or drive.
Listing Agent
Keller Williams Professionals Brokerage Email: listings@TheMattAndMollyTeam.com License #231978 Listed on: 06/21/2025

Co-Listing Agent
Keller Williams Professionals Brokerage Email: listings@TheMattAndMollyTeam.com License #249869
Property Details
Home Type
- Modular Prefabricated Home
Est. Annual Taxes
- $274
Year Built
- Built in 2024 | New Construction
Lot Details
- Front Green Space
- Level Lot
HOA Fees
- $8 Monthly HOA Fees
Parking
- Driveway
Home Design
- Vinyl Siding
Interior Spaces
- 1,500 Sq Ft Home
- 1-Story Property
- Open Floorplan
- Built-In Features
- Vinyl Flooring
- Crawl Space
- Laundry Room
Kitchen
- Breakfast Bar
- Electric Oven
- Electric Cooktop
- Dishwasher
- Kitchen Island
Bedrooms and Bathrooms
- 3 Main Level Bedrooms
- Split Bedroom Floorplan
- Walk-In Closet
- 2 Full Bathrooms
Outdoor Features
- Deck
- Covered Patio or Porch
Schools
- North Buncombe/N. Windy Ridge Elementary School
- North Buncombe Middle School
- North Buncombe High School
Utilities
- Heat Pump System
- Electric Water Heater
- Septic Tank
Community Details
- Wilson Estates Poa, Phone Number (828) 216-0409
- Built by CHM Homes, Inc.
- Wilson Estates Subdivision
- Mandatory home owners association
Listing and Financial Details
- Assessor Parcel Number 9734-38-9826-00000
Map
Home Values in the Area
Average Home Value in this Area
Tax History
| Year | Tax Paid | Tax Assessment Tax Assessment Total Assessment is a certain percentage of the fair market value that is determined by local assessors to be the total taxable value of land and additions on the property. | Land | Improvement |
|---|---|---|---|---|
| 2024 | $274 | $42,500 | $42,500 | -- |
| 2023 | $274 | $42,500 | $42,500 | $0 |
| 2022 | $253 | $42,500 | $0 | $0 |
Property History
| Date | Event | Price | Change | Sq Ft Price |
|---|---|---|---|---|
| 09/08/2025 09/08/25 | Price Changed | $374,900 | -1.1% | $250 / Sq Ft |
| 08/18/2025 08/18/25 | Price Changed | $379,000 | -1.6% | $253 / Sq Ft |
| 06/21/2025 06/21/25 | For Sale | $385,000 | -- | $257 / Sq Ft |
Purchase History
| Date | Type | Sale Price | Title Company |
|---|---|---|---|
| Warranty Deed | $290,000 | None Listed On Document |
Source: Canopy MLS (Canopy Realtor® Association)
MLS Number: 4272561
APN: 9734-38-9826-00000
- 206 Walnut Branch Rd
- 163 Wilson Farm Rd
- 142 Ridge Brook Dr
- 20 Indian Camp Branch Rd
- 63 Ridge Brook Dr
- 11 Ridge Brook Dr
- 21 Eller Ford Rd
- 9 Eller Ford Rd
- 75 Eller Ford Rd
- 93 Eller Ford Rd Unit B1
- 100 Eller Ford Rd
- 1702 New Stock Rd
- 1700 New Stock Rd
- 1700 & 1702 New Stock Rd
- 30 Morning Glory Ln
- 61 Buckle Ridge
- 140 Ivy Trails Rd
- 124 Palmer Ford Rd
- 80 Boone Trail
- 235 Macduff Ln Unit 16
- 35 England Valley Rd
- 61 Garrison Branch Rd
- 900 Flat Creek Village Dr
- 105 Holston View Dr
- 20 Weaver View Cir
- 37 Cedar Hill Ln
- 602 Highline Dr
- 1070 Cider Mill Loop
- 222 New Stock Rd Unit B
- 29 Wheeler Rd
- 25 Bluff Cove Rd
- 42 N Main St Unit A
- 101 Fox Grape Lp
- 50 Barnwood Dr
- 756 Bailey St
- 24 Lamplighter Ln
- 189 Quinn Hill Ln
- 132 Patriot Place
- 200 Quinn Hill Ln
- 200 Baird Cove Rd






