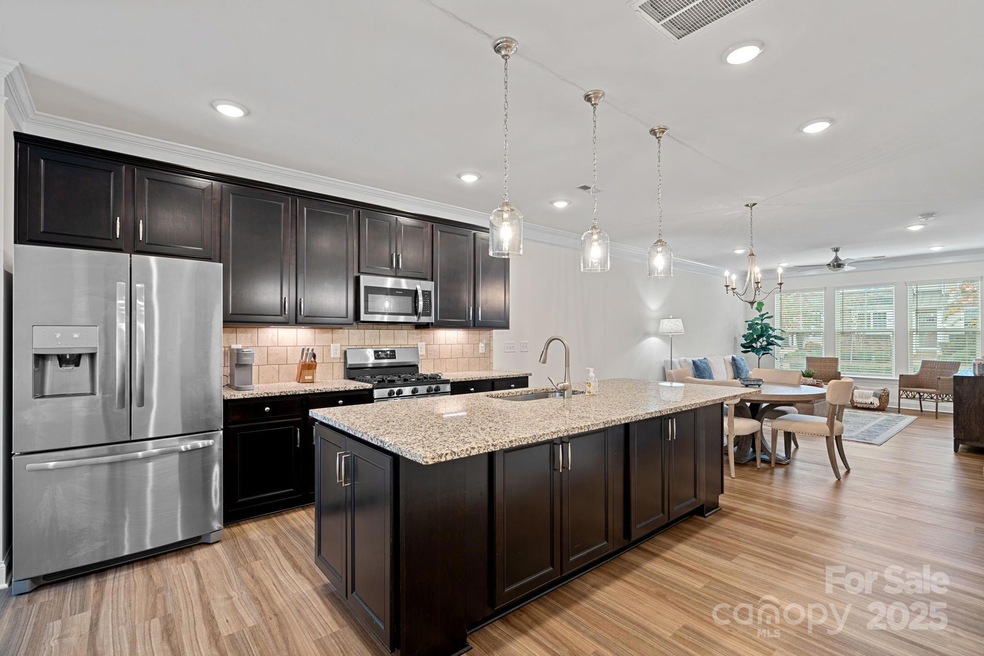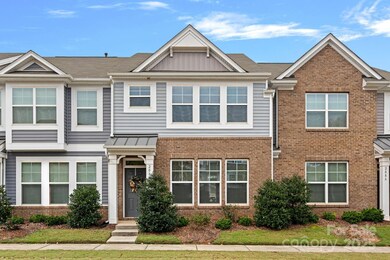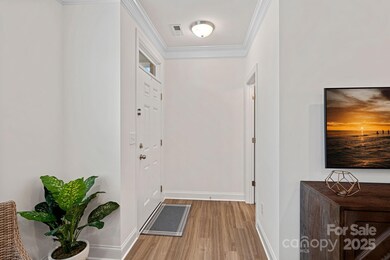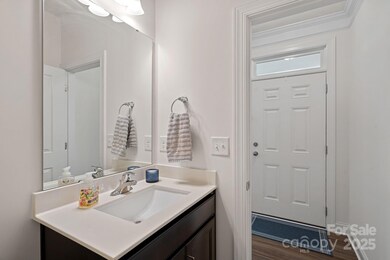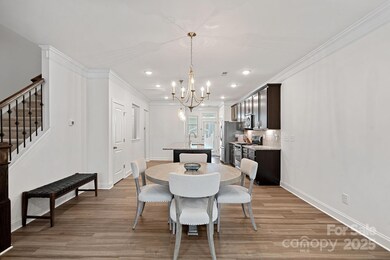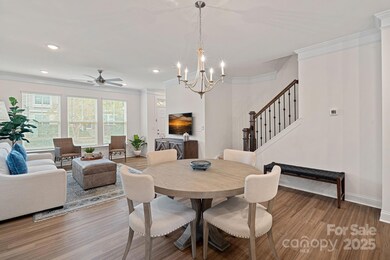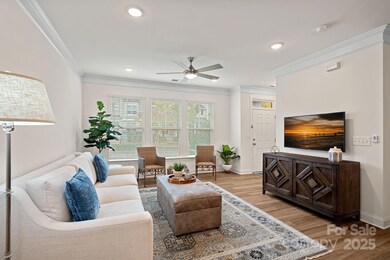
208 Waterlynn Ridge Rd Unit B Mooresville, NC 28117
Estimated payment $2,373/month
Highlights
- Open Floorplan
- Transitional Architecture
- Covered patio or porch
- Coddle Creek Elementary School Rated A-
- Recreation Facilities
- 1 Car Attached Garage
About This Home
This beautifully maintained home exudes pride of ownership from the moment you enter! The spacious, open floor plan is complemented by luxury plank flooring, Crown Molding(main floor), dark wood cabinetry, granite countertops, gas range, SS appliances, a generous island w/storage on all 4 sides and neutral colors throughout. There's also a versatile office/flex space w/a built-in desk & shelves, perfect for work or creating. Upstairs, you'll find TWO luxurious primary suites, each w/walk-in closets, dual vanities, and walk-in showers—ideal for ultimate comfort and privacy. Outside, enjoy a covered patio and the attached one-car garage. Amenities include a recreation area/dog park, street lights, and sidewalks. Prime Mooresville location, this property is perfect for those seeking both style and convenience. Downtown Mooresville (3 miles away), Lake Norman Regional(2 miles),Golf Course (1.5 miles), shopping center (Target, Home Goods, & more) (5 miles), I-77(1 mile), & more!
Listing Agent
Coldwell Banker Realty Brokerage Email: lisamcrorie@gmail.com License #111374 Listed on: 11/20/2024

Townhouse Details
Home Type
- Townhome
Est. Annual Taxes
- $3,447
Year Built
- Built in 2019
HOA Fees
- $159 Monthly HOA Fees
Parking
- 1 Car Attached Garage
- Driveway
Home Design
- Transitional Architecture
- Brick Exterior Construction
- Slab Foundation
- Vinyl Siding
Interior Spaces
- 2-Story Property
- Open Floorplan
- Entrance Foyer
- Washer and Electric Dryer Hookup
Kitchen
- Gas Oven
- Self-Cleaning Oven
- Gas Range
- Microwave
- Dishwasher
- Kitchen Island
- Disposal
Flooring
- Laminate
- Tile
Bedrooms and Bathrooms
- 2 Bedrooms
- Split Bedroom Floorplan
- Walk-In Closet
Outdoor Features
- Covered patio or porch
Schools
- Coddle Creek Elementary School
- Woodland Heights Middle School
- Lake Norman High School
Utilities
- Forced Air Heating and Cooling System
- Gas Water Heater
Listing and Financial Details
- Assessor Parcel Number 4656-03-4661.000
Community Details
Overview
- Superior Association Management, Llc Association, Phone Number (704) 875-7299
- Waterlynn Grove Subdivision
- Mandatory home owners association
Recreation
- Recreation Facilities
Map
Home Values in the Area
Average Home Value in this Area
Tax History
| Year | Tax Paid | Tax Assessment Tax Assessment Total Assessment is a certain percentage of the fair market value that is determined by local assessors to be the total taxable value of land and additions on the property. | Land | Improvement |
|---|---|---|---|---|
| 2024 | $3,447 | $329,710 | $54,000 | $275,710 |
| 2023 | $3,447 | $329,710 | $54,000 | $275,710 |
| 2022 | $2,775 | $232,220 | $35,000 | $197,220 |
| 2021 | $2,771 | $232,220 | $35,000 | $197,220 |
| 2020 | $2,651 | $232,220 | $35,000 | $197,220 |
| 2019 | $388 | $35,000 | $35,000 | $0 |
Property History
| Date | Event | Price | Change | Sq Ft Price |
|---|---|---|---|---|
| 05/30/2025 05/30/25 | Price Changed | $349,000 | -5.7% | $206 / Sq Ft |
| 03/04/2025 03/04/25 | Price Changed | $369,900 | -2.4% | $218 / Sq Ft |
| 11/20/2024 11/20/24 | For Sale | $379,000 | +9.9% | $223 / Sq Ft |
| 06/08/2023 06/08/23 | Sold | $345,000 | -1.4% | $203 / Sq Ft |
| 05/13/2023 05/13/23 | Pending | -- | -- | -- |
| 05/04/2023 05/04/23 | For Sale | $350,000 | -- | $206 / Sq Ft |
Purchase History
| Date | Type | Sale Price | Title Company |
|---|---|---|---|
| Warranty Deed | $345,000 | None Listed On Document | |
| Warranty Deed | $311,000 | None Listed On Document | |
| Special Warranty Deed | $255,000 | None Available | |
| Special Warranty Deed | $263,000 | None Available |
Mortgage History
| Date | Status | Loan Amount | Loan Type |
|---|---|---|---|
| Open | $150,000 | New Conventional | |
| Previous Owner | $254,011 | VA | |
| Previous Owner | $254,790 | VA | |
| Previous Owner | $210,400 | New Conventional |
Similar Homes in Mooresville, NC
Source: Canopy MLS (Canopy Realtor® Association)
MLS Number: 4199970
APN: 4656-03-4661.000
- 110 Synandra Dr Unit B
- 133 Glade Valley Ave
- 141 Leyton Loop Unit B
- 107 Ameena Chase Trail
- 124 Glade Valley Ave
- 118 Glade Valley Ave
- 3142 Charlotte Hwy
- 120 Waterlynn Club Dr
- 127 Walnut Cove Dr Unit D
- 3114 Charlotte Hwy
- 233 E Waterlynn Rd Unit B
- 174 Crossrail Rd
- 110 Colville Rd
- 125 Colville Rd
- 104 Ciara Place Unit B
- 104 Hemlock Cove Ct
- 135 Utility Ln Unit F
- 135 Utility Ln Unit B
- 135 Utility Ln Unit A
- 135 Utility Ln Unit C
- 117 Synandra Dr Unit C
- 115 Leyton Loop
- 123 Waterlynn Ridge Rd
- 141 Black Rock Rd
- 123 Farmers Folly Dr
- 142 Silverspring Place Unit B
- 107 Community Park Ln Unit Lot 197
- 111 Grove Park Dr
- 118 Plantation Creek Dr
- 124 Four Seasons Way
- 180 Silverspring Place
- 141 Black Rock Rd Unit A1
- 141 Black Rock Rd Unit B1
- 141 Black Rock Rd Unit C1
- 108 Four Seasons Way
- 177 Reids Cove Dr Unit Brooks III
- 177 Reids Cove Dr Unit Carlow III
- 177 Reids Cove Dr Unit Brooks II
- 114 Ciara Place Unit B
- 104 Huntington Ln
